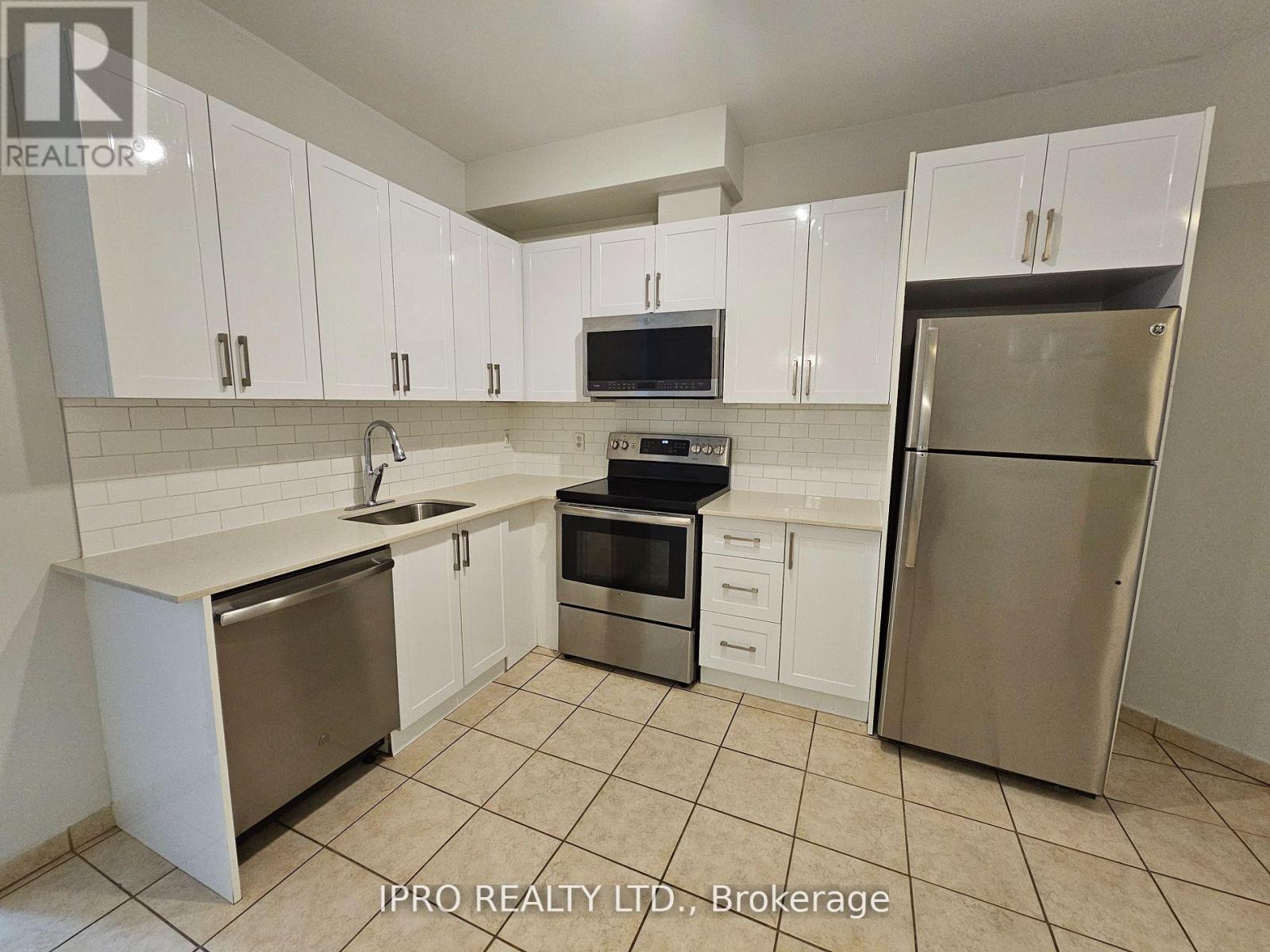211 - 1801 Eglinton Avenue W Toronto, Ontario M6E 2H8
$1,995 Monthly
Welcome to this spacious 1 Bedroom Apartment with high ceilings and large windows for natural lighting. This unit is 605 sq ft and has been newly painted throughout. The eat in kitchen includes stainless steel appliances, granite counter, newer kitchen cabinets and a pantry for some extra storage. The bathroom has a new vanity with granite counter, new lights and mirror. Located in a great area, it is steps to ttc, shopping, groceries, restaurants, library, schools, etc. Coin operated laundry on same floor. Heat & Water included. Hydro Extra. Pet Friendly! (id:58043)
Property Details
| MLS® Number | C12059583 |
| Property Type | Multi-family |
| Neigbourhood | Eglinton—Lawrence |
| Community Name | Oakwood Village |
| Amenities Near By | Public Transit, Hospital, Schools |
| Features | Laundry- Coin Operated |
Building
| Bathroom Total | 1 |
| Bedrooms Above Ground | 1 |
| Bedrooms Total | 1 |
| Appliances | Dishwasher, Microwave, Stove, Refrigerator |
| Exterior Finish | Concrete, Stone |
| Flooring Type | Laminate |
| Foundation Type | Concrete |
| Heating Type | Hot Water Radiator Heat |
| Type | Other |
| Utility Water | Municipal Water |
Parking
| No Garage |
Land
| Acreage | No |
| Land Amenities | Public Transit, Hospital, Schools |
| Sewer | Sanitary Sewer |
Rooms
| Level | Type | Length | Width | Dimensions |
|---|---|---|---|---|
| Main Level | Kitchen | 3.84 m | 3.58 m | 3.84 m x 3.58 m |
| Main Level | Living Room | 5.33 m | 2.71 m | 5.33 m x 2.71 m |
| Main Level | Primary Bedroom | 4.37 m | 2.43 m | 4.37 m x 2.43 m |
| Main Level | Bathroom | 2.39 m | 1.52 m | 2.39 m x 1.52 m |
| Main Level | Foyer | 2.03 m | 1.52 m | 2.03 m x 1.52 m |
Contact Us
Contact us for more information

Fatima Andrade
Salesperson
www.fatimaandrade.ca
30 Eglinton Ave W. #c12
Mississauga, Ontario L5R 3E7
(905) 507-4776
(905) 507-4779
www.ipro-realty.ca/





















