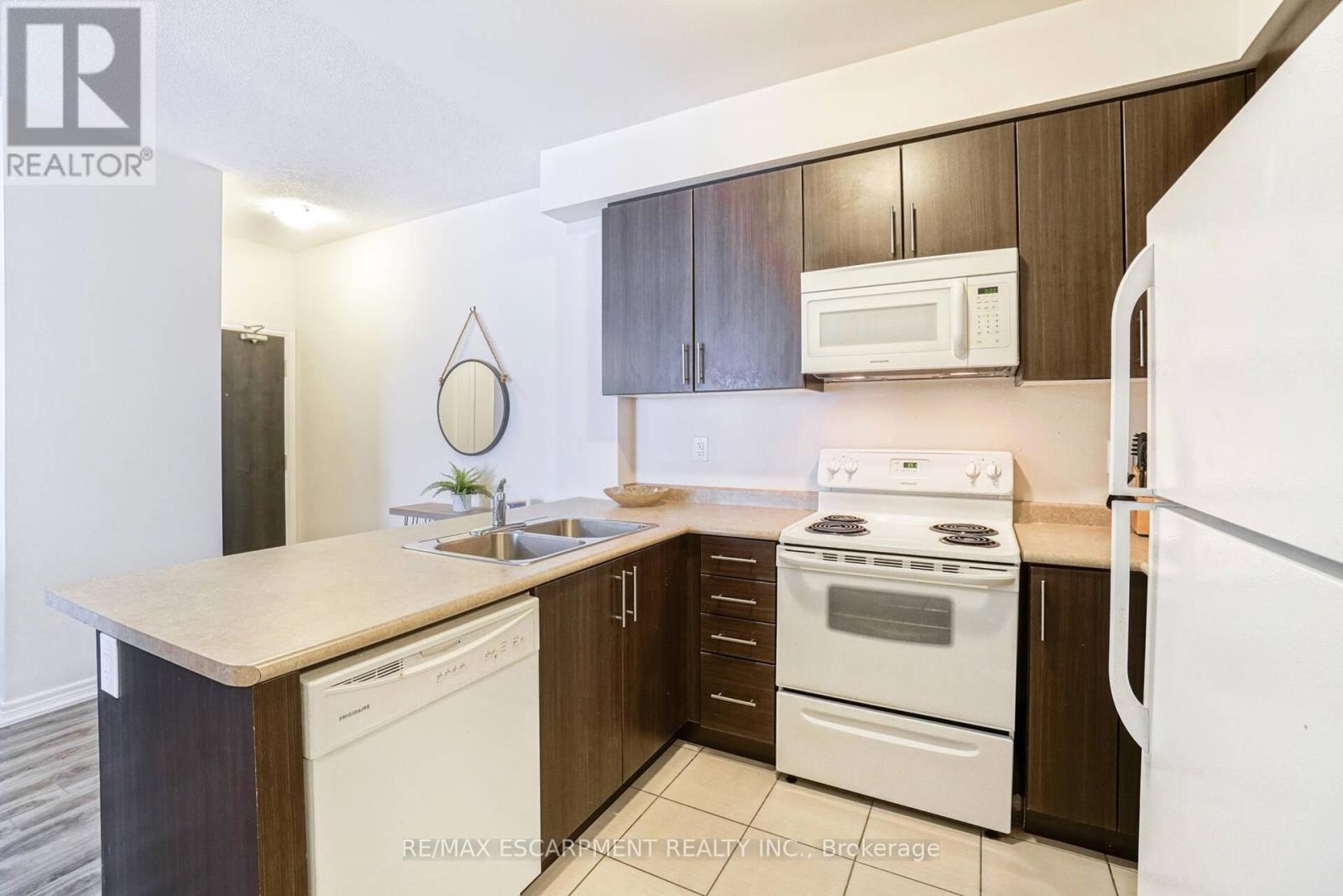211 - 263 Georgian Drive Oakville, Ontario L6H 0L2
$2,800 Monthly
This open-concept unit features two bedrooms and two bathrooms, including an ensuite in the primary bedroom. With no carpeting throughout, the entire space is equipped with beautiful wood flooring. The property offers convenient parking with a two-car space, including a private garage. Enjoy the expansive patio area, perfect for outdoor relaxation. Located just moments from shopping, schools, parks, public transit, and highway access this is a must-see! **** EXTRAS **** Fridge, Stove, Microwave, Dishwasher, Gas Outlet On The Terrace, Elf, Window Coverings (id:58043)
Property Details
| MLS® Number | W11887233 |
| Property Type | Single Family |
| Community Name | Rural Oakville |
| CommunityFeatures | Pet Restrictions |
| ParkingSpaceTotal | 2 |
Building
| BathroomTotal | 2 |
| BedroomsAboveGround | 2 |
| BedroomsTotal | 2 |
| CoolingType | Central Air Conditioning |
| ExteriorFinish | Brick, Stucco |
| FlooringType | Hardwood |
| HeatingFuel | Natural Gas |
| HeatingType | Forced Air |
| StoriesTotal | 2 |
| SizeInterior | 999.992 - 1198.9898 Sqft |
| Type | Apartment |
Parking
| Attached Garage |
Land
| Acreage | No |
Rooms
| Level | Type | Length | Width | Dimensions |
|---|---|---|---|---|
| Main Level | Living Room | 5.7 m | 3 m | 5.7 m x 3 m |
| Main Level | Dining Room | 5.7 m | 3 m | 5.7 m x 3 m |
| Main Level | Kitchen | 2.75 m | 2.25 m | 2.75 m x 2.25 m |
| Main Level | Primary Bedroom | 3.84 m | 3.17 m | 3.84 m x 3.17 m |
| Main Level | Bedroom 2 | 3.23 m | 2.43 m | 3.23 m x 2.43 m |
https://www.realtor.ca/real-estate/27725475/211-263-georgian-drive-oakville-rural-oakville
Interested?
Contact us for more information
Peter Philip Papousek
Salesperson
1320 Cornwall Rd Unit 103b
Oakville, Ontario L6J 7W5






























