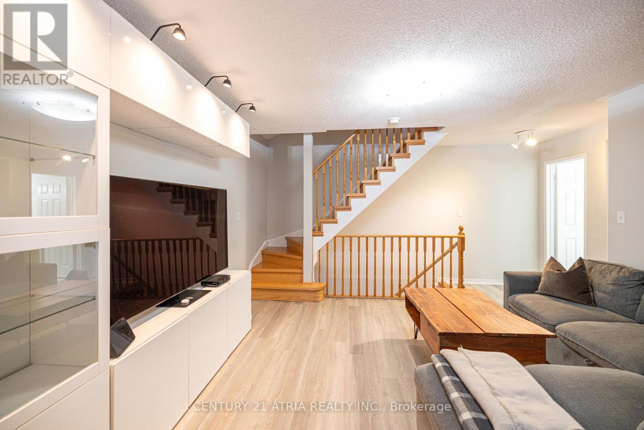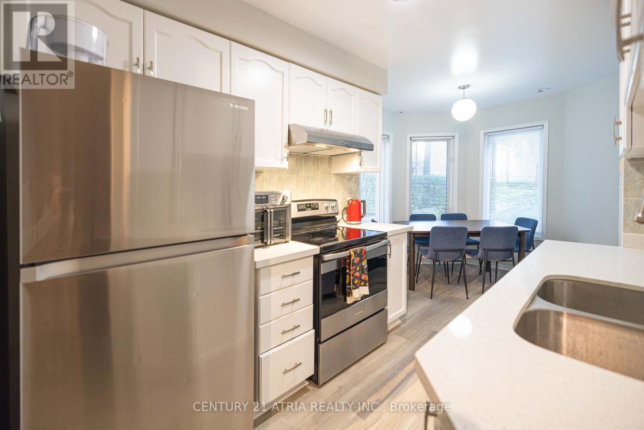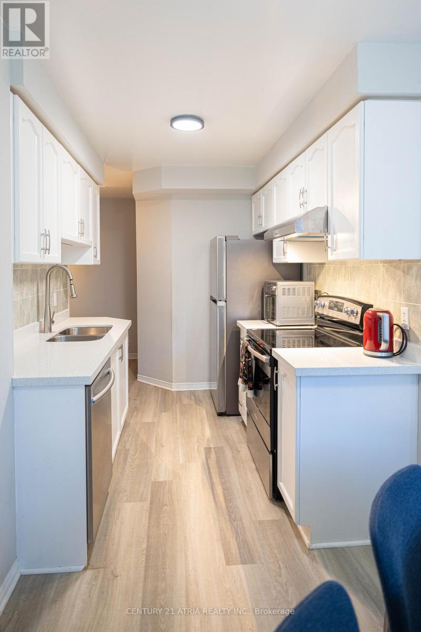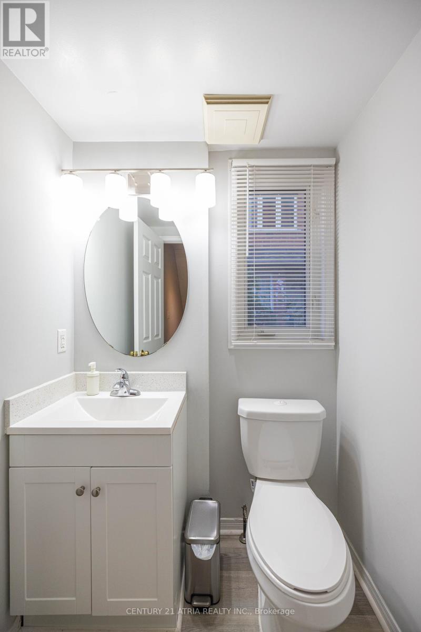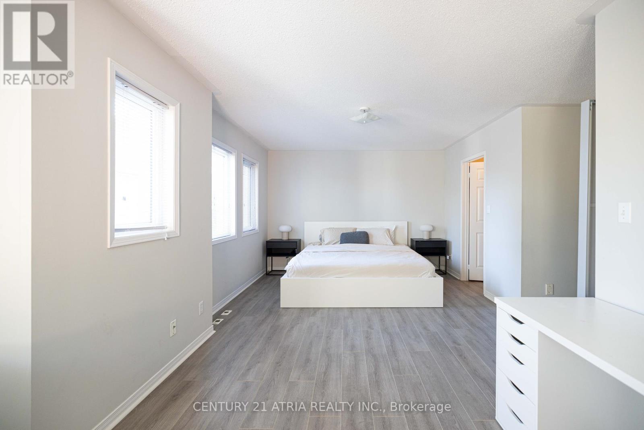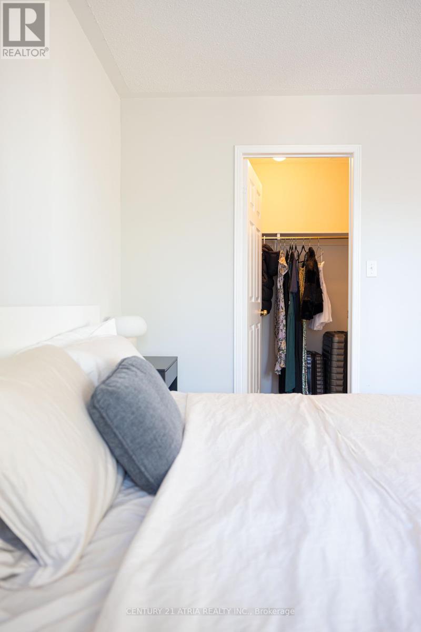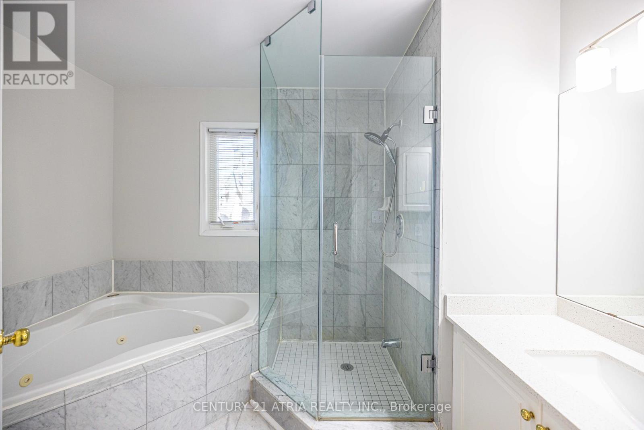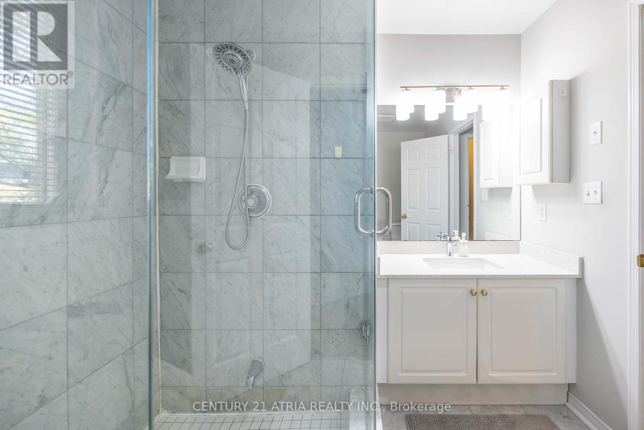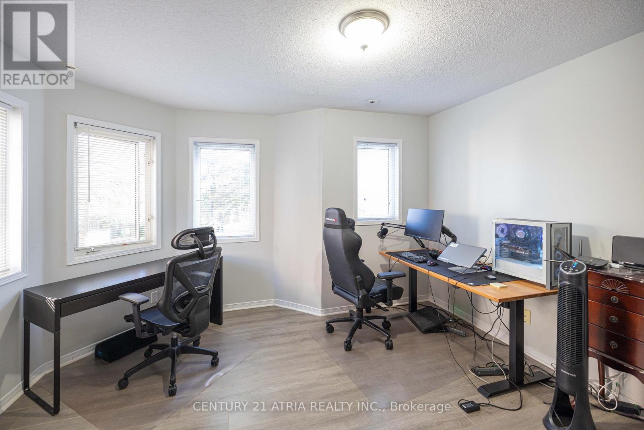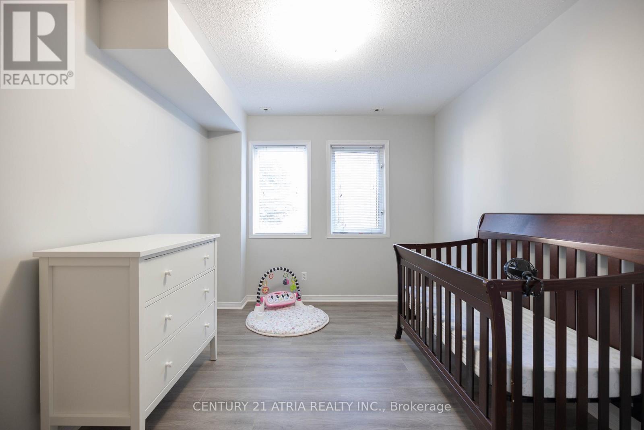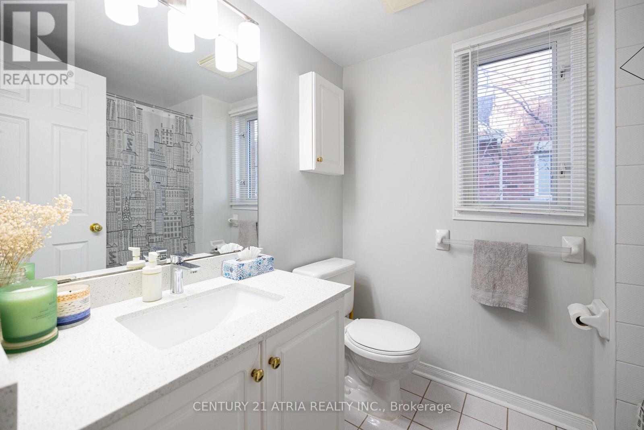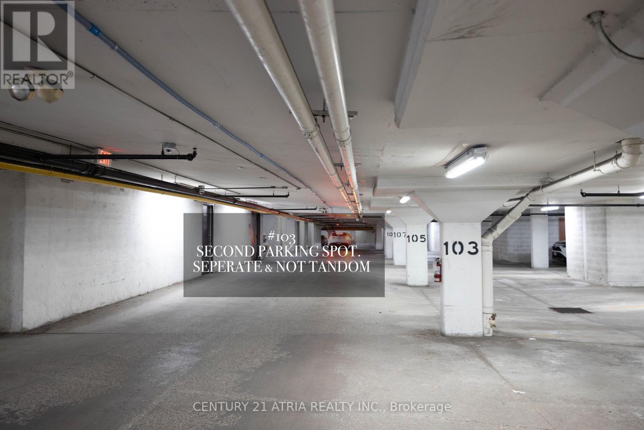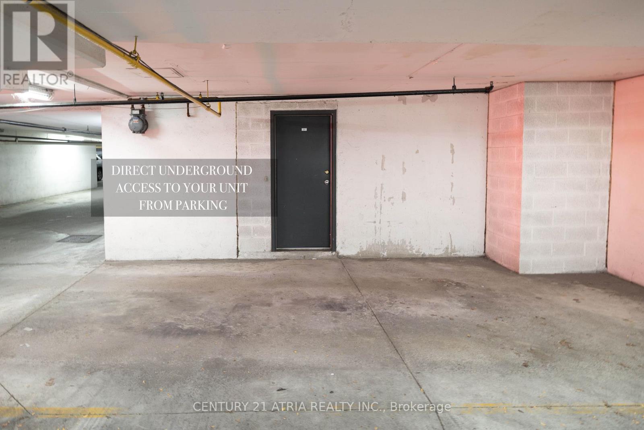211 - 28 Rosebank Drive Toronto, Ontario M1B 5Z1
$3,300 Monthly
** FREE internet & cable TV included ** Absolutely move-in ready ** Quiet end unit townhouse ** Owner occupied currently and meticulously maintained ** Extra large primary bedroom occupies the entire third floor with stunning 5pc ensuite ** Spacious 2nd & 3rd bedrooms on second floor ** Galley style kitchen with plenty of storage and newer appliances ** Direct underground access to your parking spots ** Two separate parking, not tandem like others. ** (id:58043)
Property Details
| MLS® Number | E12448902 |
| Property Type | Single Family |
| Neigbourhood | Scarborough |
| Community Name | Malvern |
| Community Features | Pets Not Allowed |
| Parking Space Total | 2 |
Building
| Bathroom Total | 3 |
| Bedrooms Above Ground | 3 |
| Bedrooms Total | 3 |
| Basement Development | Finished |
| Basement Features | Walk Out |
| Basement Type | N/a (finished) |
| Cooling Type | Central Air Conditioning |
| Exterior Finish | Brick Facing |
| Flooring Type | Vinyl, Laminate |
| Half Bath Total | 1 |
| Heating Fuel | Natural Gas |
| Heating Type | Forced Air |
| Stories Total | 3 |
| Size Interior | 1,400 - 1,599 Ft2 |
| Type | Row / Townhouse |
Parking
| Underground | |
| Garage |
Land
| Acreage | No |
Rooms
| Level | Type | Length | Width | Dimensions |
|---|---|---|---|---|
| Second Level | Bedroom 2 | 3.64 m | 3 m | 3.64 m x 3 m |
| Second Level | Bedroom 3 | 3.43 m | 3.07 m | 3.43 m x 3.07 m |
| Third Level | Primary Bedroom | 7 m | 3.69 m | 7 m x 3.69 m |
| Basement | Laundry Room | Measurements not available | ||
| Main Level | Kitchen | 2.6 m | 2.3 m | 2.6 m x 2.3 m |
| Main Level | Eating Area | 2.54 m | 2.51 m | 2.54 m x 2.51 m |
| Main Level | Living Room | 5.55 m | 3.64 m | 5.55 m x 3.64 m |
| Main Level | Dining Room | 5.55 m | 3.64 m | 5.55 m x 3.64 m |
https://www.realtor.ca/real-estate/28960190/211-28-rosebank-drive-toronto-malvern-malvern
Contact Us
Contact us for more information

Raymond Wong
Salesperson
www.soldbyraymond.ca/
C200-1550 Sixteenth Ave Bldg C South
Richmond Hill, Ontario L4B 3K9
(905) 883-1988
(905) 883-8108
www.century21atria.com/


