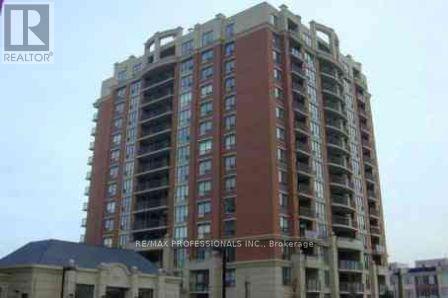211 - 55 Harrison Garden Boulevard Toronto, Ontario M2N 7G3
$2,600 Monthly
Modern, Bright & Spacious Unit At The Mansions Of Avondale. At Just Under 800 Sq.Ft., This Unit Features A Modern Kitchen, Laminate Flooring, Large Primary Bdrm & Separate Den W/Privacy Doors. Den Is Large Enough To Be Used As Home Office Or 2nd Bdrm. There is Also A Large Balcony W/Access From The Living Room & Primary Bdrm. Bathroom Has Been Updated & Also Has Ensuite Laundry. Unit Located in Park Setting In A Family-Friendly Neighborhood. Use of Fridge, Stove, Washer, Dryer, Built-In Dishwasher. One Underground Parking Spot Also Included. 240Hour concierge, Indoor Pool, Entertainment Room, Gym, Etc. (id:58043)
Property Details
| MLS® Number | C12044107 |
| Property Type | Single Family |
| Neigbourhood | Avondale |
| Community Name | Willowdale East |
| AmenitiesNearBy | Hospital, Park, Public Transit |
| CommunityFeatures | Pet Restrictions |
| Features | Balcony |
| ParkingSpaceTotal | 1 |
Building
| BathroomTotal | 1 |
| BedroomsAboveGround | 1 |
| BedroomsBelowGround | 1 |
| BedroomsTotal | 2 |
| Amenities | Security/concierge, Exercise Centre, Storage - Locker |
| CoolingType | Central Air Conditioning |
| ExteriorFinish | Brick, Concrete |
| FlooringType | Laminate |
| HeatingFuel | Natural Gas |
| HeatingType | Forced Air |
| SizeInterior | 700 - 799 Sqft |
| Type | Apartment |
Parking
| Underground | |
| Garage |
Land
| Acreage | No |
| LandAmenities | Hospital, Park, Public Transit |
Rooms
| Level | Type | Length | Width | Dimensions |
|---|---|---|---|---|
| Main Level | Living Room | 6.11 m | 3.47 m | 6.11 m x 3.47 m |
| Main Level | Dining Room | 6.11 m | 3.47 m | 6.11 m x 3.47 m |
| Main Level | Kitchen | 2.64 m | 2.64 m | 2.64 m x 2.64 m |
| Main Level | Primary Bedroom | 4.46 m | 3 m | 4.46 m x 3 m |
| Main Level | Den | 2.92 m | 2.64 m | 2.92 m x 2.64 m |
Interested?
Contact us for more information
Rahul Arora
Salesperson












