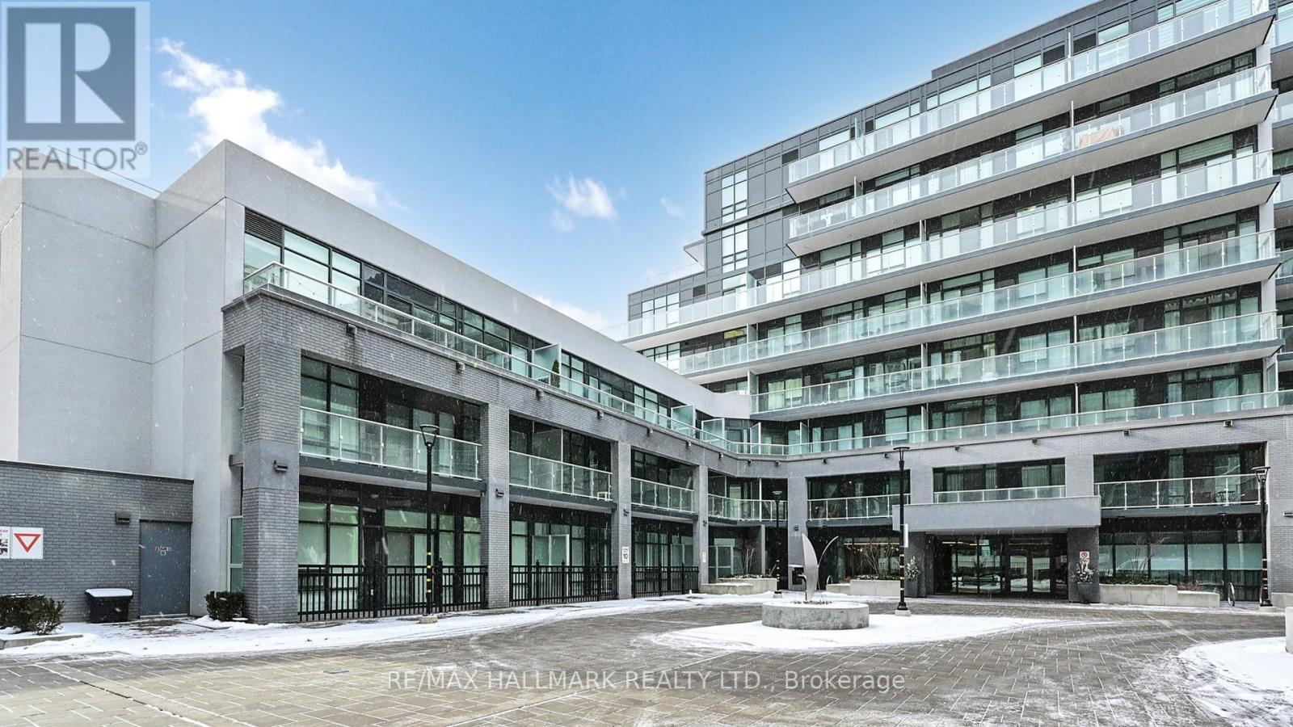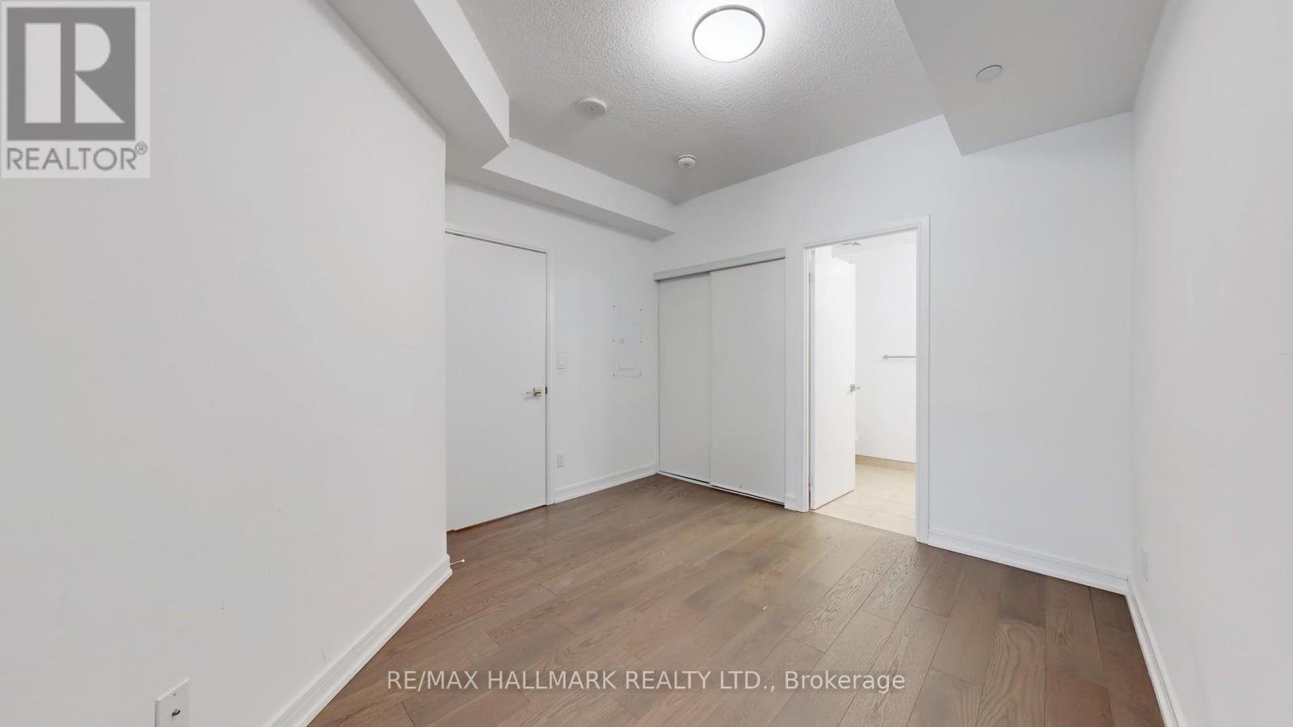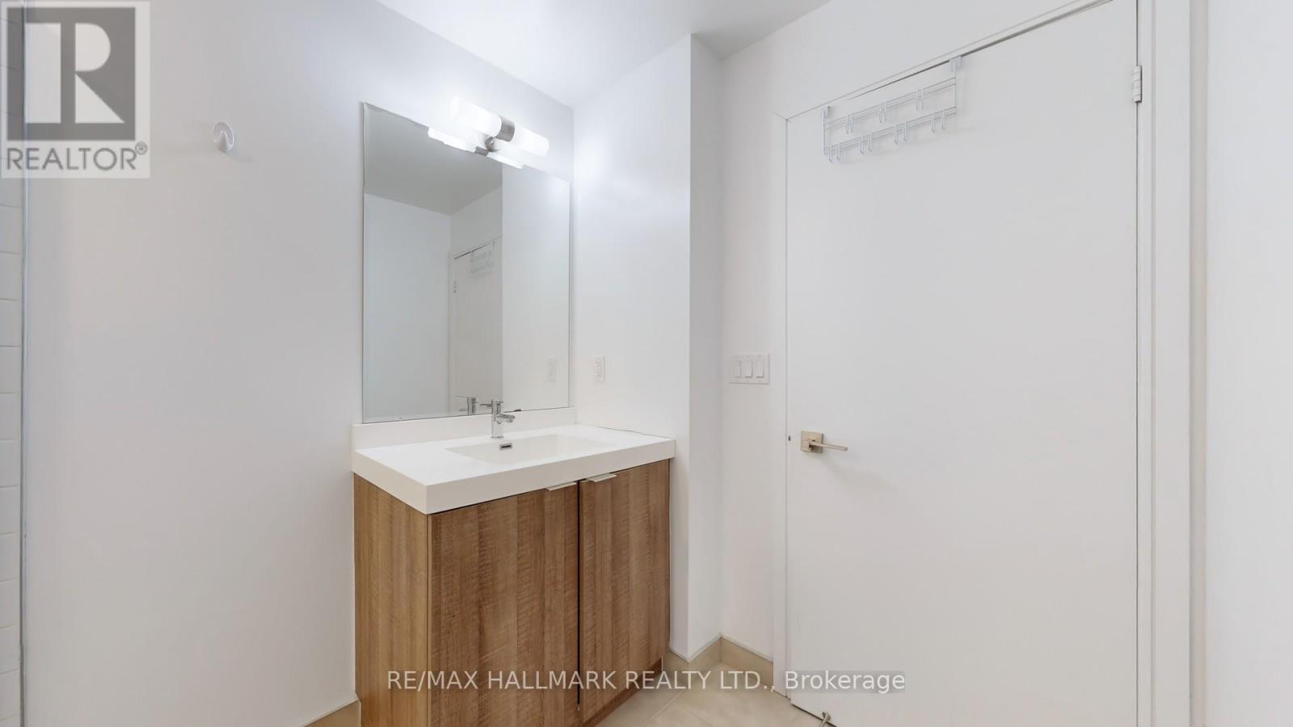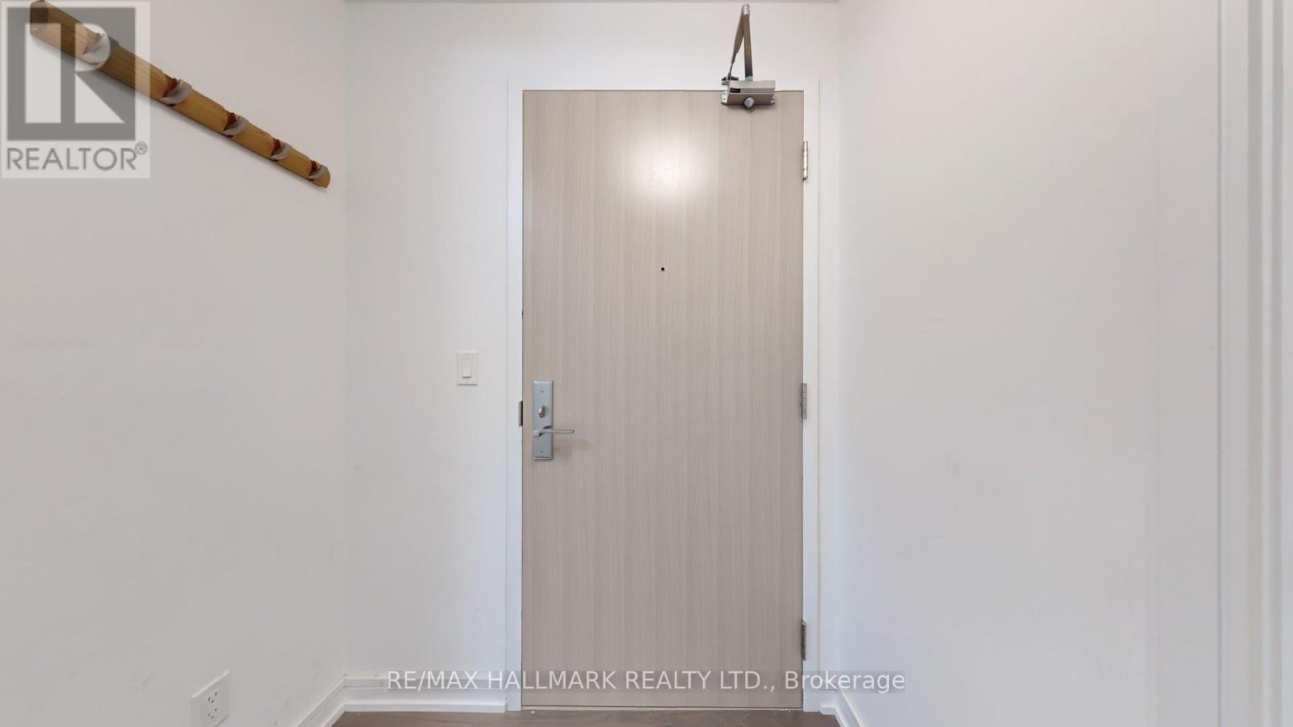211 - 621 Sheppard Avenue E Toronto, Ontario M2K 0G4
$2,750 Monthly
Welcome To Vida Condos Located In The Desirable Bayview Village Neighbourhood! This Gorgeous Unit Features 2 Bedrooms, 2 Bathrooms And 1 Parking Space. Throughout You'll Find Upgraded Hardwood Flooring, Granite Countertops And Stainless Steel Appliances - Completely Modernized For Your Liking. Amenities In The Building Include A Gym, Party Room, Games Room, Visitor Parking And Concierge. Only Minutes To Bayview Subway Station, Bessarion Subway Station, Bayview Village Shopping Centre, Highway 401, North York General Hospital, TTC, Schools, Parks, Grocery Stores, Restaurants, Banks And The List Goes On. Don't Miss The Opportunity To Make This Lovely Unit Your New Home! **** EXTRAS **** Stainless Steel: Fridge, Stove, Dishwasher, Microwave. Washer & Dryer, All Electrical Light Fixtures, All Window Coverings. (id:58043)
Property Details
| MLS® Number | C11933720 |
| Property Type | Single Family |
| Neigbourhood | Bayview Village |
| Community Name | Bayview Village |
| AmenitiesNearBy | Hospital, Park, Place Of Worship, Public Transit, Schools |
| CommunityFeatures | Pet Restrictions |
| Features | Balcony, Carpet Free |
| ParkingSpaceTotal | 1 |
Building
| BathroomTotal | 2 |
| BedroomsAboveGround | 2 |
| BedroomsTotal | 2 |
| Amenities | Security/concierge, Exercise Centre, Recreation Centre, Party Room, Visitor Parking, Storage - Locker |
| CoolingType | Central Air Conditioning |
| ExteriorFinish | Concrete |
| FlooringType | Hardwood |
| HeatingFuel | Natural Gas |
| HeatingType | Forced Air |
| SizeInterior | 699.9943 - 798.9932 Sqft |
| Type | Apartment |
Parking
| Underground |
Land
| Acreage | No |
| LandAmenities | Hospital, Park, Place Of Worship, Public Transit, Schools |
Rooms
| Level | Type | Length | Width | Dimensions |
|---|---|---|---|---|
| Main Level | Living Room | 4.09 m | 3.05 m | 4.09 m x 3.05 m |
| Main Level | Dining Room | 4.09 m | 3.05 m | 4.09 m x 3.05 m |
| Main Level | Kitchen | 3.28 m | 2.79 m | 3.28 m x 2.79 m |
| Main Level | Primary Bedroom | 3.78 m | 3.33 m | 3.78 m x 3.33 m |
| Main Level | Bedroom 2 | 2.95 m | 2.69 m | 2.95 m x 2.69 m |
Interested?
Contact us for more information
Simmi Minhas
Broker
685 Sheppard Ave E #401
Toronto, Ontario M2K 1B6











































