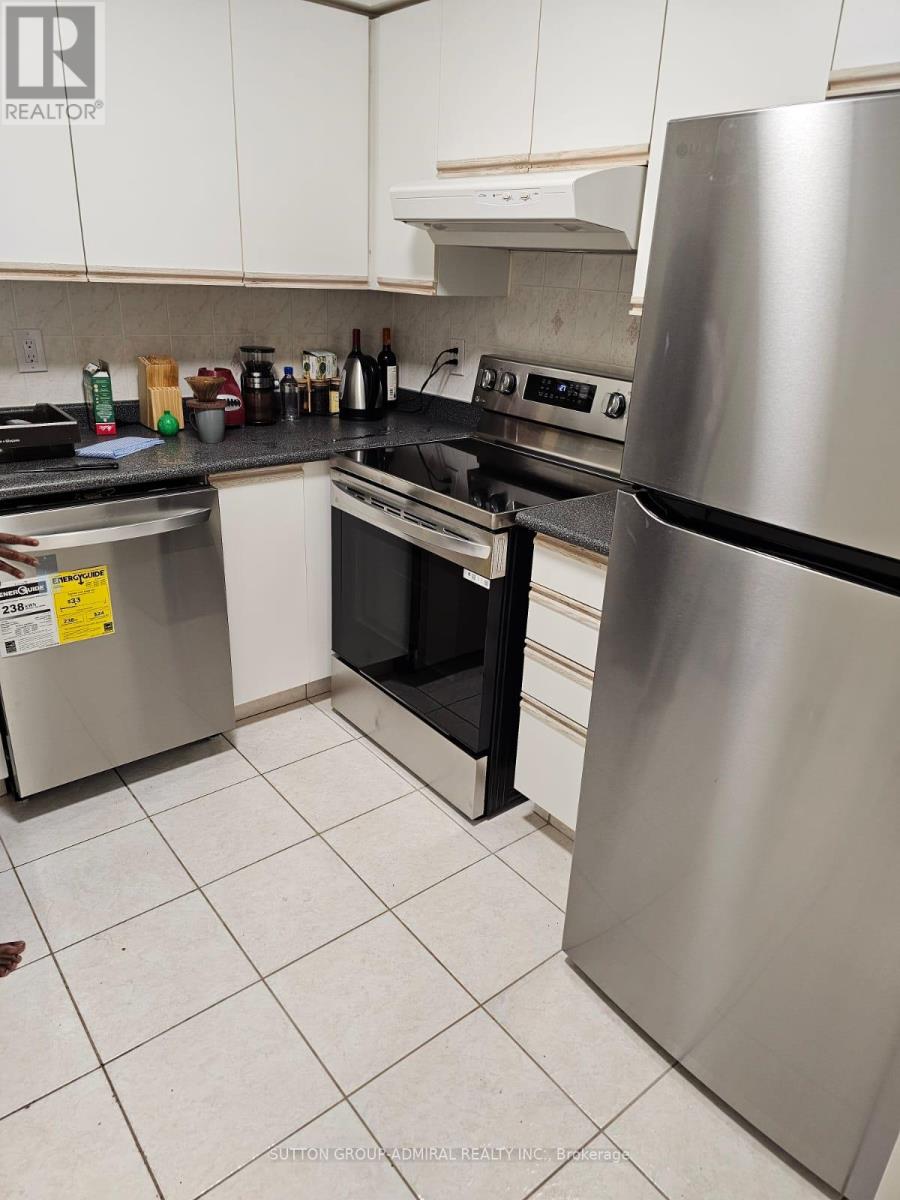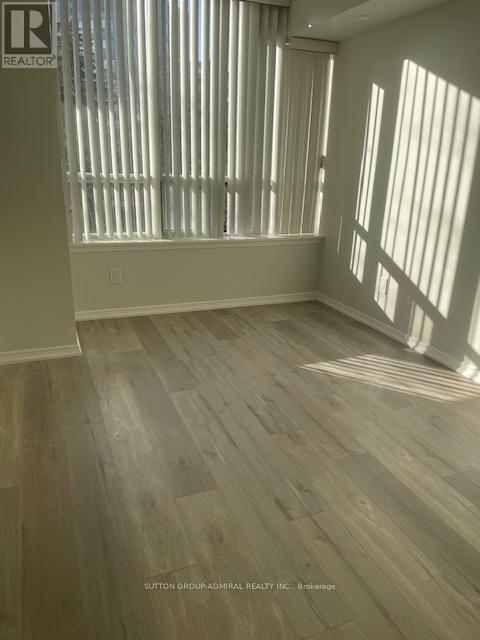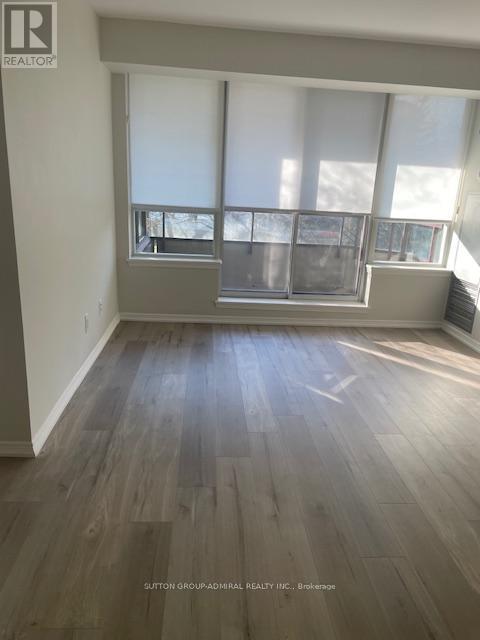211 - 81 Townsgate Drive Vaughan, Ontario L4J 8J5
$2,799 Monthly
Prime Bathurst and Steeles Location! Bright, renovated/updated unit (2023): wide-plank oak laminate floors, smooth ceilings, high baseboards throughout. New Stainless Steel Appliances (2023), fridge, stove, dishwasher, washer and dryer (2023). Amazing location: walk to shopping, malls, medical offices, movies, restaurants. Steps to Steeles with convenience of one bus(fare) to Finch Subway or York University. Minutes to major highways: ETR/HWY 7/DVP/404 & 401. Very desirable and highly functional layout with two large bedrooms, with split level design. Spacious eat-in Kitchen, ensuite laundry room with new (2023) full size washer and dryer machines. Best quiet west orientation: Enjoy the afternoon sun from your west-facing balcony with serene view overlooking trees and tennis court/pool. Don't miss out on this exceptional property: Compare price for the location/layout/functionality/size! Pets allowed with restrictions. (id:58043)
Property Details
| MLS® Number | N10409007 |
| Property Type | Single Family |
| Community Name | Crestwood-Springfarm-Yorkhill |
| AmenitiesNearBy | Park, Place Of Worship, Public Transit, Schools |
| CommunityFeatures | Pets Not Allowed, Community Centre |
| Features | Balcony |
| ParkingSpaceTotal | 1 |
| PoolType | Outdoor Pool |
| Structure | Tennis Court |
Building
| BathroomTotal | 1 |
| BedroomsAboveGround | 2 |
| BedroomsTotal | 2 |
| Amenities | Exercise Centre, Visitor Parking |
| Appliances | Dishwasher, Dryer, Refrigerator, Stove, Washer, Window Coverings |
| CoolingType | Central Air Conditioning |
| ExteriorFinish | Brick |
| FlooringType | Laminate |
| HeatingFuel | Natural Gas |
| HeatingType | Forced Air |
| SizeInterior | 799.9932 - 898.9921 Sqft |
| Type | Apartment |
Parking
| Underground |
Land
| Acreage | No |
| LandAmenities | Park, Place Of Worship, Public Transit, Schools |
Rooms
| Level | Type | Length | Width | Dimensions |
|---|---|---|---|---|
| Main Level | Living Room | 5.37 m | 3.89 m | 5.37 m x 3.89 m |
| Main Level | Dining Room | 4.43 m | 3 m | 4.43 m x 3 m |
| Main Level | Kitchen | 3.26 m | 2.78 m | 3.26 m x 2.78 m |
| Main Level | Primary Bedroom | 4.5 m | 3.3 m | 4.5 m x 3.3 m |
| Main Level | Bedroom 2 | 3.3 m | 2.5 m | 3.3 m x 2.5 m |
Interested?
Contact us for more information
Ian B. Maged
Salesperson
1206 Centre Street
Thornhill, Ontario L4J 3M9
Sarah Maged
Salesperson
1206 Centre Street
Thornhill, Ontario L4J 3M9


























