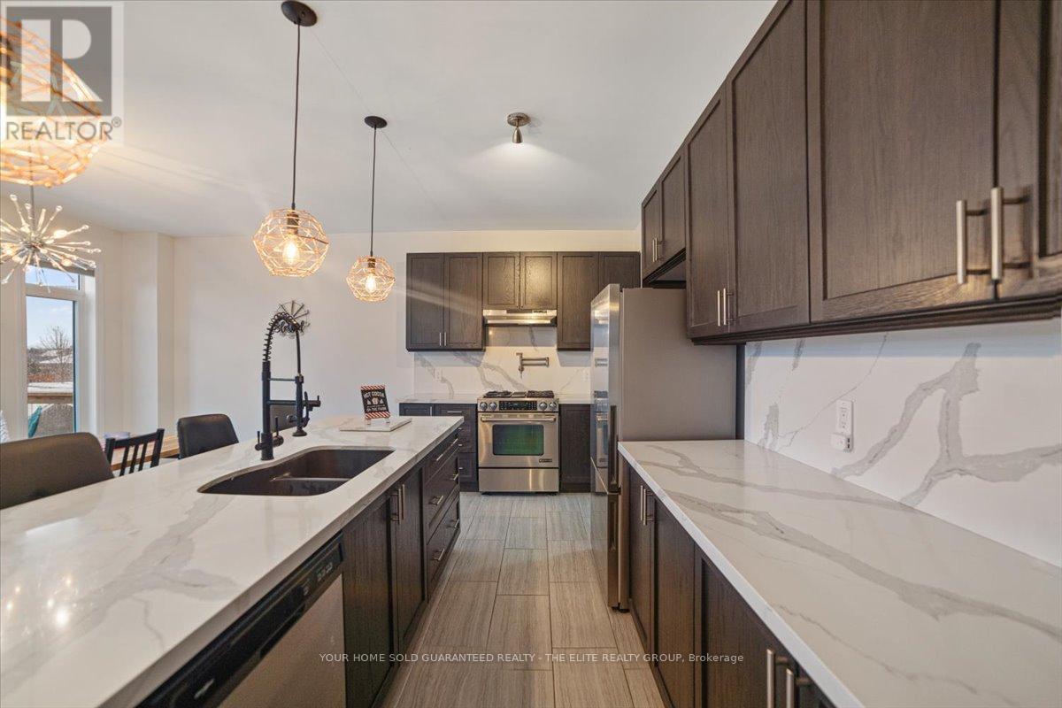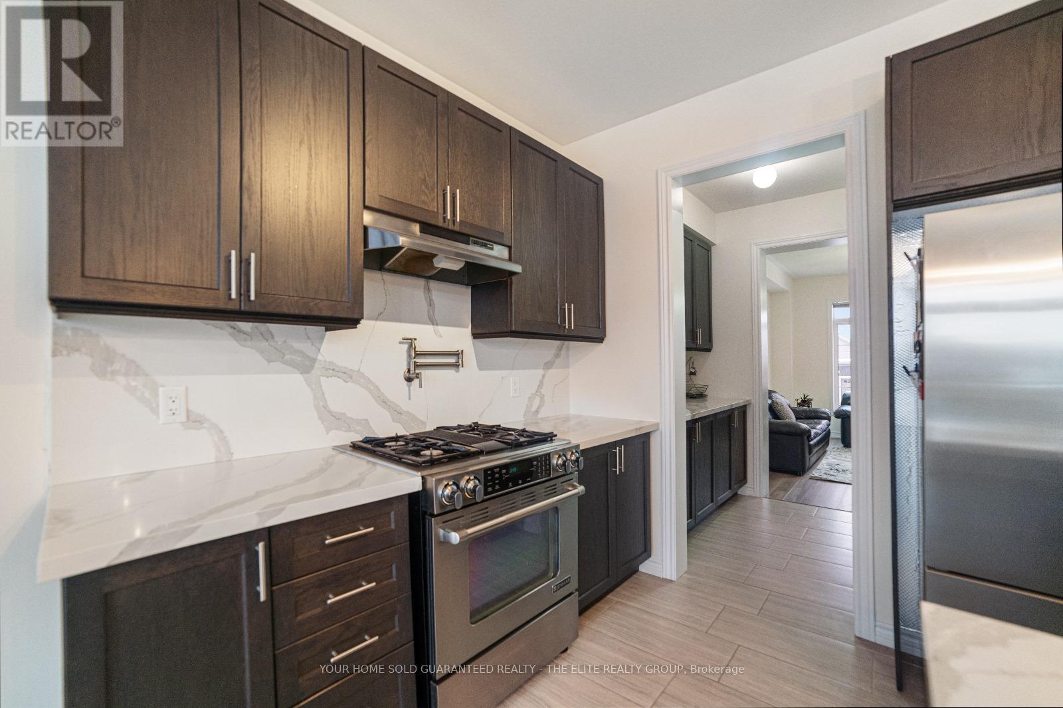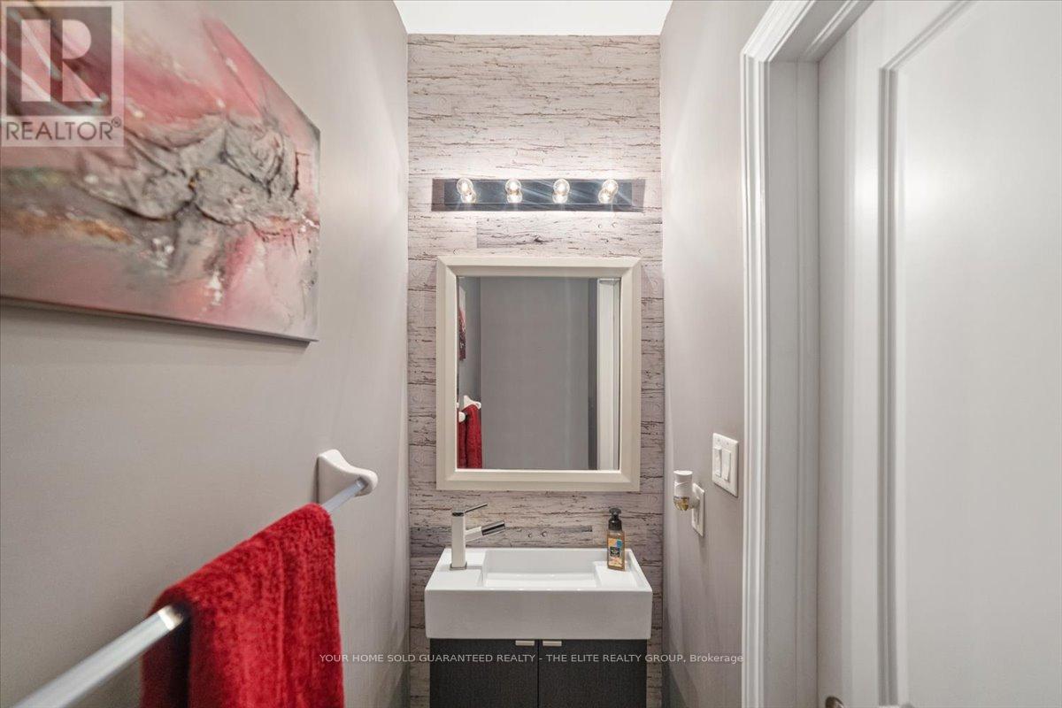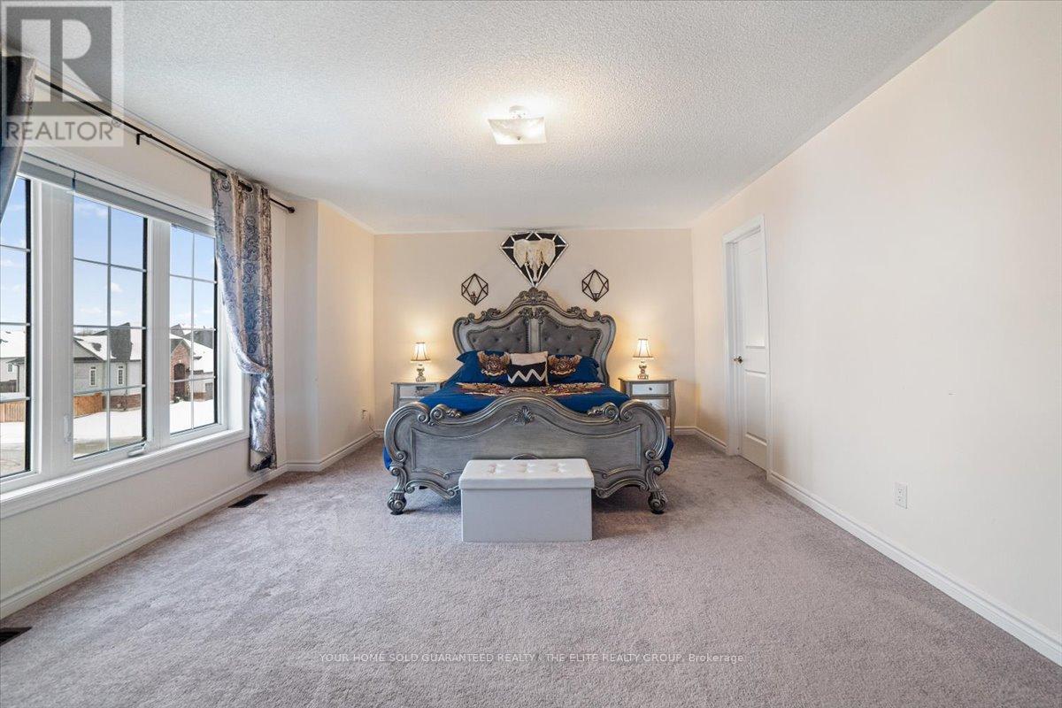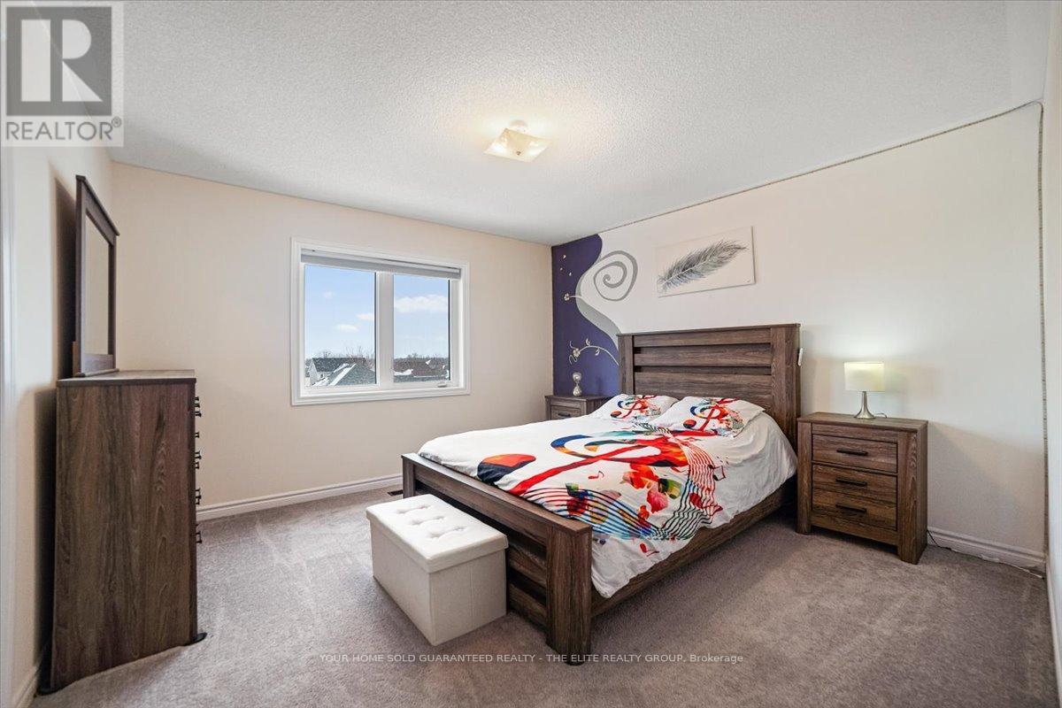211 Lia Drive Clearview, Ontario L0M 1S0
$2,600 Monthly
Welcome to a home where family, comfort, and elegance come together effortlessly. This newly built treasure is perfectly situated near schools, shops, restaurants, and the Stayner Arena, making everyday living seamless and convenient. Just a short drive to Wasaga Beach and Collingwood, this home offers access to skiing, golfing, beaches, and year-round activities that the whole family can enjoy. Inside, the home exudes warmth and sophistication. Gleaming hardwood floors, soaring 9-ft ceilings, and oversized windows fill the space with natural light, creating an inviting atmosphere. The spacious eat-in kitchen serves as the heart of the home, designed for family gatherings and shared meals. With stainless steel appliances, a gas stove, custom cabinetry, and quartz countertops, its as functional as it is stylish. Step out onto the extended deck to unwind or host family and friends in the serene backyard setting.The primary suite provides a luxurious retreat with a built-in closet system, a spacious walk-in closet, and a spa-like 4-piece ensuite. Three additional generously sized bedrooms with Jack and Jill bathrooms ensure comfort and privacy for every family member.The unfinished basement, featuring oversized windows, offers endless possibilities. Whether you envision a cozy in-law suite, a recreation room, or an entertainment hub, this space can adapt to meet your familys needs. This home is more than just a houseits a place where cherished family memories are made. With its modern elegance, prime location, and thoughtful design, this is the perfect setting to create your familys next chapter. Basement not included. (id:58043)
Property Details
| MLS® Number | S11899642 |
| Property Type | Single Family |
| Community Name | Stayner |
| ParkingSpaceTotal | 4 |
Building
| BathroomTotal | 4 |
| BedroomsAboveGround | 4 |
| BedroomsTotal | 4 |
| Appliances | Dishwasher, Dryer, Refrigerator, Stove, Washer, Window Coverings |
| BasementDevelopment | Unfinished |
| BasementType | N/a (unfinished) |
| ConstructionStyleAttachment | Detached |
| CoolingType | Central Air Conditioning |
| ExteriorFinish | Aluminum Siding |
| FireplacePresent | Yes |
| HalfBathTotal | 1 |
| HeatingFuel | Natural Gas |
| HeatingType | Forced Air |
| StoriesTotal | 2 |
| Type | House |
| UtilityWater | Municipal Water |
Parking
| Attached Garage |
Land
| Acreage | No |
| Sewer | Sanitary Sewer |
| SizeTotalText | Under 1/2 Acre |
Rooms
| Level | Type | Length | Width | Dimensions |
|---|---|---|---|---|
| Second Level | Primary Bedroom | 5.64 m | 3 m | 5.64 m x 3 m |
| Second Level | Bedroom 2 | 4.06 m | 3 m | 4.06 m x 3 m |
| Second Level | Bedroom 3 | 3.86 m | 3.86 m | 3.86 m x 3.86 m |
| Second Level | Bedroom 4 | 3.35 m | 3.35 m | 3.35 m x 3.35 m |
| Main Level | Dining Room | 3.55 m | 4.01 m | 3.55 m x 4.01 m |
| Main Level | Kitchen | 4.67 m | 2.44 m | 4.67 m x 2.44 m |
| Main Level | Family Room | Measurements not available | ||
| Main Level | Great Room | Measurements not available |
https://www.realtor.ca/real-estate/27751799/211-lia-drive-clearview-stayner-stayner
Interested?
Contact us for more information
Anthony Bryan
Salesperson
250 Regina Rd Unit 16
Vaughan, Ontario L4L 8N2






