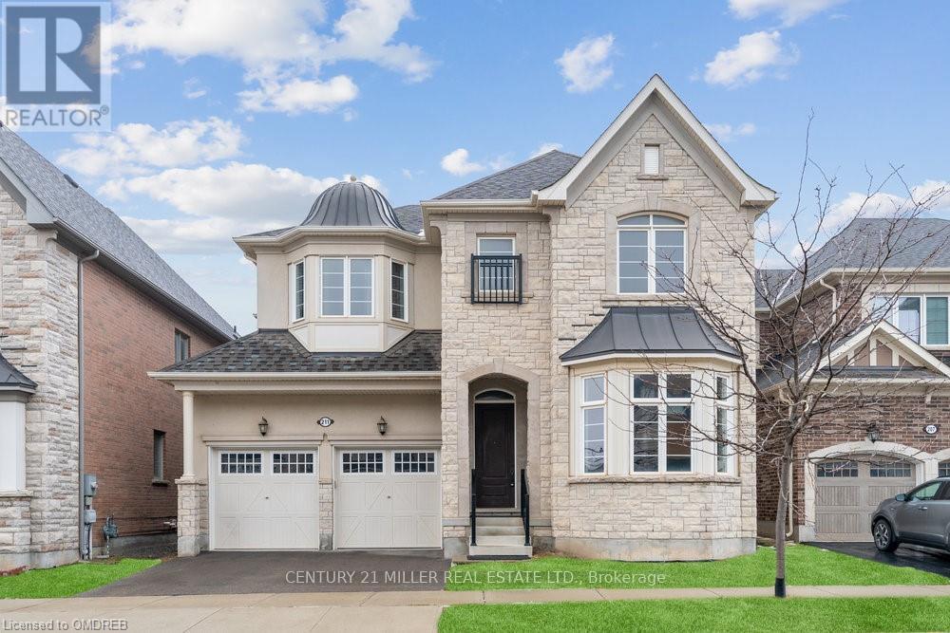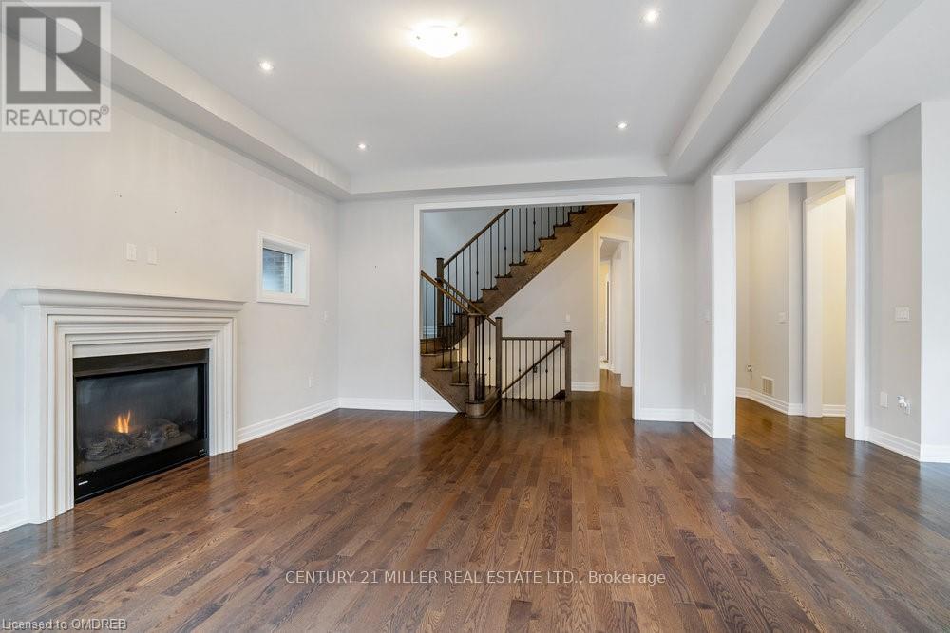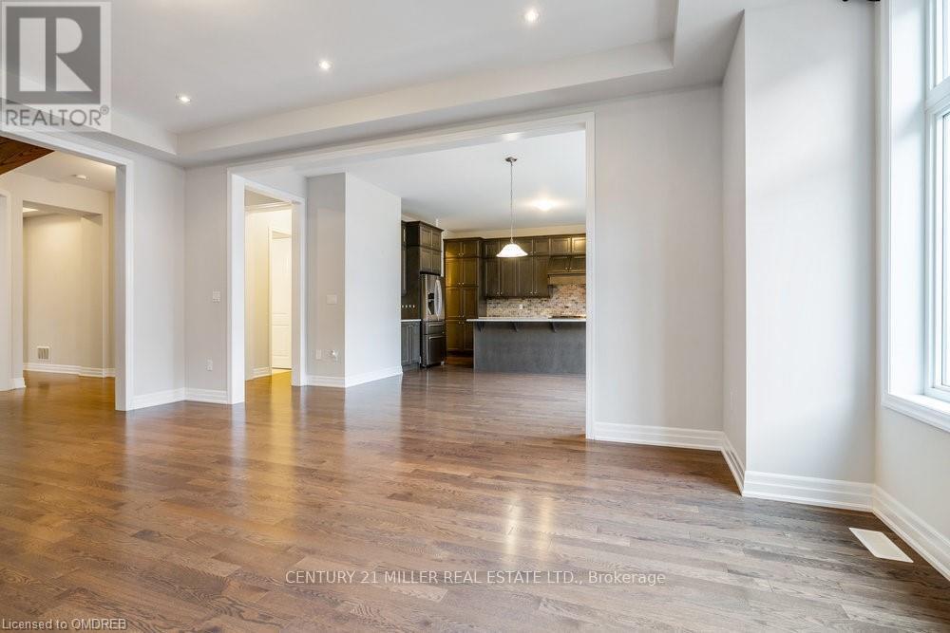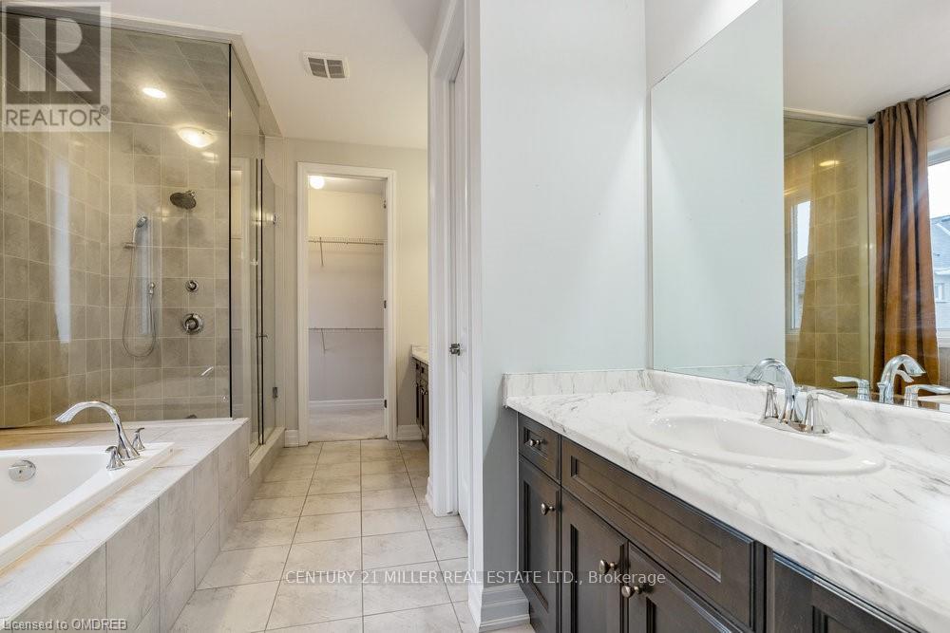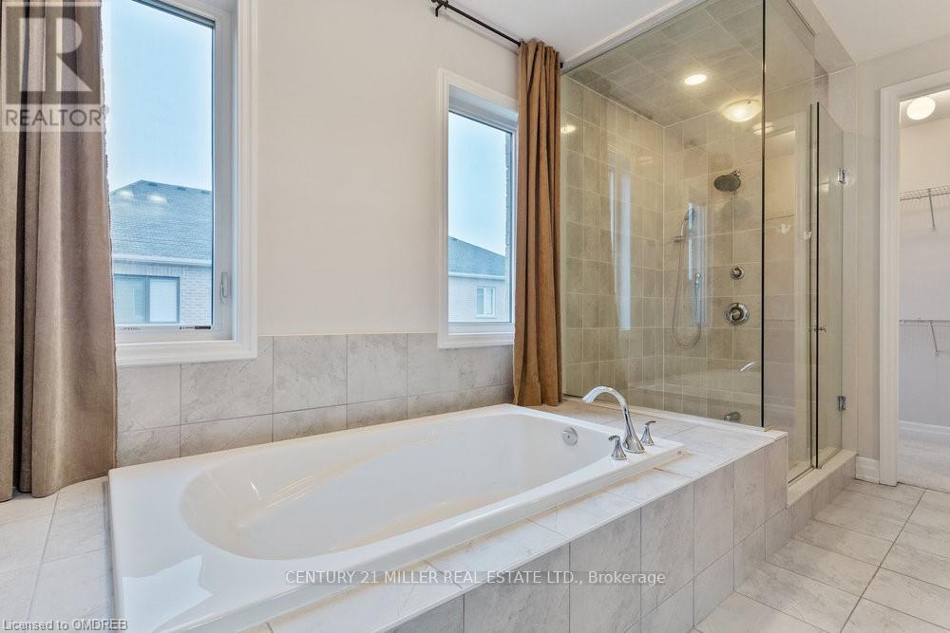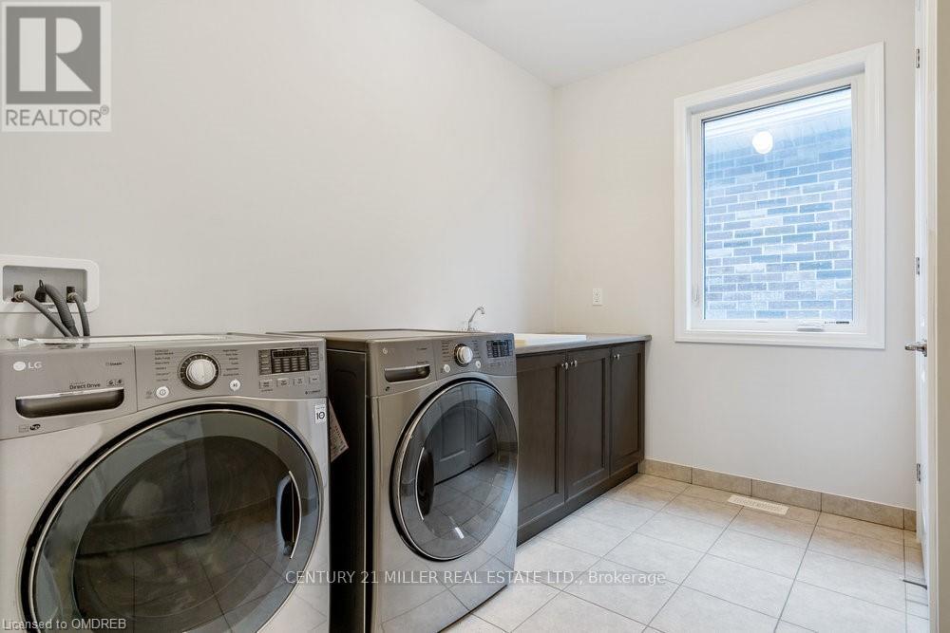211 Magnolia Crescent Oakville, Ontario L6M 4M1
$5,800 Monthly
Welcome to this executive family home available for lease in the sought-after The Preserve community in North Oakville. Boasting over 3,550 sq. ft. of above-grade living space, this home features 10' ceilings, hardwood flooring, and an elegant layout with formal living and dining rooms complete with coffered ceilings and pot lights. The oversized family room includes a gas fireplace and opens seamlessly to a modern, upgraded kitchen equipped with stainless steel appliances, granite counters, stylish backsplash, a large island with breakfast bar, and a walk-out to a fully fenced backyard from the breakfast area. A mudroom with custom built-ins offers added practicality. Upstairs, oak stairs with wrought iron spindles lead to four spacious bedrooms and a loft. The primary suite features a walk-in closet and spa-like ensuite with double sinks, a soaker tub, glass shower, and a private water closet. Each of the three additional bedrooms has ensuite access, ensuring comfort and privacy for the whole family. Additional features include a double car garage with inside entry and proximity to the new Sixteen Mile Sports Complex, top-rated schools, parks, trails, shopping, and easy highway access. (id:58043)
Property Details
| MLS® Number | W12068495 |
| Property Type | Single Family |
| Community Name | 1008 - GO Glenorchy |
| AmenitiesNearBy | Hospital, Place Of Worship, Public Transit, Schools, Park |
| CommunityFeatures | Community Centre |
| Features | In Suite Laundry |
| ParkingSpaceTotal | 4 |
Building
| BathroomTotal | 4 |
| BedroomsAboveGround | 4 |
| BedroomsTotal | 4 |
| Age | 6 To 15 Years |
| Appliances | Central Vacuum, Dishwasher, Dryer, Garage Door Opener, Hood Fan, Stove, Washer, Window Coverings, Refrigerator |
| BasementDevelopment | Unfinished |
| BasementType | Full (unfinished) |
| ConstructionStyleAttachment | Detached |
| CoolingType | Central Air Conditioning |
| ExteriorFinish | Stucco, Stone |
| FireplacePresent | Yes |
| FireplaceTotal | 1 |
| FoundationType | Poured Concrete |
| HalfBathTotal | 1 |
| HeatingFuel | Natural Gas |
| HeatingType | Forced Air |
| StoriesTotal | 2 |
| SizeInterior | 3500 - 5000 Sqft |
| Type | House |
| UtilityWater | Municipal Water |
Parking
| Attached Garage | |
| Garage |
Land
| Acreage | No |
| LandAmenities | Hospital, Place Of Worship, Public Transit, Schools, Park |
| Sewer | Sanitary Sewer |
| SizeDepth | 89 Ft ,10 In |
| SizeFrontage | 45 Ft ,1 In |
| SizeIrregular | 45.1 X 89.9 Ft |
| SizeTotalText | 45.1 X 89.9 Ft |
Rooms
| Level | Type | Length | Width | Dimensions |
|---|---|---|---|---|
| Second Level | Primary Bedroom | 5.16 m | 4.55 m | 5.16 m x 4.55 m |
| Second Level | Bedroom | 3.71 m | 4.22 m | 3.71 m x 4.22 m |
| Second Level | Bedroom | 4.09 m | 3.43 m | 4.09 m x 3.43 m |
| Second Level | Bedroom | 3.33 m | 4.5 m | 3.33 m x 4.5 m |
| Main Level | Living Room | 3.33 m | 4.17 m | 3.33 m x 4.17 m |
| Main Level | Dining Room | 4.09 m | 4.17 m | 4.09 m x 4.17 m |
| Main Level | Kitchen | 3.05 m | 5.82 m | 3.05 m x 5.82 m |
| Main Level | Eating Area | 3.51 m | 4.55 m | 3.51 m x 4.55 m |
| Main Level | Family Room | 4.55 m | 6.38 m | 4.55 m x 6.38 m |
Interested?
Contact us for more information
Jamie Vieira
Broker
2400 Dundas St W Unit 6 #513
Mississauga, Ontario L5K 2R8
Rania Agha
Salesperson


