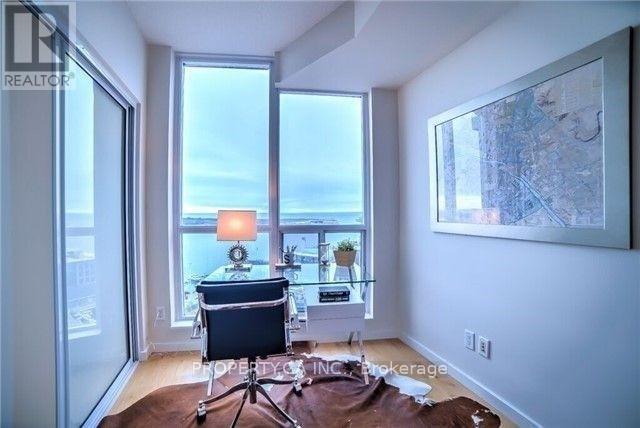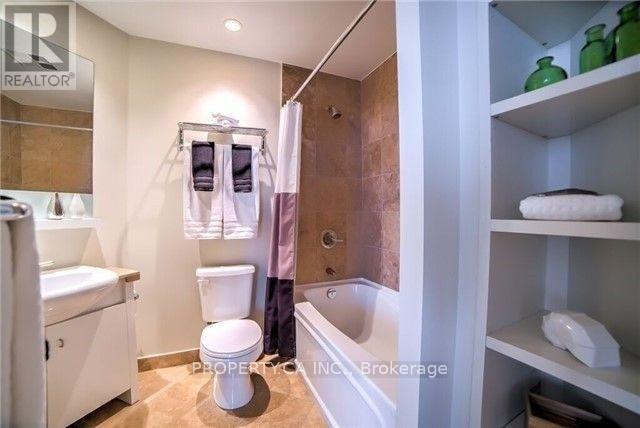2110 - 218 Queens Quay W Toronto, Ontario M5J 2Y6
$2,950 Monthly
Welcome To The Waterclub Condominiums! Open Concept, Sunfilled Unit With Incredible Water View, 1 Bedroom Plus Den/Solarium, With 1 1/2 Baths, Large Balcony Overlooking The Lake And Harbourfront, Open Concept Kitchen With Glass Breakfast Bar, Laminate Flooring, Throughout, Steps To Lake, Restaurants, Shopping, Financial District, P.A.T.H, Ttc, Acc, Rogers Centre. **** EXTRAS **** Fridge, Stove, Dw, Microwave, Washer, Dryer (Stacked) Elf, Amen Include: Heated Indoor/Outdoor Pool, 24Hr Concierge, Sauna/Steam Rooms, Party/Billiard Room, Bbq Terr, Exercise Room, Guest Suites. Includes 1 Parking & 1 Locker. (id:58043)
Property Details
| MLS® Number | C11938871 |
| Property Type | Single Family |
| Community Name | Waterfront Communities C1 |
| AmenitiesNearBy | Marina, Park, Public Transit |
| CommunityFeatures | Pet Restrictions |
| Features | Balcony |
| ParkingSpaceTotal | 1 |
| WaterFrontType | Waterfront |
Building
| BathroomTotal | 2 |
| BedroomsAboveGround | 1 |
| BedroomsBelowGround | 1 |
| BedroomsTotal | 2 |
| Amenities | Security/concierge, Exercise Centre, Party Room, Storage - Locker |
| CoolingType | Central Air Conditioning |
| ExteriorFinish | Concrete |
| FlooringType | Laminate |
| HalfBathTotal | 1 |
| HeatingFuel | Natural Gas |
| HeatingType | Forced Air |
| SizeInterior | 599.9954 - 698.9943 Sqft |
| Type | Apartment |
Parking
| Underground | |
| Garage |
Land
| Acreage | No |
| LandAmenities | Marina, Park, Public Transit |
Rooms
| Level | Type | Length | Width | Dimensions |
|---|---|---|---|---|
| Main Level | Living Room | 6.69 m | 3.14 m | 6.69 m x 3.14 m |
| Main Level | Dining Room | 6.69 m | 3.14 m | 6.69 m x 3.14 m |
| Main Level | Kitchen | 2.9 m | 2.3 m | 2.9 m x 2.3 m |
| Main Level | Primary Bedroom | 3.2 m | 2.45 m | 3.2 m x 2.45 m |
| Main Level | Solarium | 2.52 m | 2.35 m | 2.52 m x 2.35 m |
| Main Level | Foyer | 1.81 m | 1.52 m | 1.81 m x 1.52 m |
Interested?
Contact us for more information
Adam Linden
Broker
5200 Yonge Street #2
North York, Ontario M2N 5P6

















