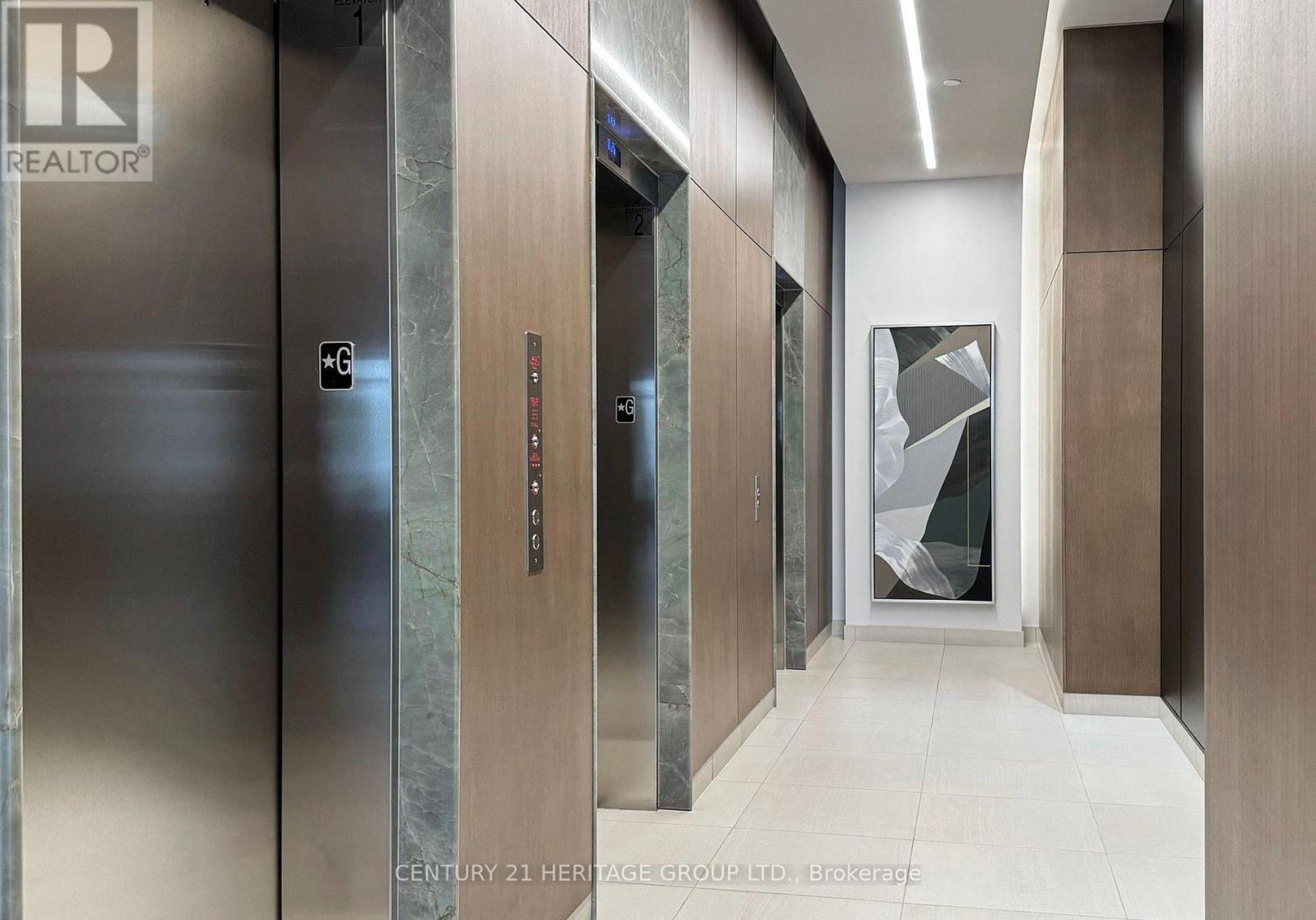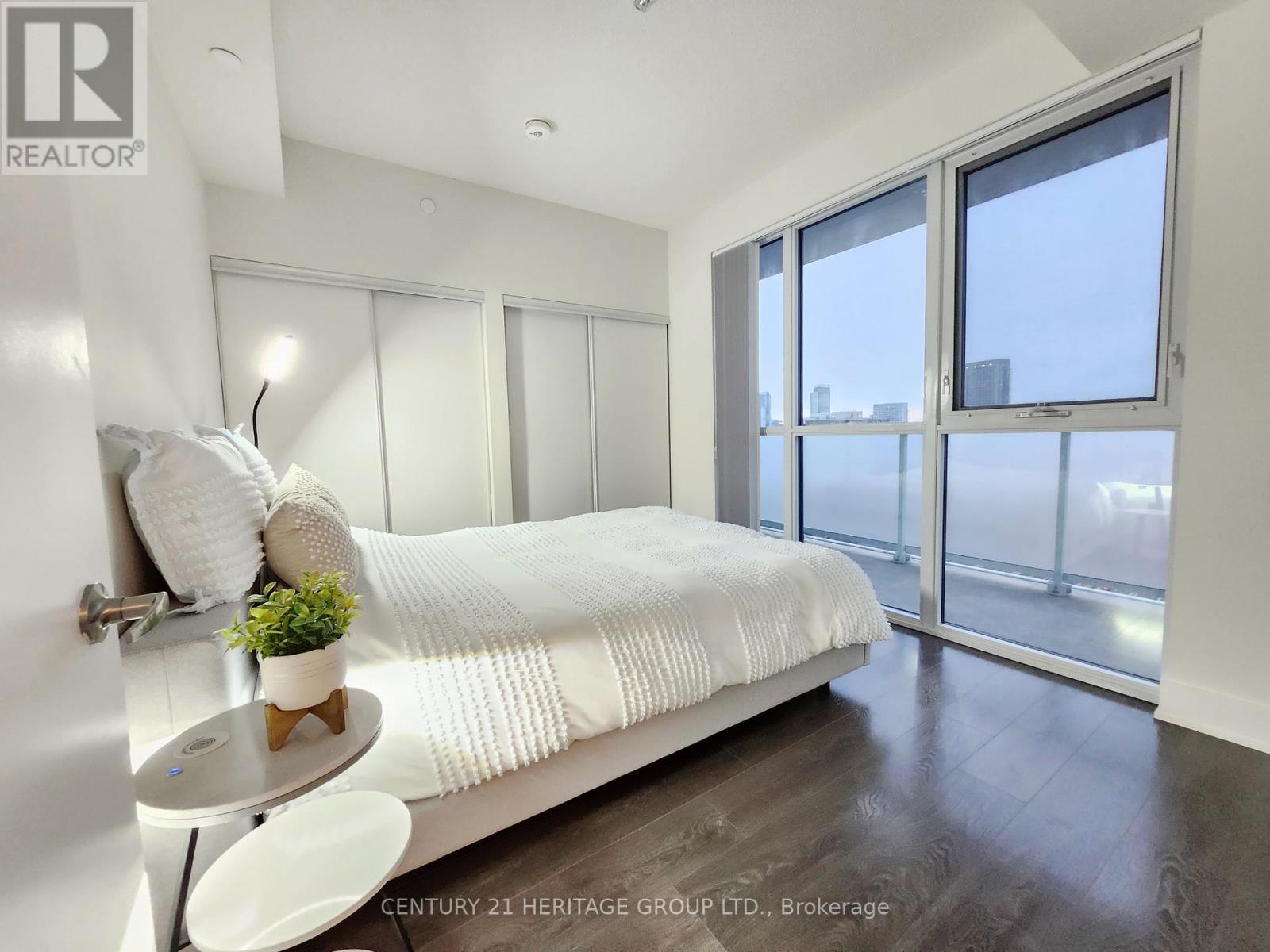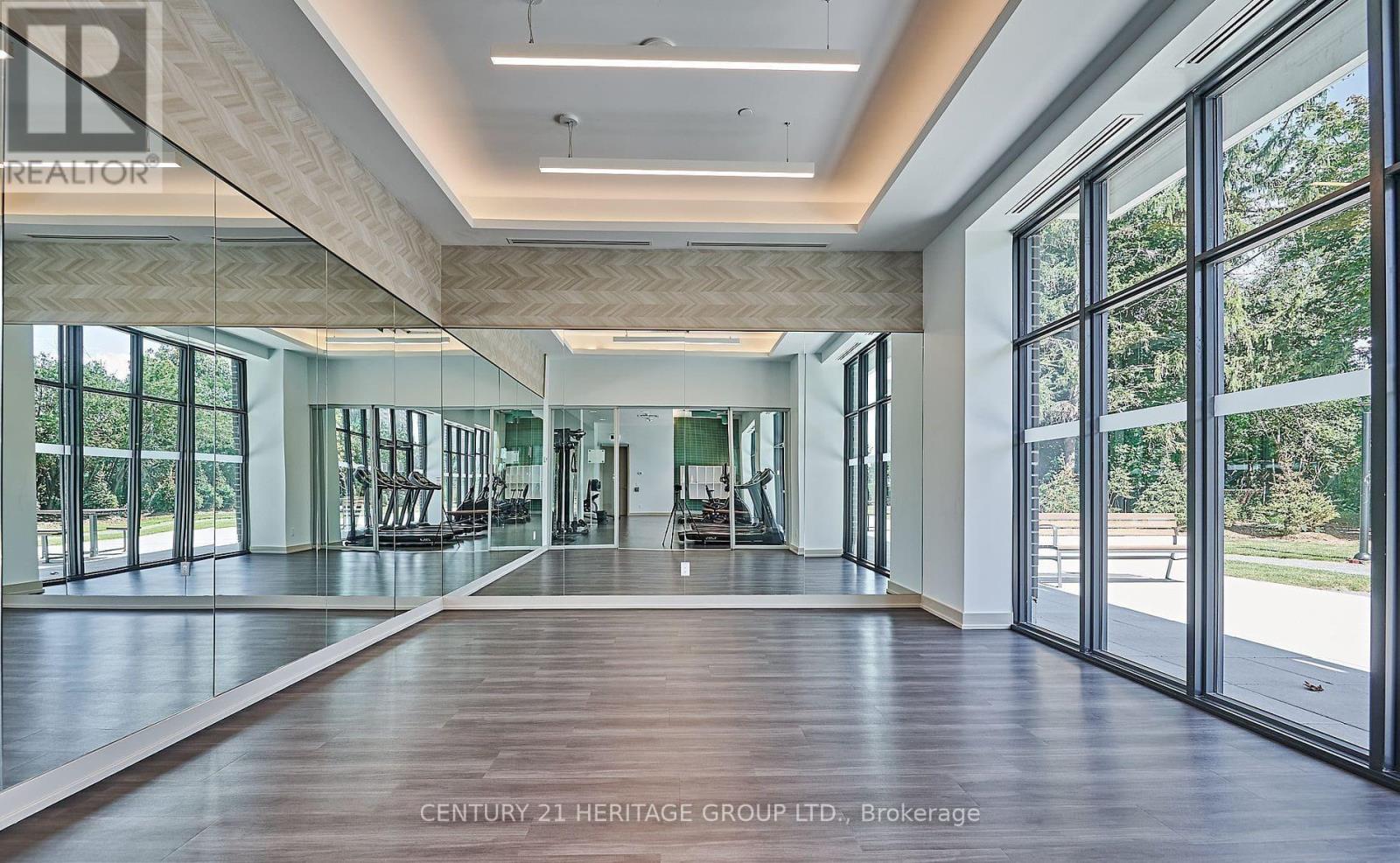2112 - 188 Fairview Mall Drive Toronto, Ontario M2J 4T1
$2,350 Monthly
One-Year New Amazing Unobstructed South Facing Downtown View Suite! 1+ Den in a high Floor, Functional layout with Large balcony, 9 Ft Ceiling. Steps to Subway station, located in the business center of North York with many large company headquarters nearby. Steps to Fairview Mall (one of Toronto's busiest malls). Library, Banks, Restaurants, Cafes, Cinema, LCBO, T&T Grocery Stores all in your footsteps. Close to Seneca College, Exceptionally easy access to Highway 404, 401 & DVP! Centrally located, within a 30-minutes drive and subway to Downtown Toronto. **** EXTRAS **** S/S Appliances Fridge, Stove, Dishwasher, Microwave, Washer/Dryer & Window Coverings. (id:58043)
Property Details
| MLS® Number | C11906120 |
| Property Type | Single Family |
| Community Name | Don Valley Village |
| AmenitiesNearBy | Park, Public Transit, Schools |
| CommunityFeatures | Pet Restrictions, Community Centre |
| Features | Balcony, Carpet Free |
| ViewType | View, City View |
Building
| BathroomTotal | 1 |
| BedroomsAboveGround | 1 |
| BedroomsBelowGround | 1 |
| BedroomsTotal | 2 |
| Amenities | Exercise Centre, Recreation Centre, Party Room, Security/concierge |
| Appliances | Oven - Built-in, Range, Intercom |
| CoolingType | Central Air Conditioning, Ventilation System |
| ExteriorFinish | Concrete |
| FireProtection | Alarm System, Smoke Detectors |
| FlooringType | Laminate |
| SizeInterior | 499.9955 - 598.9955 Sqft |
| Type | Apartment |
Parking
| Underground |
Land
| Acreage | No |
| LandAmenities | Park, Public Transit, Schools |
Rooms
| Level | Type | Length | Width | Dimensions |
|---|---|---|---|---|
| Main Level | Kitchen | Measurements not available | ||
| Main Level | Dining Room | Measurements not available | ||
| Main Level | Living Room | Measurements not available | ||
| Main Level | Bedroom | 3.47 m | 2.99 m | 3.47 m x 2.99 m |
| Main Level | Den | 2.44 m | 1.68 m | 2.44 m x 1.68 m |
Interested?
Contact us for more information
Anzi Xu
Broker
11160 Yonge St # 3 & 7
Richmond Hill, Ontario L4S 1H5





























