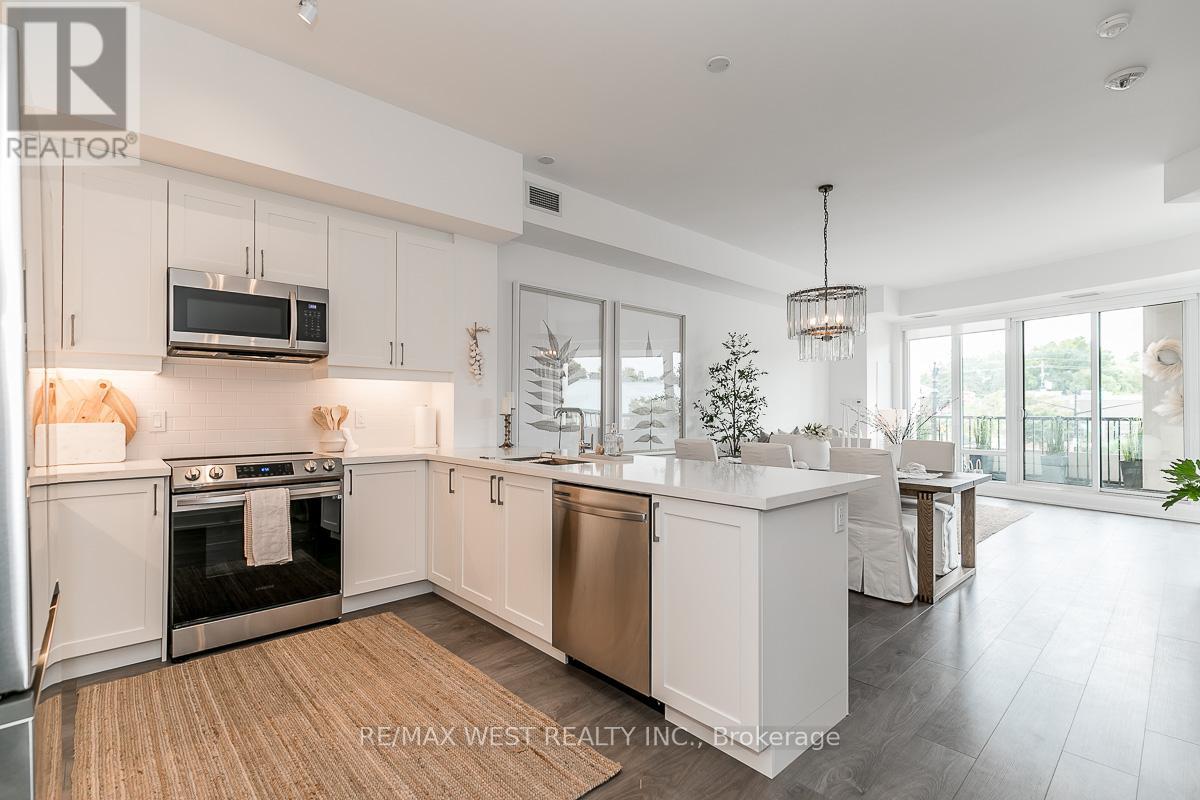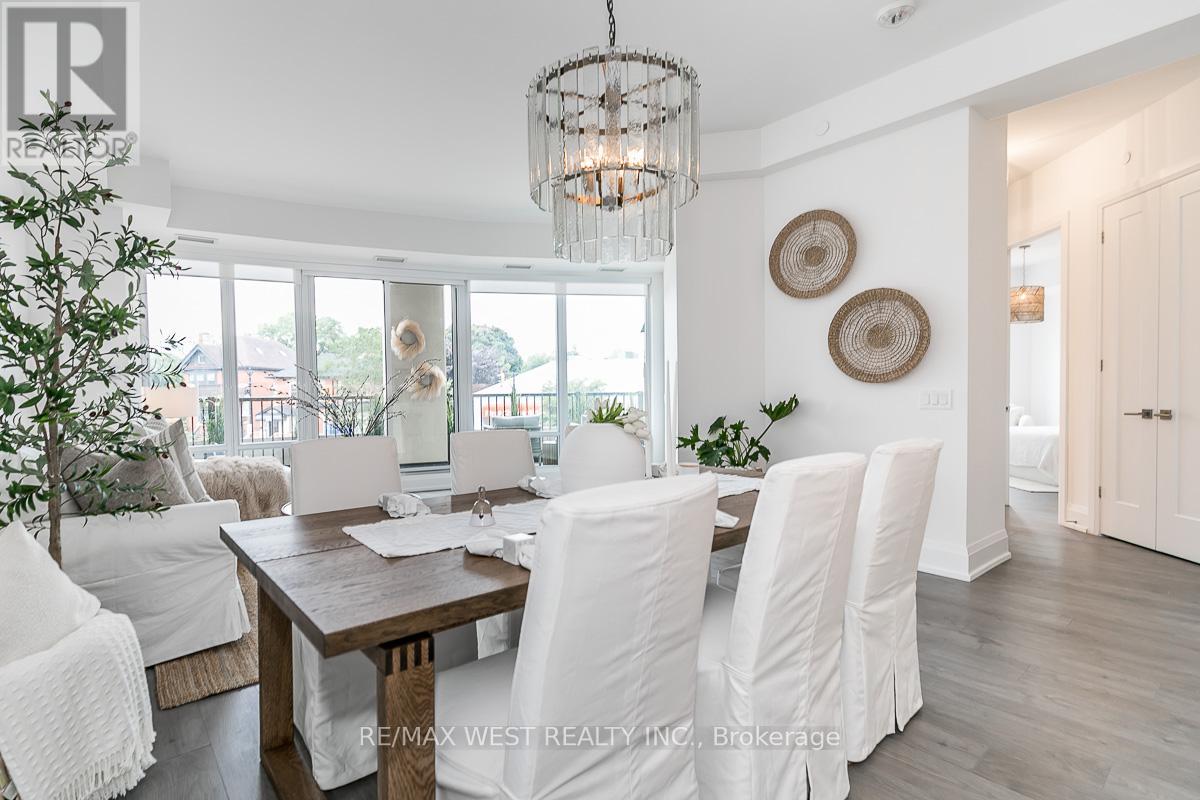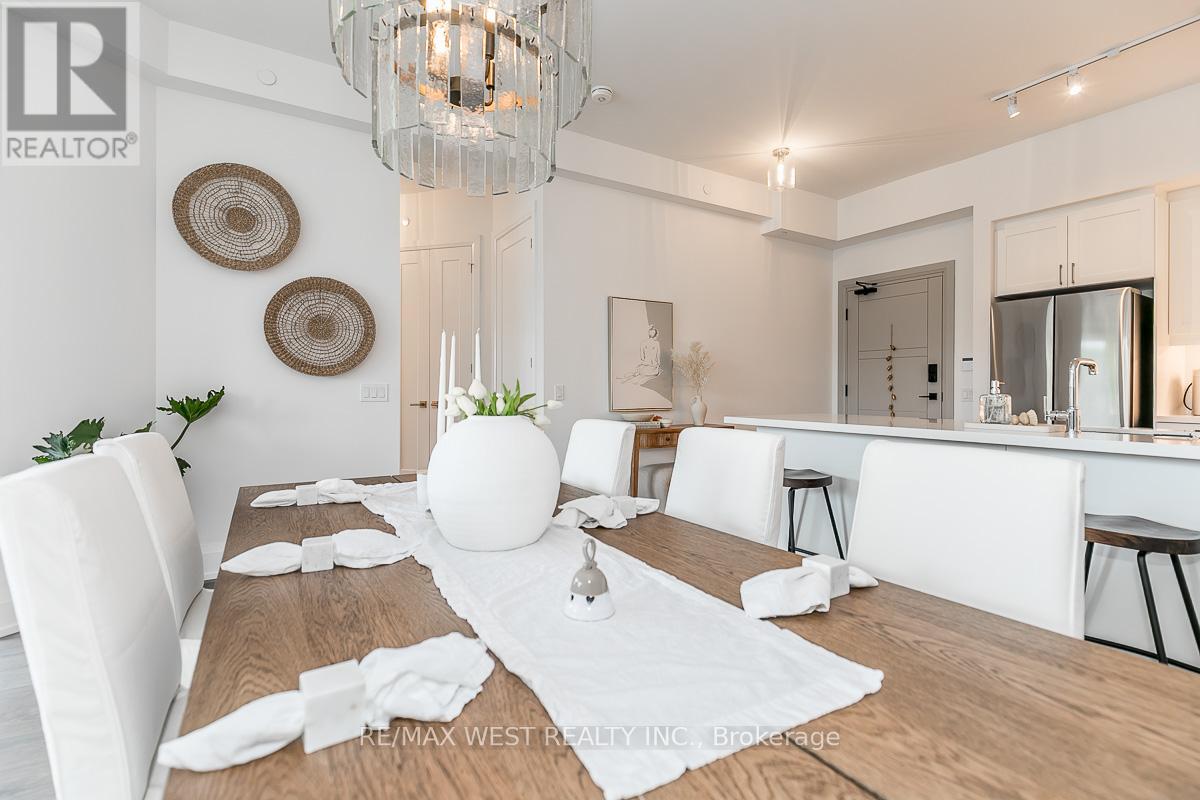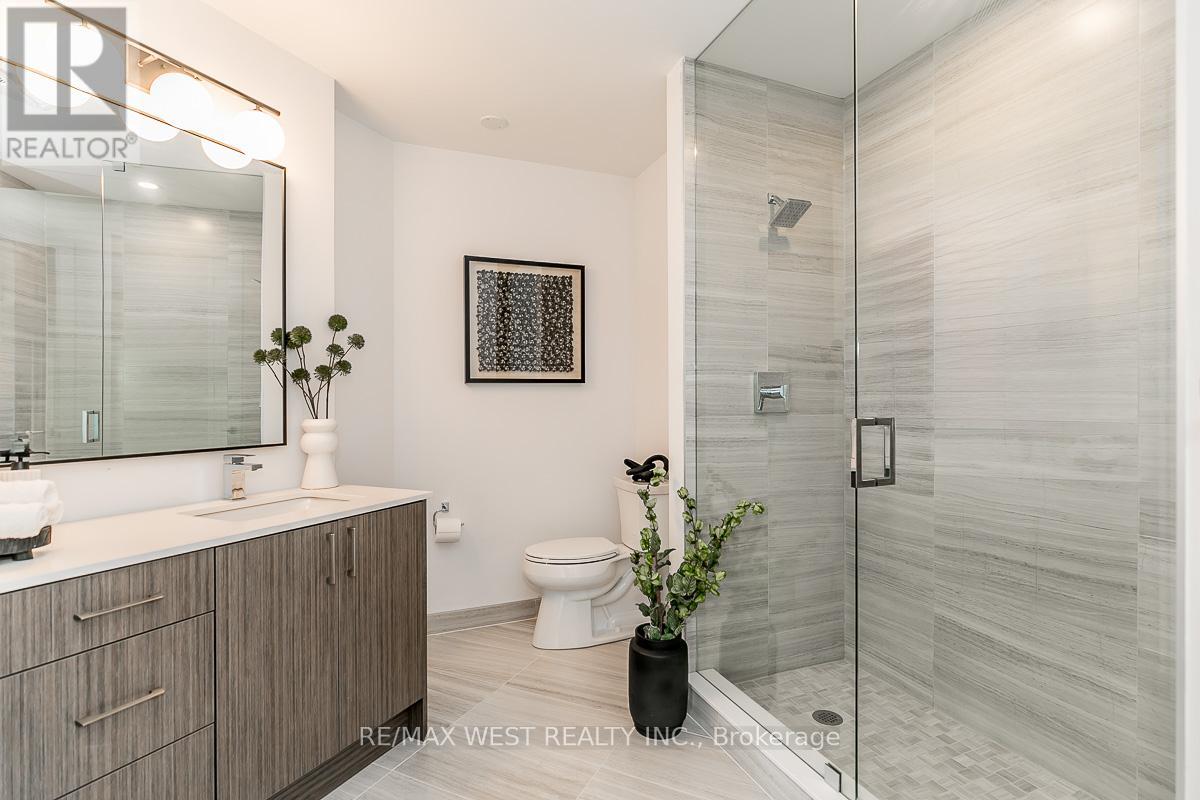212 - 1 Hume Street Collingwood, Ontario L9Y 0X3
$3,300 Monthly
Brand new fully furnished Monaco condominium in the heart of historic downtown Collingwood. ""Henry"" model corner suite. Luxuriously appointed 2-bedroom signature residence, 2 spa-inspired baths, gourmet kitchen, open concept living/dining room, walk-out to balcony. Primary bedroom w/ walk-in closet & ensuite bath. 1 parking space and locker included! Designed by renowned architectural firm AJT Architects. Stroll to fashionable shopping & fabulous dining in a burgeoning city on the south shore of Georgian Bay renowned for its many cultural, recreational & outdoor pleasures. Welcome Home! **** EXTRAS **** $200 refundable key deposit required * Non-smokers & no pets please (id:58043)
Property Details
| MLS® Number | S9034177 |
| Property Type | Single Family |
| Community Name | Collingwood |
| AmenitiesNearBy | Hospital, Park, Public Transit, Schools, Ski Area |
| CommunityFeatures | Pets Not Allowed |
| Features | Balcony, In Suite Laundry |
| ParkingSpaceTotal | 1 |
| Structure | Tennis Court |
Building
| BathroomTotal | 2 |
| BedroomsAboveGround | 2 |
| BedroomsTotal | 2 |
| Amenities | Security/concierge, Exercise Centre, Party Room, Storage - Locker |
| Appliances | Dishwasher, Dryer, Microwave, Refrigerator, Stove, Washer |
| CoolingType | Central Air Conditioning |
| ExteriorFinish | Concrete |
| FlooringType | Laminate |
| HeatingFuel | Natural Gas |
| HeatingType | Heat Pump |
| SizeInterior | 999.992 - 1198.9898 Sqft |
| Type | Apartment |
Parking
| Underground |
Land
| Acreage | No |
| LandAmenities | Hospital, Park, Public Transit, Schools, Ski Area |
| SurfaceWater | Lake/pond |
Rooms
| Level | Type | Length | Width | Dimensions |
|---|---|---|---|---|
| Flat | Living Room | 6.11 m | 3.8 m | 6.11 m x 3.8 m |
| Flat | Dining Room | 4.45 m | 2.78 m | 4.45 m x 2.78 m |
| Flat | Kitchen | 4.46 m | 3.9 m | 4.46 m x 3.9 m |
| Flat | Primary Bedroom | 6.36 m | 3.3 m | 6.36 m x 3.3 m |
| Flat | Bedroom | 4.1 m | 3.03 m | 4.1 m x 3.03 m |
https://www.realtor.ca/real-estate/27159456/212-1-hume-street-collingwood-collingwood
Interested?
Contact us for more information
Luisa Piccirilli
Salesperson





































