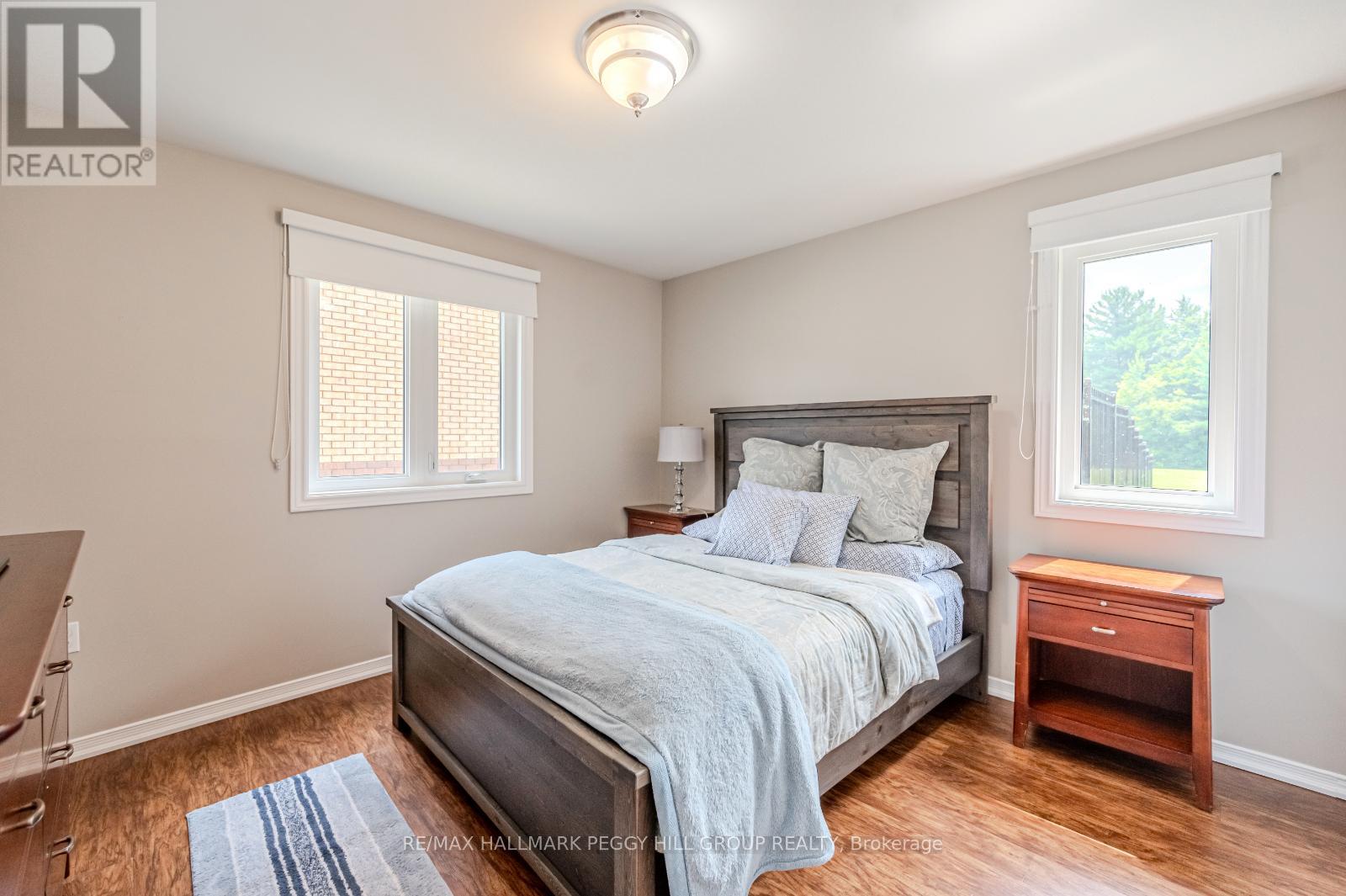212 - 10 Coulter Street Barrie, Ontario L4N 6S1
$2,400 Monthly
SPACIOUS 3-BEDROOM MAIN-FLOOR CONDO FOR LEASE WITH A PRIVATE TERRACE & INCREDIBLE AMENITIES! This spacious 3-bedroom corner unit is available for lease in a mature building designed for your convenience and comfort! This bright main-floor unit offers an effortless lifestyle with in-suite laundry and one included parking spot. The sun-filled layout creates a warm and inviting atmosphere, highlighted by an open-concept dining and living room with a walkout to a private terrace offering views of mature trees. The stunning kitchen showcases white cabinetry and newer appliances, providing both functionality and style for your daily needs. Residents can take advantage of exceptional amenities, including a pool, hot tub, exercise room, party room, and visitor parking. Perfectly situated within walking distance to Sunnidale Park, shopping, restaurants, transit, and more, this condo combines style, space, and an unbeatable location. Experience convenient living at its finest, dont miss out on this exceptional lease opportunity! (id:58043)
Property Details
| MLS® Number | S10929115 |
| Property Type | Single Family |
| Community Name | Sunnidale |
| AmenitiesNearBy | Hospital, Public Transit, Park, Schools |
| CommunityFeatures | Pet Restrictions |
| Features | Flat Site, Wheelchair Access, Dry, In Suite Laundry |
| ParkingSpaceTotal | 1 |
| PoolType | Outdoor Pool |
Building
| BathroomTotal | 1 |
| BedroomsAboveGround | 3 |
| BedroomsTotal | 3 |
| Amenities | Visitor Parking, Exercise Centre, Party Room |
| Appliances | Dishwasher, Dryer, Refrigerator, Stove, Washer, Window Coverings |
| CoolingType | Central Air Conditioning |
| ExteriorFinish | Brick |
| FireProtection | Smoke Detectors |
| FoundationType | Poured Concrete |
| HeatingFuel | Electric |
| HeatingType | Forced Air |
| SizeInterior | 999.992 - 1198.9898 Sqft |
| Type | Apartment |
Land
| Acreage | No |
| LandAmenities | Hospital, Public Transit, Park, Schools |
Rooms
| Level | Type | Length | Width | Dimensions |
|---|---|---|---|---|
| Main Level | Foyer | 3.25 m | 1.5 m | 3.25 m x 1.5 m |
| Main Level | Kitchen | 3.35 m | 2.34 m | 3.35 m x 2.34 m |
| Main Level | Dining Room | 3.91 m | 2.39 m | 3.91 m x 2.39 m |
| Main Level | Living Room | 3.91 m | 3.56 m | 3.91 m x 3.56 m |
| Main Level | Laundry Room | 1.68 m | 1.96 m | 1.68 m x 1.96 m |
| Main Level | Primary Bedroom | 3.66 m | 3.4 m | 3.66 m x 3.4 m |
| Main Level | Bedroom | 2.74 m | 3.23 m | 2.74 m x 3.23 m |
| Main Level | Bedroom | 2.95 m | 3.66 m | 2.95 m x 3.66 m |
https://www.realtor.ca/real-estate/27683677/212-10-coulter-street-barrie-sunnidale-sunnidale
Interested?
Contact us for more information
Peggy Hill
Broker
374 Huronia Road #101, 106415 & 106419
Barrie, Ontario L4N 8Y9
Naomi Mcphee
Salesperson
374 Huronia Road #101, 106415 & 106419
Barrie, Ontario L4N 8Y9



















