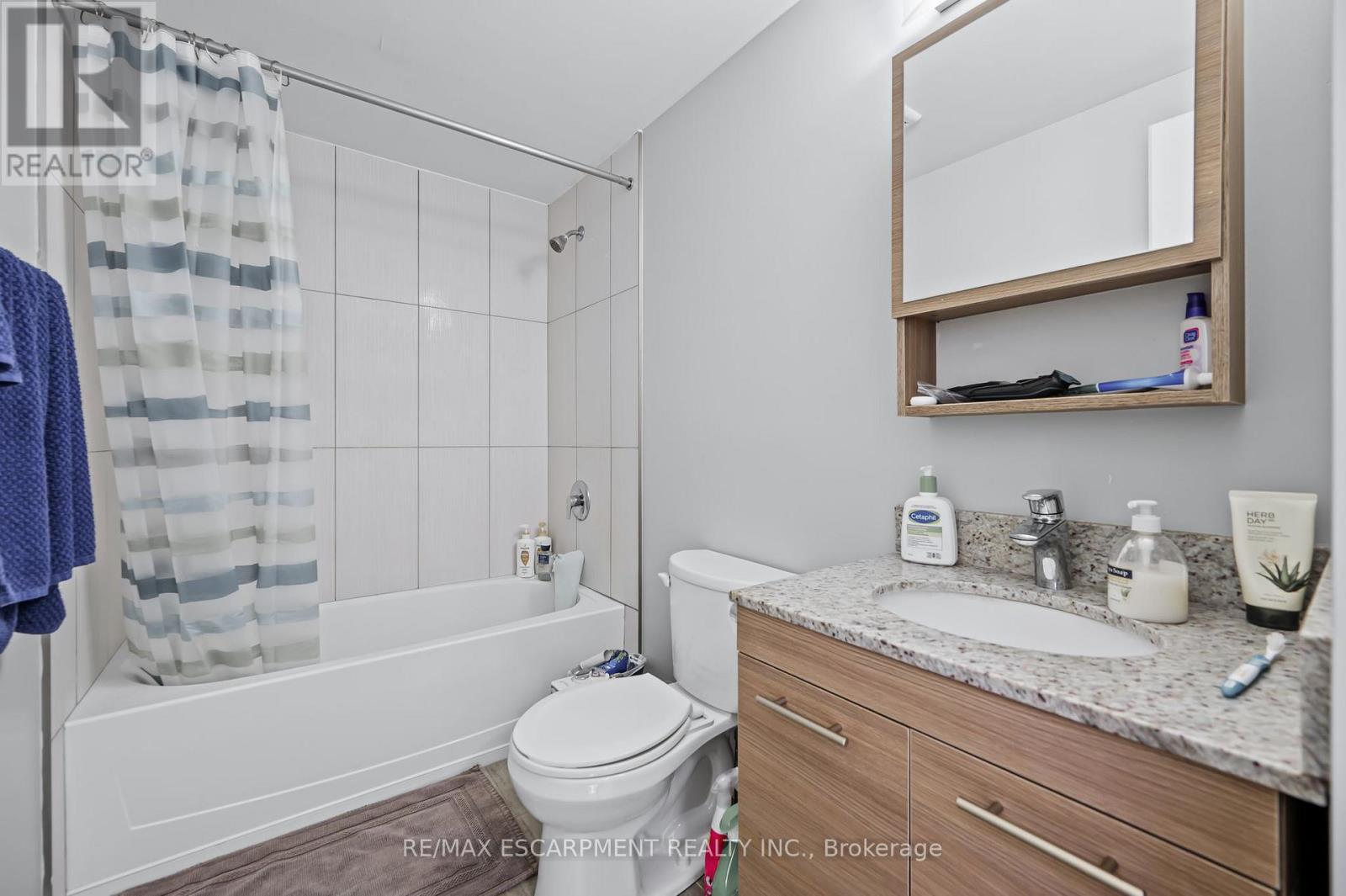212 - 338 Albert Street Waterloo, Ontario N2L 0G8
$3,300 Monthly
Welcome Home to this bright and spacious 3 bedroom, 3 bathroom lease available starting May 1st, 2025. Walking distance to Laurier, Waterloo and an extensive list of amenities for all of your food, beverage and household needs, this unit is the perfect place for young professionals or students looking for a safe space to call home. Included in the lease is water, central air, and building insurance. Tenant to pay cable/internet, gas and electricity. **** EXTRAS **** Most furniture included in lease except items listed in Exclusions. (id:58043)
Property Details
| MLS® Number | X11950077 |
| Property Type | Single Family |
| AmenitiesNearBy | Schools, Public Transit |
| CommunityFeatures | Pet Restrictions |
| Features | Balcony, Carpet Free, In Suite Laundry |
Building
| BathroomTotal | 3 |
| BedroomsAboveGround | 3 |
| BedroomsTotal | 3 |
| Appliances | Water Heater, Dishwasher, Dryer, Microwave, Refrigerator, Stove, Washer |
| CoolingType | Central Air Conditioning |
| ExteriorFinish | Brick, Vinyl Siding |
| HeatingFuel | Natural Gas |
| HeatingType | Forced Air |
| SizeInterior | 1599.9864 - 1798.9853 Sqft |
| Type | Row / Townhouse |
Land
| Acreage | No |
| LandAmenities | Schools, Public Transit |
Rooms
| Level | Type | Length | Width | Dimensions |
|---|---|---|---|---|
| Second Level | Primary Bedroom | 3.77 m | 2.8 m | 3.77 m x 2.8 m |
| Second Level | Bedroom | 3.7 m | 3.77 m | 3.7 m x 3.77 m |
| Second Level | Bedroom | 2.9 m | 3.76 m | 2.9 m x 3.76 m |
| Second Level | Study | 2.9 m | 4.47 m | 2.9 m x 4.47 m |
| Main Level | Kitchen | 4.69 m | 2.25 m | 4.69 m x 2.25 m |
| Main Level | Dining Room | 4.69 m | 2.74 m | 4.69 m x 2.74 m |
| Main Level | Living Room | 7.5 m | 7 m | 7.5 m x 7 m |
https://www.realtor.ca/real-estate/27864756/212-338-albert-street-waterloo
Interested?
Contact us for more information
Travis Stephen Mckechnie
Salesperson
502 Brant St #1a
Burlington, Ontario L7R 2G4
























