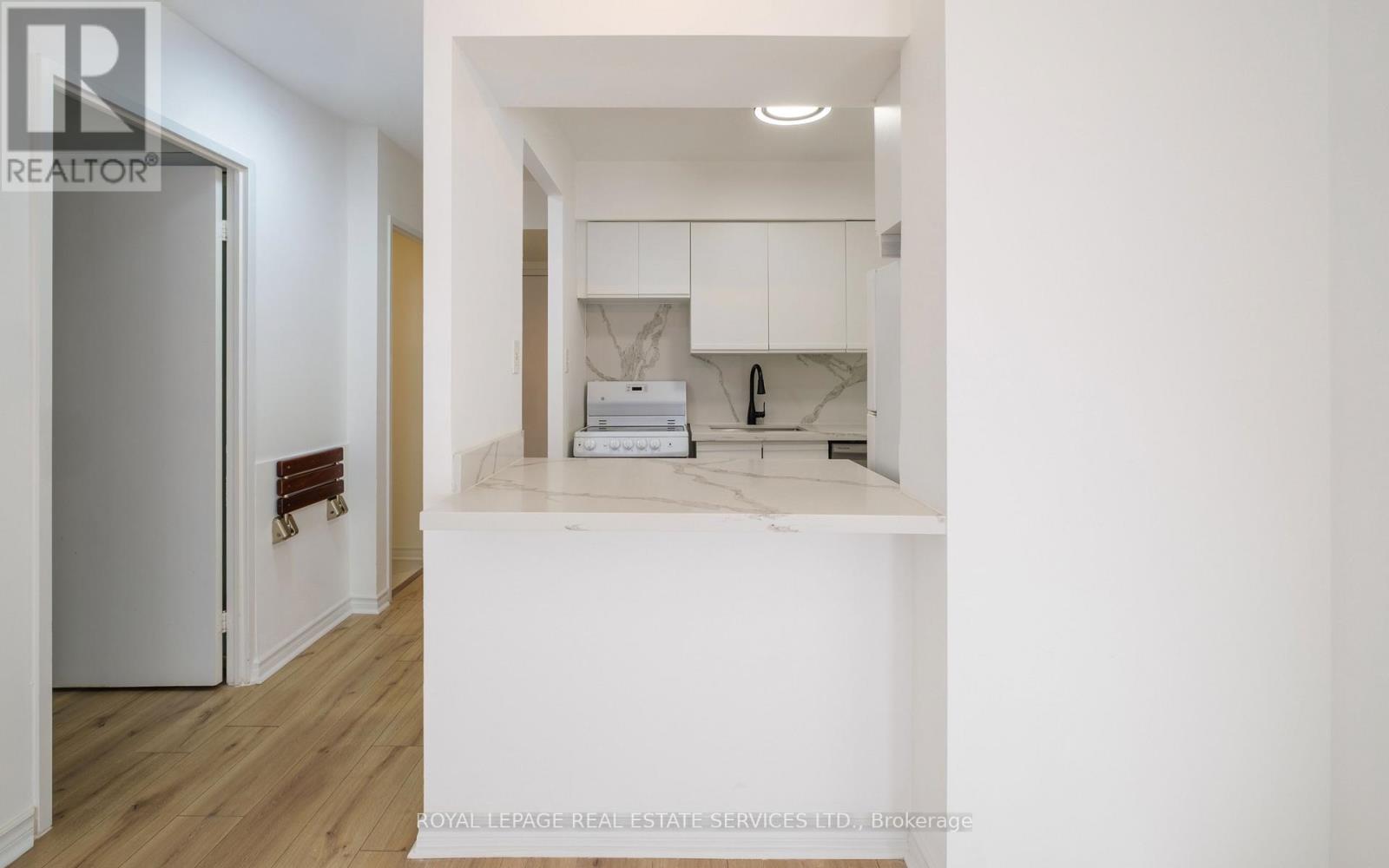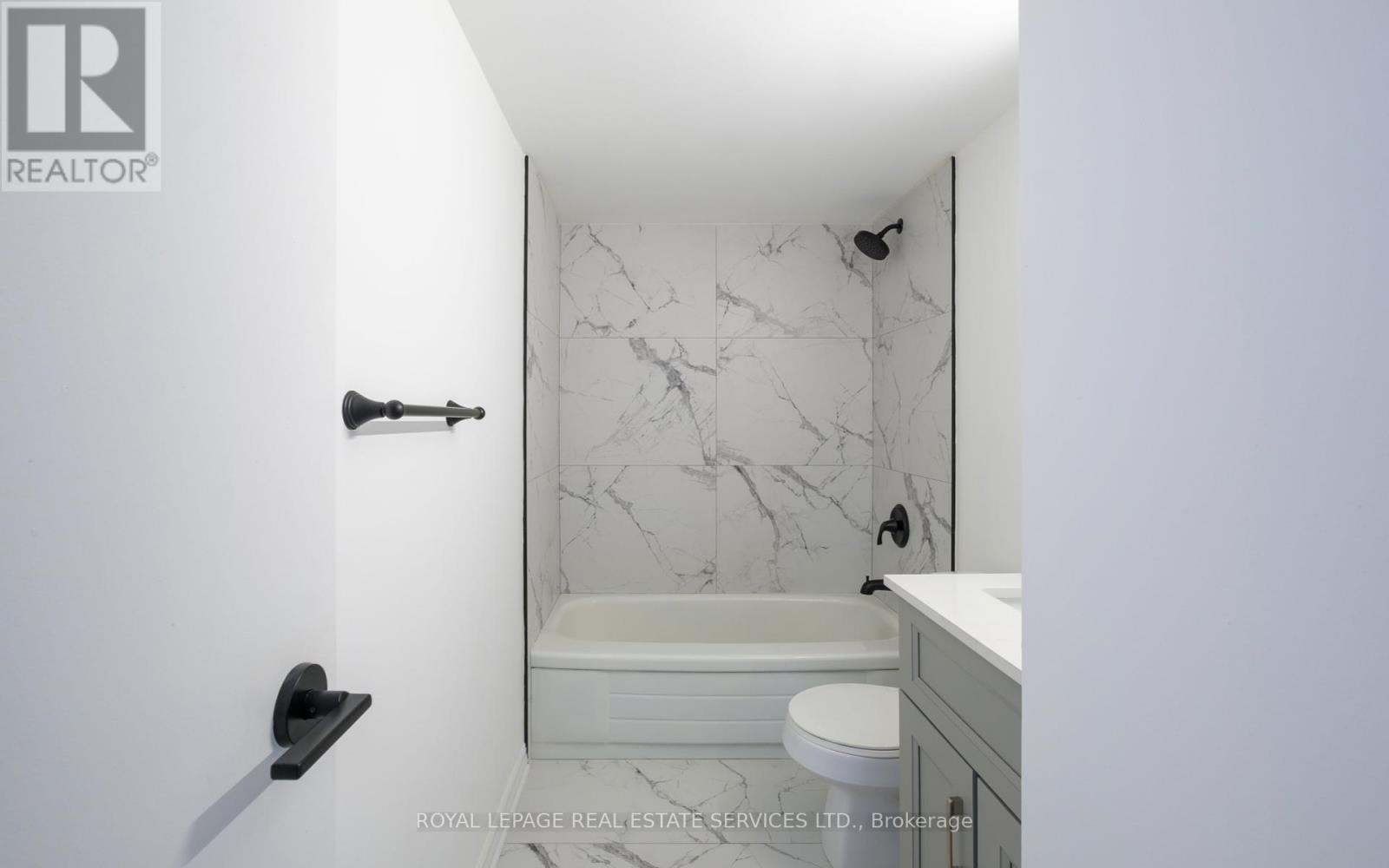212 - 633 Bay Street Toronto, Ontario M5G 2G4
$2,350 Monthly
Experience the best of downtown Toronto living in this renovated 1-bedroom plus solarium condo at the renowned Horizon on Bay. Boasting approximately 631 square feet of bright and open living space, this unit is ideal for professionals or couples seeking a vibrant urban lifestyle. The spacious layout includes a sun-filled bedroom and a large solarium with a sliding door, perfect for use as a home office. The open concept living and dining area features modern laminate flooring, while the upgraded kitchen offers functionality and style. A four-piece bathroom, en-suite laundry, and appliances including a fridge, stove, and dishwasher complete the suite. Move-in ready and designed for comfort, this unit includes all utilities--heat, hydro, water, and central air conditioning--in the rent, providing significant cost savings in one of Torontos most desirable locations. Horizon on Bay offers incredible amenities to enhance your living experience, including a 24-hour concierge, rooftop garden with BBQ and hot tub, indoor pool, exercise room, sauna, squash court, and visitor parking. Situated in the heart of the Bay Street Corridor, this condo offers unbeatable convenience with a walk score of 99. You'll be just steps from Dundas Subway Station, Eaton Centre, Toronto Metropolitan University, Toronto General Hospital, SickKids, and the Financial District, as well as cultural landmarks like Queens Park and Nathan Phillips Square. The area is surrounded by restaurants, cafes, shops, and vibrant nightlife, making it the ultimate downtown destination. This beautifully renovated suite combines modern style, exceptional amenities, and an unbeatable location for an unmatched downtown Toronto lifestyle. Dont miss the opportunity to lease this extraordinary condo! **** EXTRAS **** Extras: All utilities included in rent - heat, hydro, water, & central air conditioning offering significant cost savings. Enjoy premium building amenities like a rooftop garden with BBQ hot tub, 24-hour concierge, indoor pool, gym, & more! (id:58043)
Property Details
| MLS® Number | C11905773 |
| Property Type | Single Family |
| Neigbourhood | Yorkville |
| Community Name | Bay Street Corridor |
| AmenitiesNearBy | Hospital, Public Transit |
| CommunityFeatures | Pets Not Allowed |
| PoolType | Indoor Pool |
Building
| BathroomTotal | 1 |
| BedroomsAboveGround | 1 |
| BedroomsTotal | 1 |
| Amenities | Security/concierge, Exercise Centre, Sauna, Visitor Parking |
| CoolingType | Central Air Conditioning |
| ExteriorFinish | Brick, Concrete |
| HeatingFuel | Natural Gas |
| HeatingType | Forced Air |
| SizeInterior | 599.9954 - 698.9943 Sqft |
| Type | Apartment |
Land
| Acreage | No |
| LandAmenities | Hospital, Public Transit |
Rooms
| Level | Type | Length | Width | Dimensions |
|---|---|---|---|---|
| Ground Level | Living Room | 5.09 m | 3.15 m | 5.09 m x 3.15 m |
| Ground Level | Dining Room | 5.09 m | 3.15 m | 5.09 m x 3.15 m |
| Ground Level | Kitchen | 3.66 m | 2.81 m | 3.66 m x 2.81 m |
| Ground Level | Primary Bedroom | 2.53 m | 2.6 m | 2.53 m x 2.6 m |
| Ground Level | Solarium | 2.34 m | 2.16 m | 2.34 m x 2.16 m |
Interested?
Contact us for more information
Shane Carslake
Broker
55 St.clair Avenue West #255
Toronto, Ontario M4V 2Y7
Arne Peterson
Salesperson
55 St.clair Avenue West #255
Toronto, Ontario M4V 2Y7






















