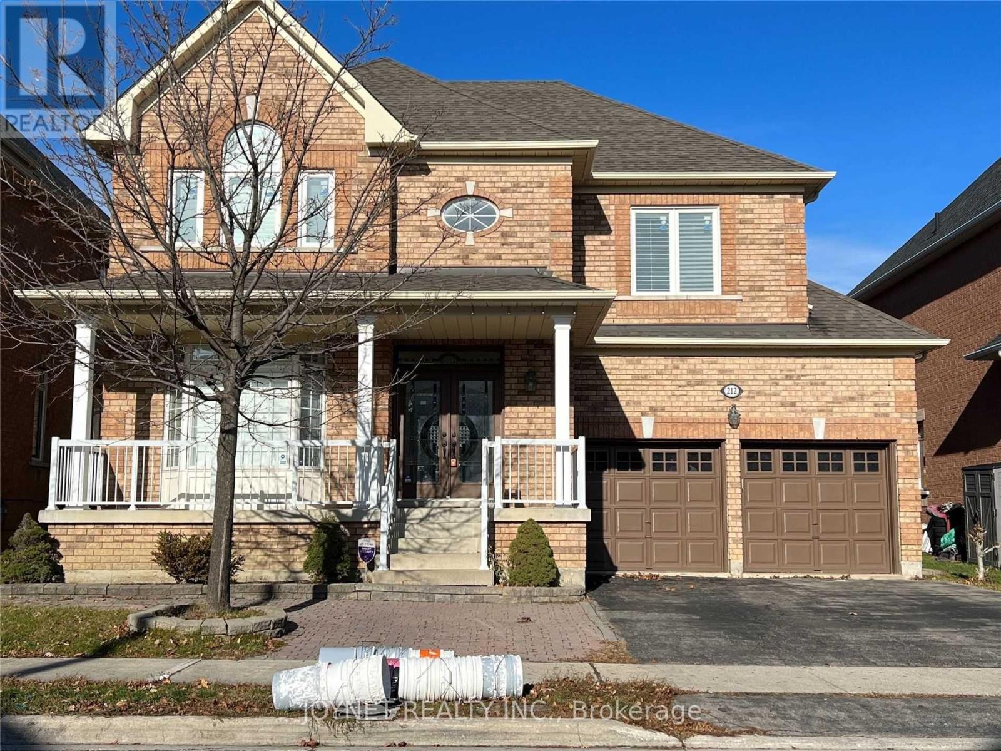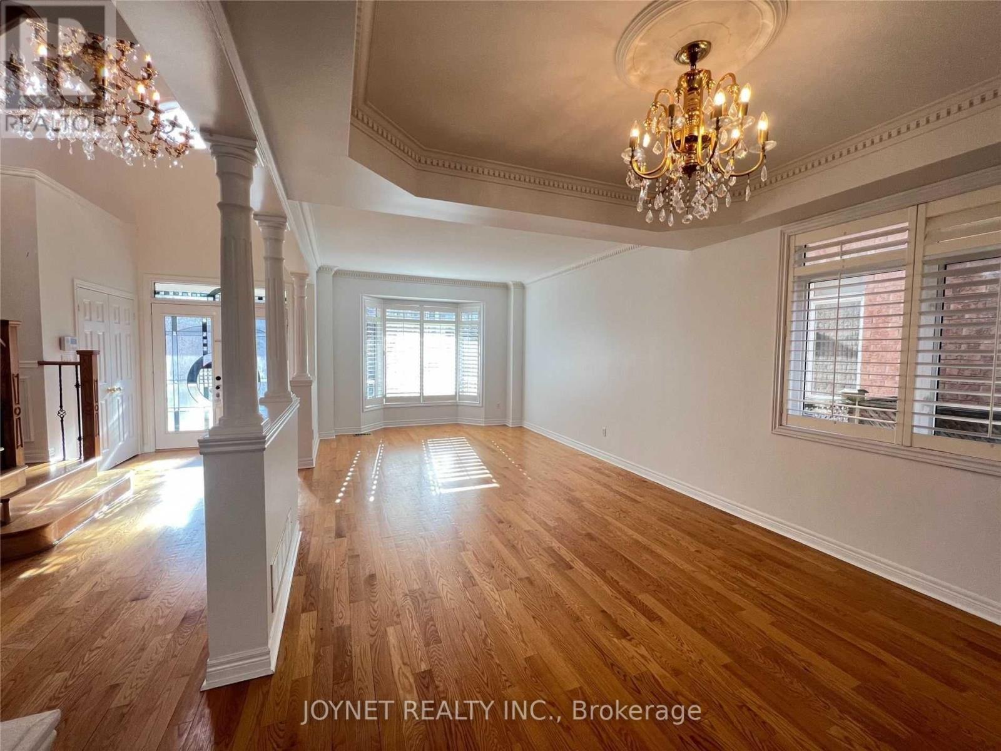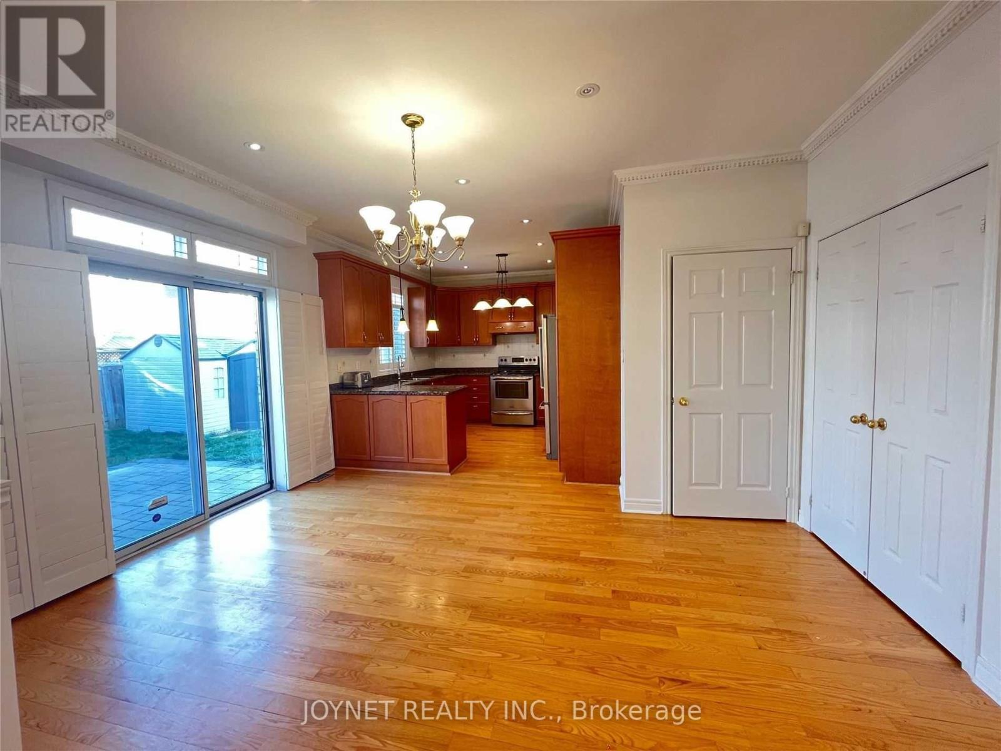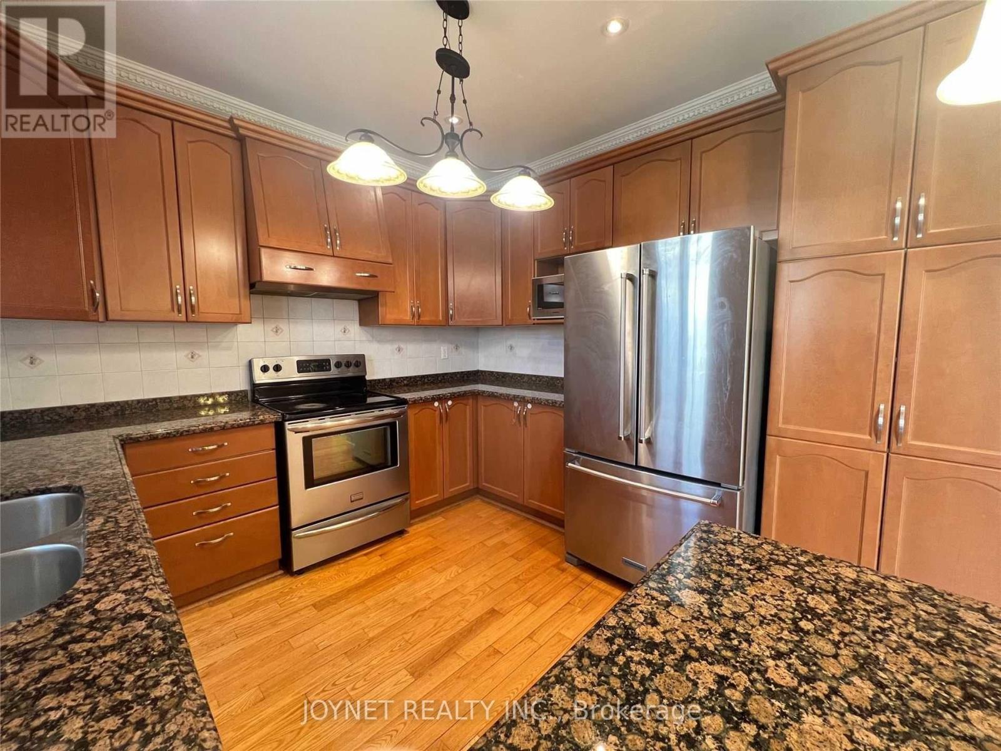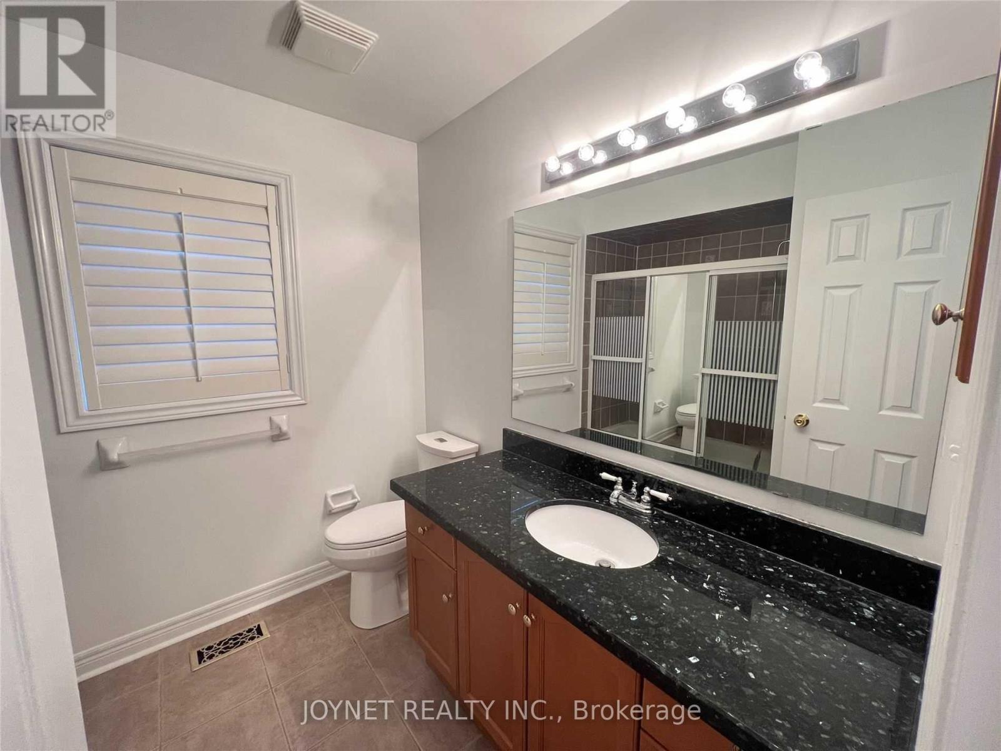212 La Rocca Avenue Vaughan, Ontario L4H 2M1
4 Bedroom
4 Bathroom
2,500 - 3,000 ft2
Fireplace
Central Air Conditioning
Forced Air
$4,500 Monthly
Beautiful Modern 4 Bedroom 2 Garage Detached House In The Heart Of Vellore Village. The Main Floor Offers 9' Ceilings, Pot Lights & Hardwood Floors. 4 Bedrooms With 3 Full Baths, Hardwood Floors And Large Hallway On 2nd Floor. Large Front And Rear Yard, Private Drive, And Double Garage. Great Area, Just Steps To Parks, Highways, Public Transportation, Shops & All Amenities!Do Not Miss it! (id:58043)
Property Details
| MLS® Number | N12036081 |
| Property Type | Single Family |
| Community Name | Vellore Village |
| Parking Space Total | 4 |
Building
| Bathroom Total | 4 |
| Bedrooms Above Ground | 4 |
| Bedrooms Total | 4 |
| Appliances | Dishwasher, Dryer, Washer, Refrigerator |
| Basement Development | Unfinished |
| Basement Type | N/a (unfinished) |
| Construction Style Attachment | Detached |
| Cooling Type | Central Air Conditioning |
| Exterior Finish | Brick |
| Fireplace Present | Yes |
| Flooring Type | Hardwood |
| Foundation Type | Unknown |
| Half Bath Total | 1 |
| Heating Fuel | Natural Gas |
| Heating Type | Forced Air |
| Stories Total | 2 |
| Size Interior | 2,500 - 3,000 Ft2 |
| Type | House |
| Utility Water | Municipal Water |
Parking
| Attached Garage | |
| Garage |
Land
| Acreage | No |
| Sewer | Sanitary Sewer |
Rooms
| Level | Type | Length | Width | Dimensions |
|---|---|---|---|---|
| Second Level | Primary Bedroom | 5.5 m | 4.45 m | 5.5 m x 4.45 m |
| Second Level | Bedroom 2 | 4.05 m | 3.7 m | 4.05 m x 3.7 m |
| Second Level | Bedroom 3 | 4.8 m | 3.85 m | 4.8 m x 3.85 m |
| Second Level | Bedroom 4 | 4 m | 3.9 m | 4 m x 3.9 m |
| Main Level | Laundry Room | Measurements not available | ||
| Main Level | Living Room | 8 m | 3.85 m | 8 m x 3.85 m |
| Main Level | Dining Room | 8 m | 3.85 m | 8 m x 3.85 m |
| Main Level | Family Room | 5.88 m | 3.82 m | 5.88 m x 3.82 m |
| Main Level | Kitchen | 4.88 m | 3.82 m | 4.88 m x 3.82 m |
| Main Level | Eating Area | 4.92 m | 3 m | 4.92 m x 3 m |
Contact Us
Contact us for more information
James Wang
Broker of Record
Joynet Realty Inc.
421 Bentley St #9
Markham, Ontario L3R 9T2
421 Bentley St #9
Markham, Ontario L3R 9T2
(647) 345-0808
(647) 351-3066
www.joynetrealty.ca/


