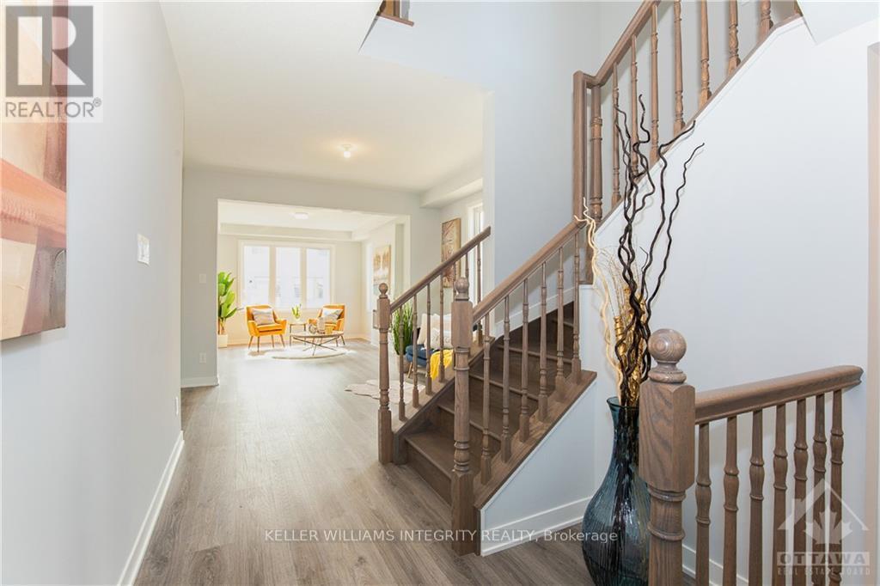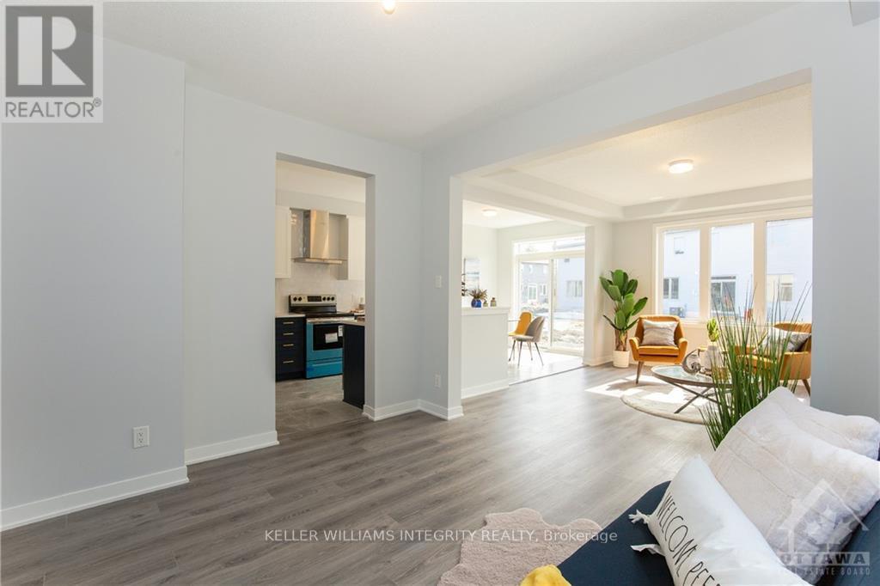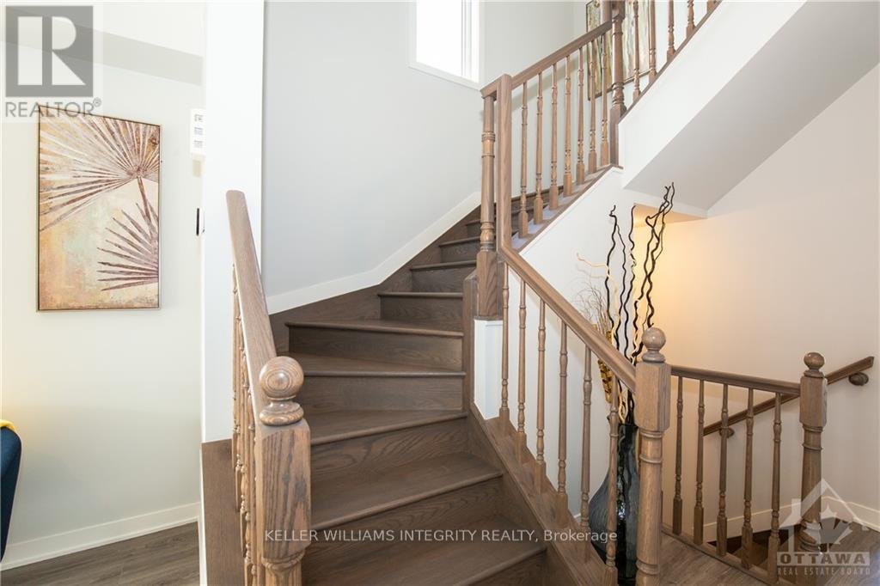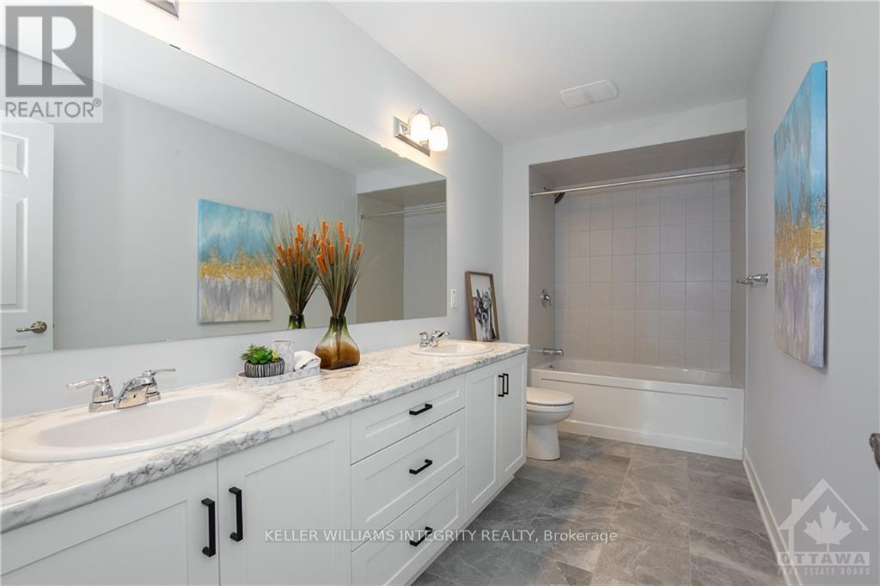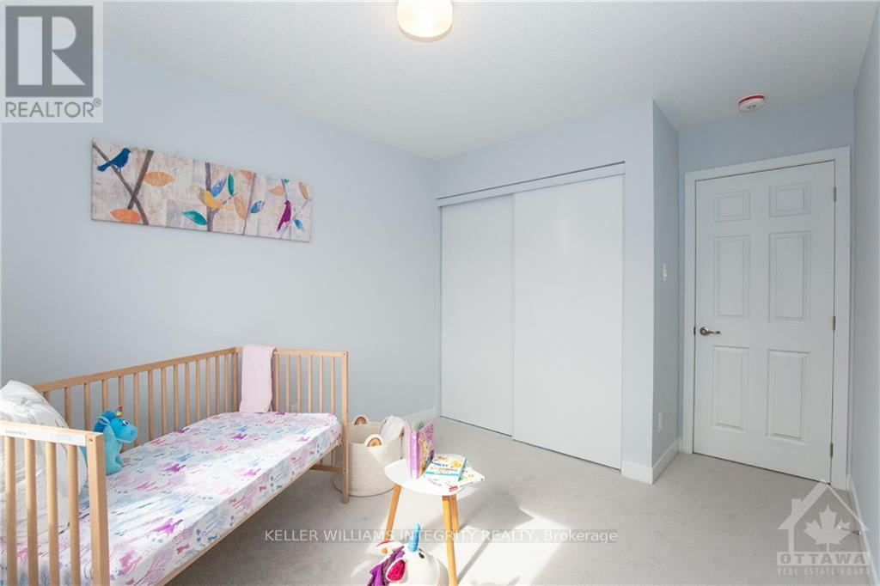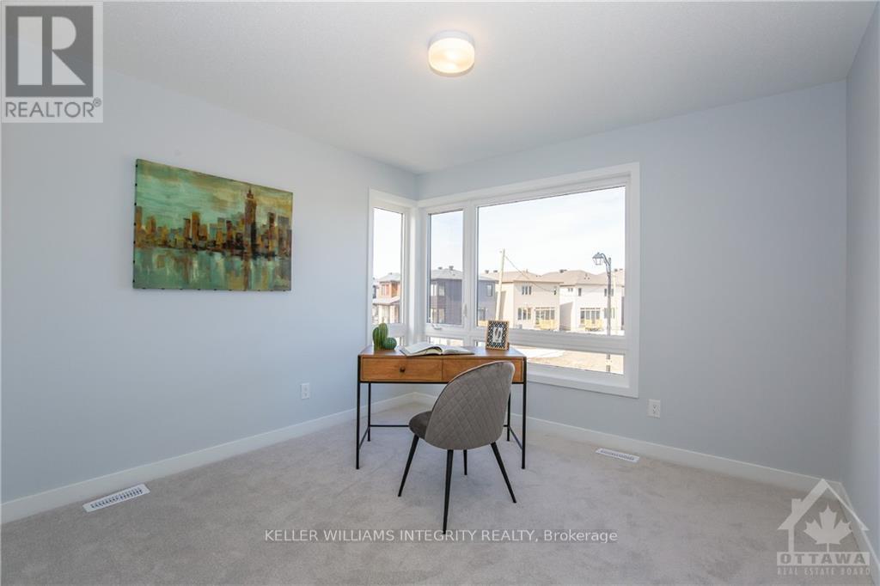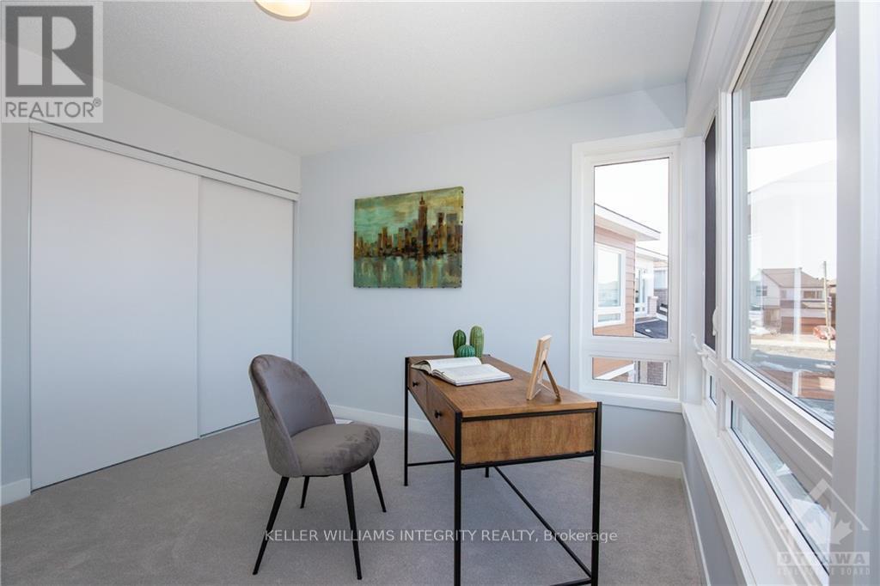212 Ormiston Crescent Ottawa, Ontario K2J 7E3
$2,950 Monthly
Rare 4-Bedroom End-Unit Townhouse in Desirable Stonebridge! This fully upgraded, light-filled end-unit townhouse is in the sought-after Stonebridge golf community. Enjoy the convenience of nearby amenities, the golf course, and shopping centers. The main floor boasts 9-foot ceilings, a modern open-concept dining and living room with an electric fireplace, and a delightful kitchen featuring quartz countertops, an island, a breakfast nook, high-end stainless steel appliances, and ample cabinetry. The second level offers a primary bedroom with a walk-in closet and a 4-piece ensuite, plus three additional generously sized bedrooms perfect for a growing family. A full bathroom with a tub and laundry facilities completes this level. The builder-finished basement provides a spacious family room ideal for entertainment and plenty of storage. A smart home builder package is included. To apply, please submit a rental application, photo ID, proof of employment (paystub or letter), and a recent full credit report. Small pets are allowed, no smoking please. (id:58043)
Property Details
| MLS® Number | X11899621 |
| Property Type | Single Family |
| Neigbourhood | Barrhaven West |
| Community Name | 7708 - Barrhaven - Stonebridge |
| ParkingSpaceTotal | 3 |
Building
| BathroomTotal | 3 |
| BedroomsAboveGround | 4 |
| BedroomsTotal | 4 |
| Amenities | Fireplace(s) |
| Appliances | Water Heater, Dishwasher, Dryer, Hood Fan, Refrigerator, Stove, Washer |
| BasementDevelopment | Finished |
| BasementType | N/a (finished) |
| ConstructionStyleAttachment | Attached |
| CoolingType | Central Air Conditioning |
| ExteriorFinish | Brick Facing |
| FireplacePresent | Yes |
| FireplaceTotal | 1 |
| FoundationType | Poured Concrete |
| HalfBathTotal | 1 |
| HeatingFuel | Natural Gas |
| HeatingType | Forced Air |
| StoriesTotal | 2 |
| SizeInterior | 1999.983 - 2499.9795 Sqft |
| Type | Row / Townhouse |
| UtilityWater | Municipal Water |
Parking
| Attached Garage |
Land
| Acreage | No |
| Sewer | Sanitary Sewer |
Rooms
| Level | Type | Length | Width | Dimensions |
|---|---|---|---|---|
| Second Level | Primary Bedroom | 4.94 m | 3.41 m | 4.94 m x 3.41 m |
| Second Level | Bedroom 2 | 3.29 m | 3.08 m | 3.29 m x 3.08 m |
| Second Level | Bedroom 3 | 3.05 m | 2.96 m | 3.05 m x 2.96 m |
| Second Level | Bedroom 4 | 3.14 m | 2.83 m | 3.14 m x 2.83 m |
| Basement | Recreational, Games Room | 7.56 m | 3.47 m | 7.56 m x 3.47 m |
| Ground Level | Great Room | 4.36 m | 3.38 m | 4.36 m x 3.38 m |
| Ground Level | Dining Room | 3.08 m | 3.14 m | 3.08 m x 3.14 m |
| Ground Level | Eating Area | 3.05 m | 2.62 m | 3.05 m x 2.62 m |
| Ground Level | Kitchen | 3.66 m | 2.62 m | 3.66 m x 2.62 m |
Utilities
| Cable | Available |
| Sewer | Available |
https://www.realtor.ca/real-estate/27751759/212-ormiston-crescent-ottawa-7708-barrhaven-stonebridge
Interested?
Contact us for more information
Tommy Xing
Salesperson
2148 Carling Ave., Units 5 & 6
Ottawa, Ontario K2A 1H1
Shiny Huang
Salesperson
2148 Carling Ave., Units 5 & 6
Ottawa, Ontario K2A 1H1



