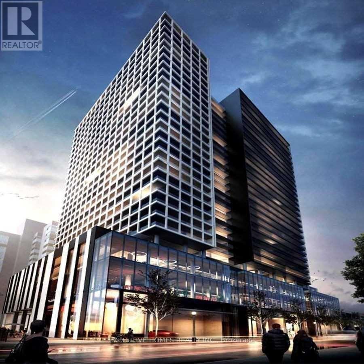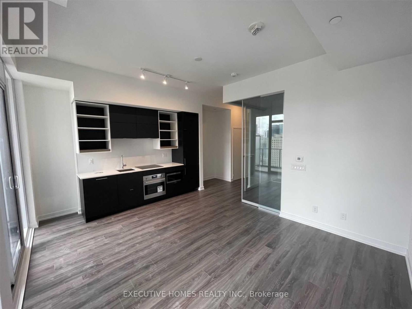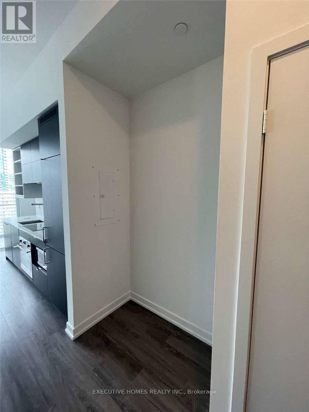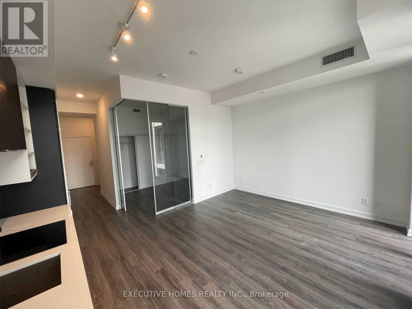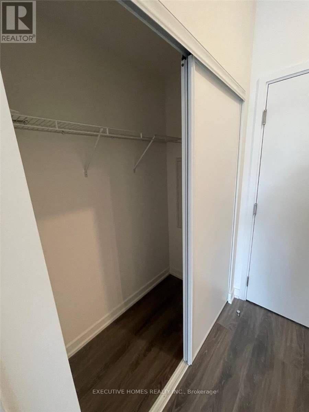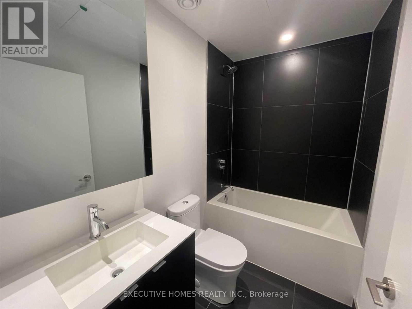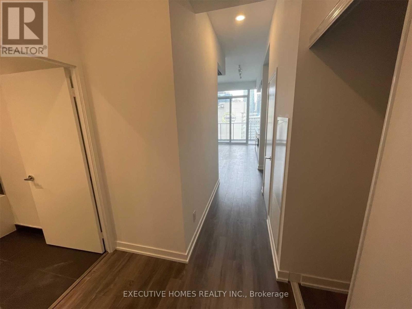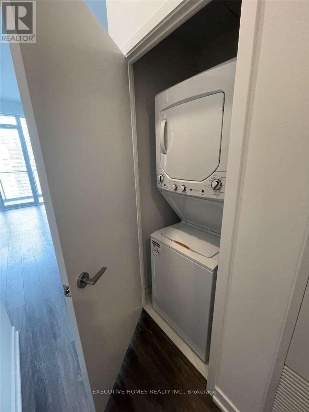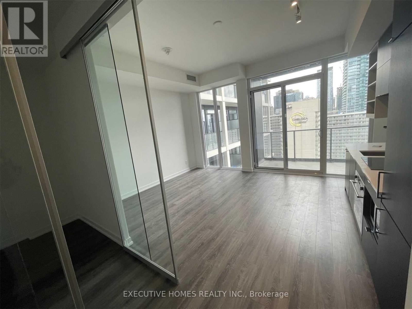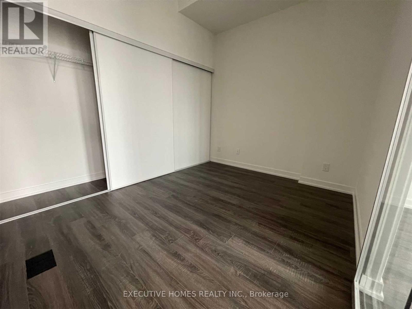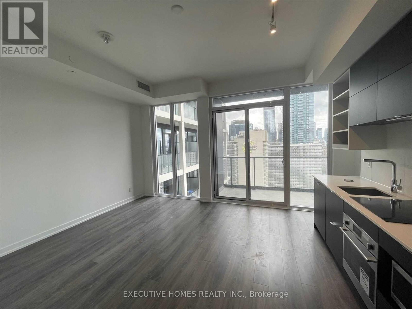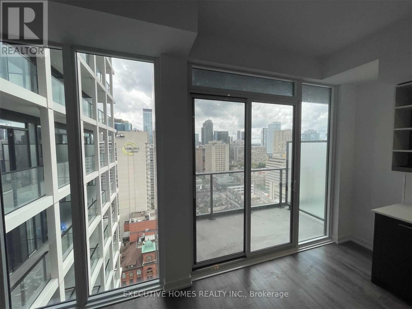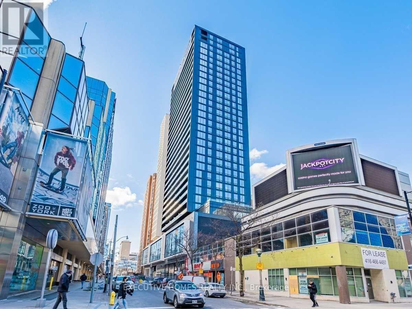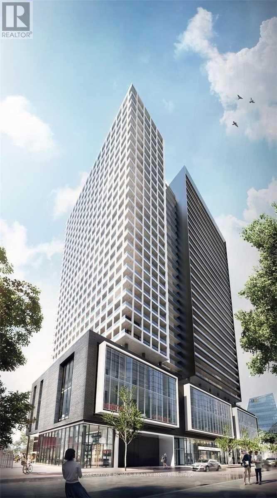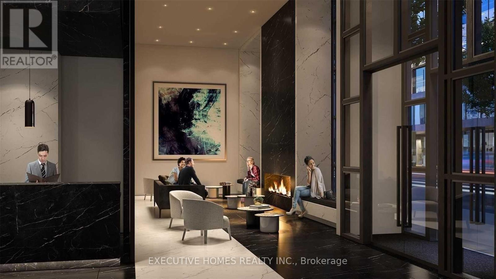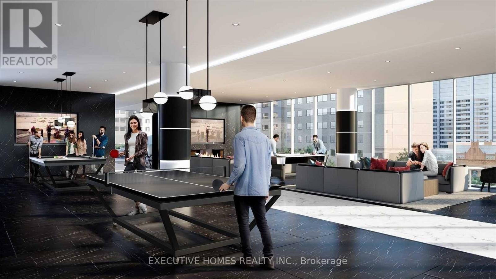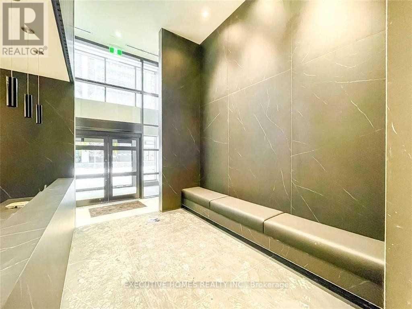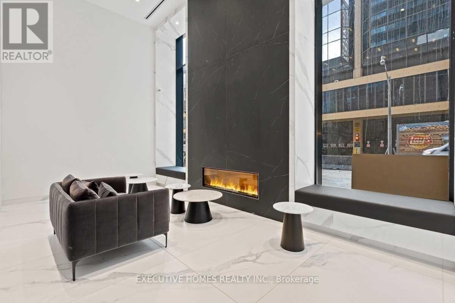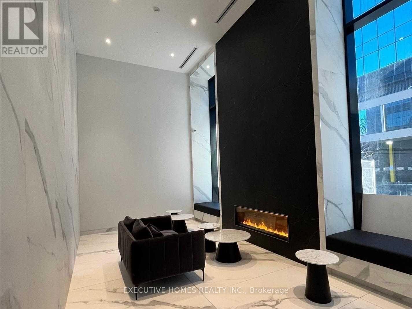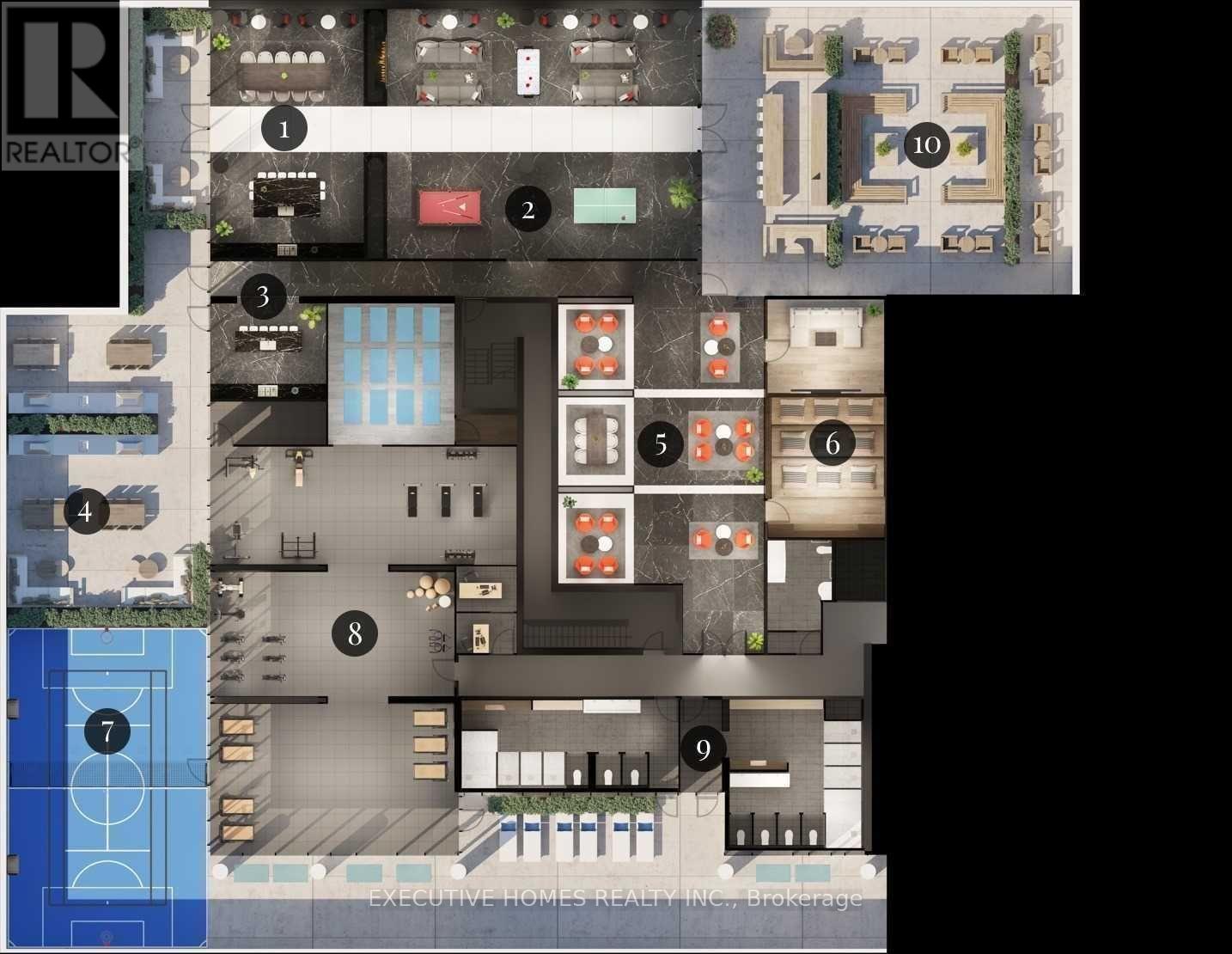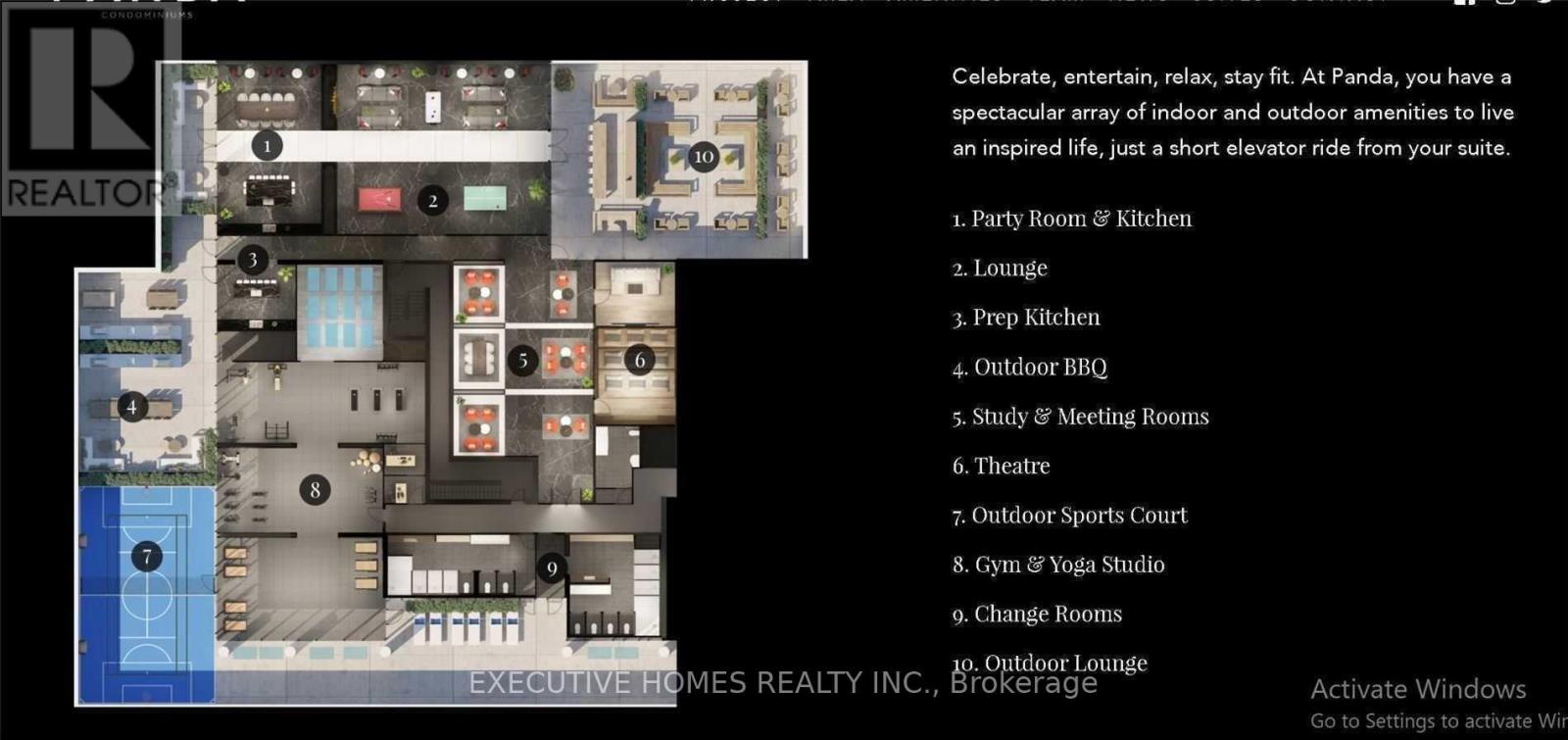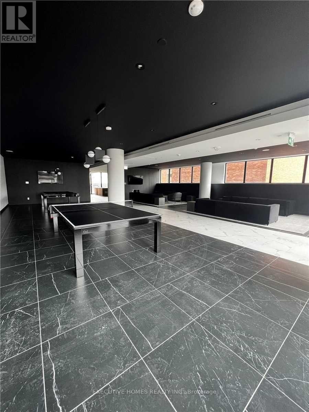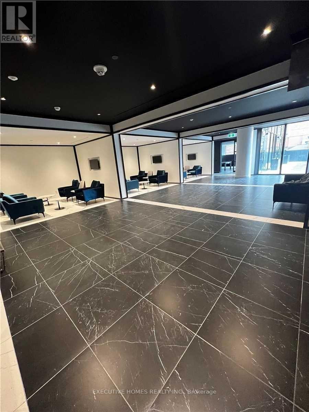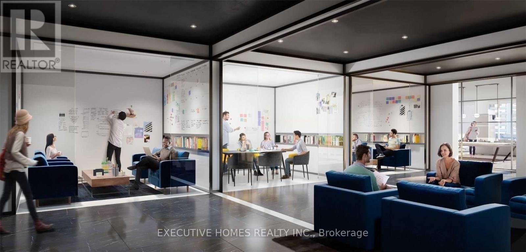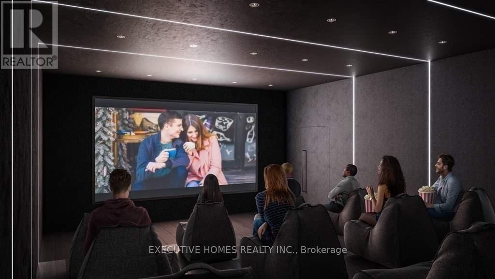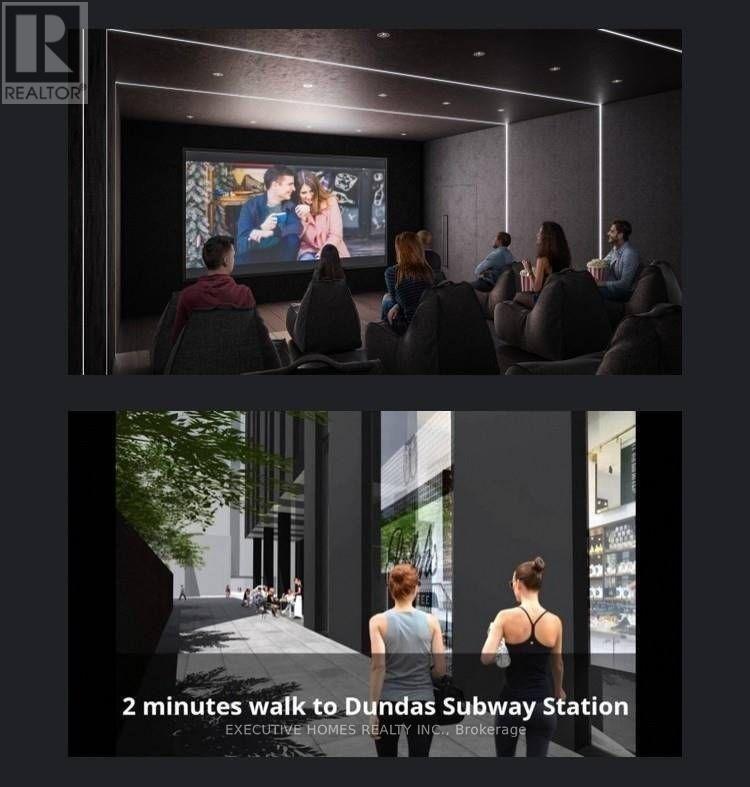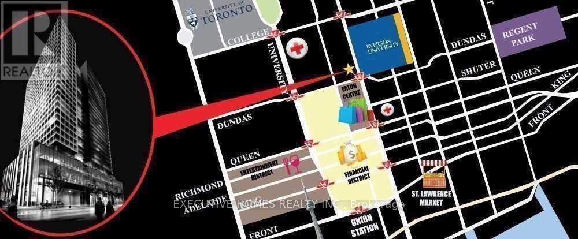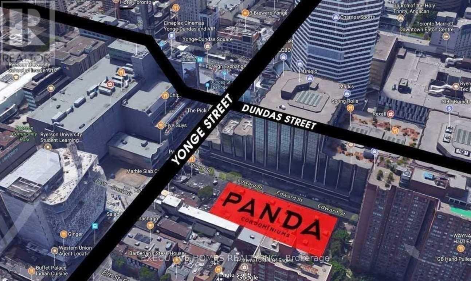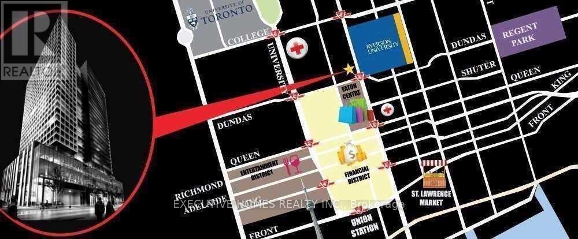2120 - 20 Edward Street Toronto, Ontario M5G 1C9
2 Bedroom
1 Bathroom
600 - 699 ft2
Central Air Conditioning
Forced Air
$2,200 Monthly
Luxury One Bed Plus Study Suite In The Panda Condo, High Level Large Balcony SouthView, Floor To 9 Ft Ceiling Windows Located In The Heart Of Downtown Core. Bright, Spacious, With Open Concept Living/Dining. Step To Eaton Centre, Dundas Square, Subway, Restaurants, Ryerson, U Of T, OCAD, Hospital, Sick Kids, Mount Sinai/Toronto General Hospital, & Princess Margaret Cancer Centre. (id:58043)
Property Details
| MLS® Number | C12482233 |
| Property Type | Single Family |
| Neigbourhood | University—Rosedale |
| Community Name | Bay Street Corridor |
| Amenities Near By | Hospital, Park, Public Transit, Schools |
| Community Features | Pets Allowed With Restrictions |
| Features | Balcony |
Building
| Bathroom Total | 1 |
| Bedrooms Above Ground | 1 |
| Bedrooms Below Ground | 1 |
| Bedrooms Total | 2 |
| Age | New Building |
| Amenities | Security/concierge, Exercise Centre, Party Room, Storage - Locker |
| Appliances | Dishwasher, Dryer, Hood Fan, Microwave, Stove, Washer, Refrigerator |
| Basement Type | None |
| Cooling Type | Central Air Conditioning |
| Exterior Finish | Concrete |
| Flooring Type | Laminate |
| Heating Fuel | Natural Gas |
| Heating Type | Forced Air |
| Size Interior | 600 - 699 Ft2 |
| Type | Apartment |
Parking
| Underground | |
| Garage |
Land
| Acreage | No |
| Land Amenities | Hospital, Park, Public Transit, Schools |
Rooms
| Level | Type | Length | Width | Dimensions |
|---|---|---|---|---|
| Ground Level | Living Room | 4.96 m | 3.77 m | 4.96 m x 3.77 m |
| Ground Level | Dining Room | 4.96 m | 3.77 m | 4.96 m x 3.77 m |
| Ground Level | Kitchen | 4.96 m | 3.77 m | 4.96 m x 3.77 m |
| Ground Level | Primary Bedroom | 3.35 m | 2.68 m | 3.35 m x 2.68 m |
| Ground Level | Study | Measurements not available |
Contact Us
Contact us for more information
Ghulam Murtaza
Broker
www.murtaza.ca/
Executive Homes Realty Inc.
290 Traders Blvd East #1
Mississauga, Ontario L4Z 1W7
290 Traders Blvd East #1
Mississauga, Ontario L4Z 1W7
(905) 890-1300
(905) 890-1305


