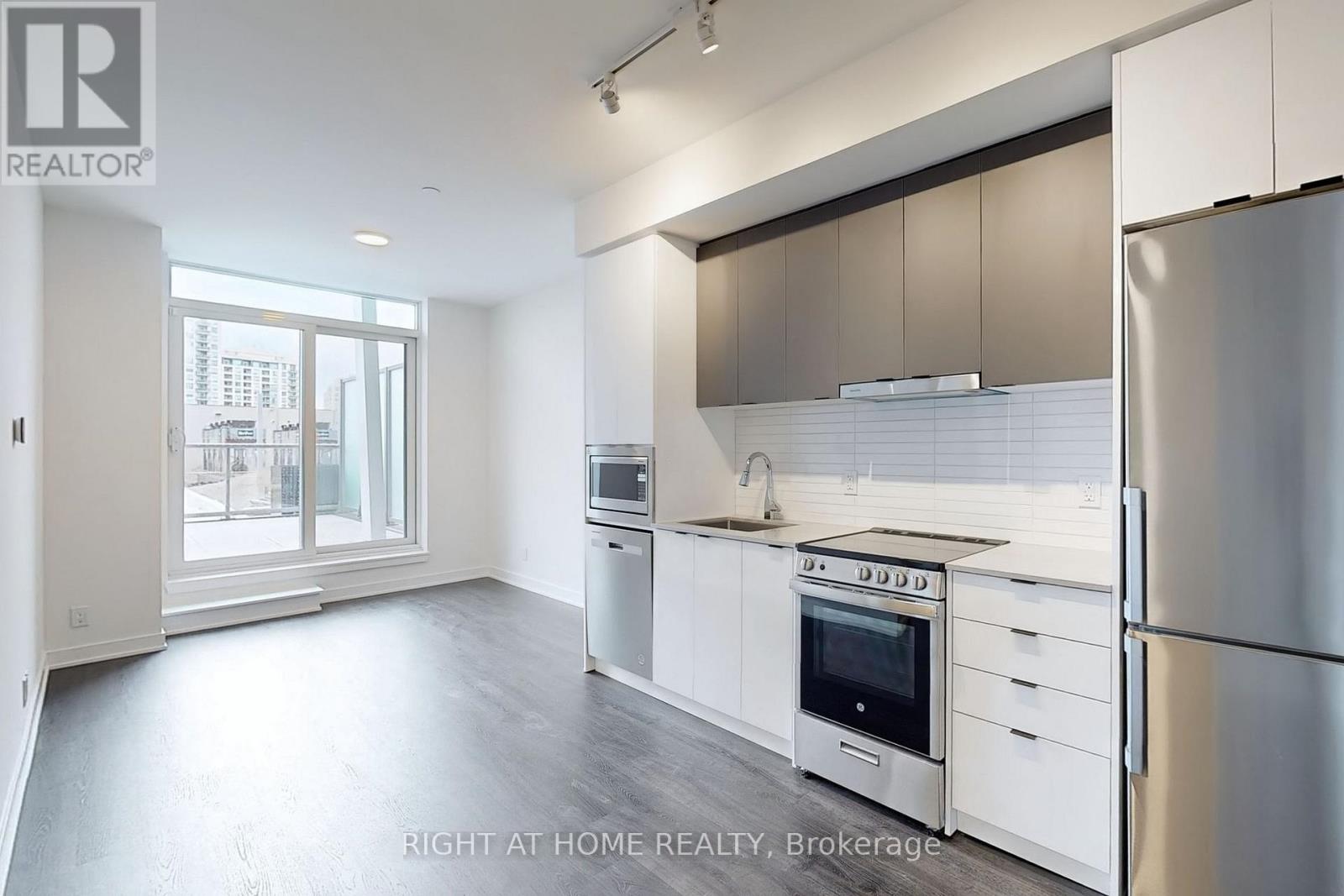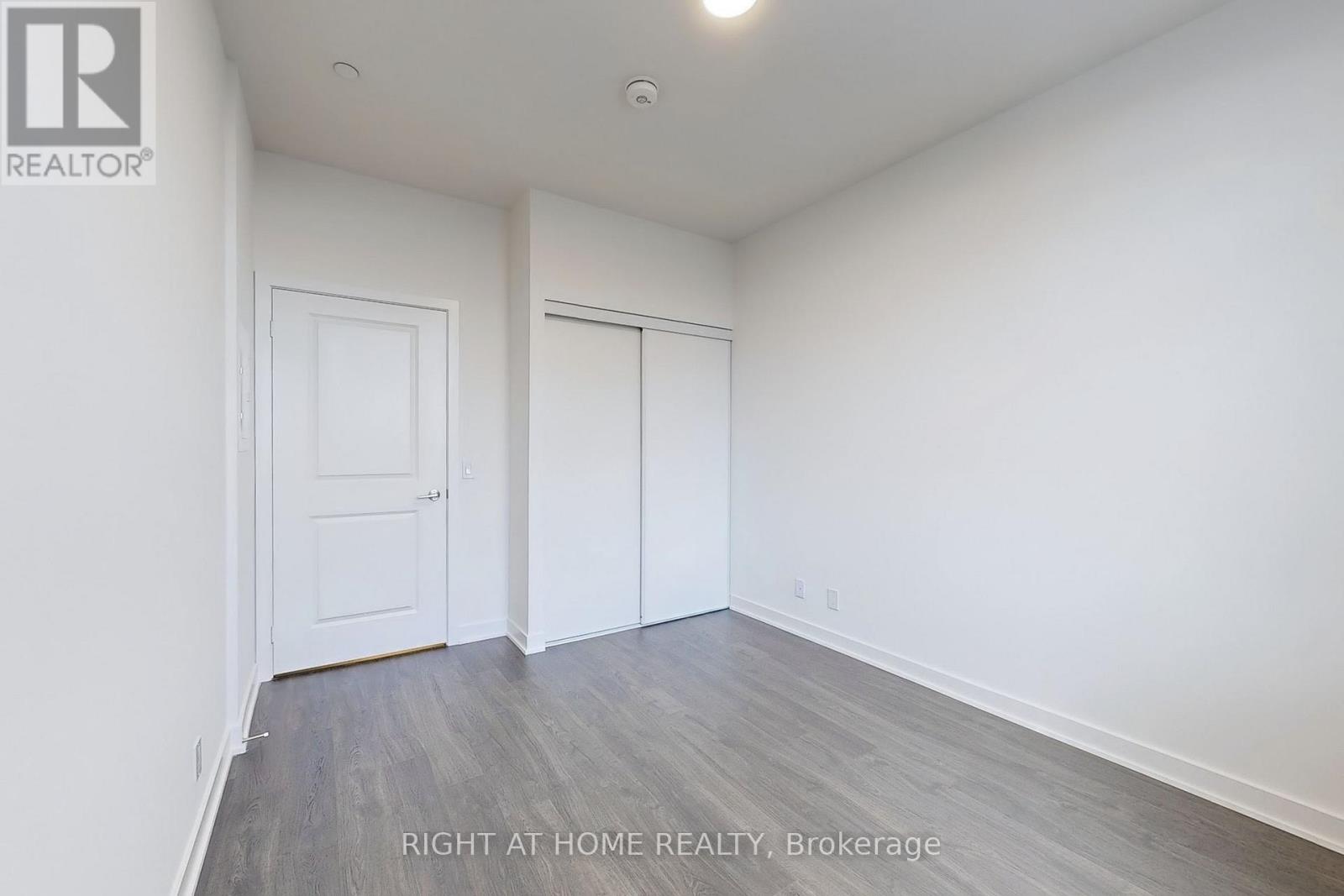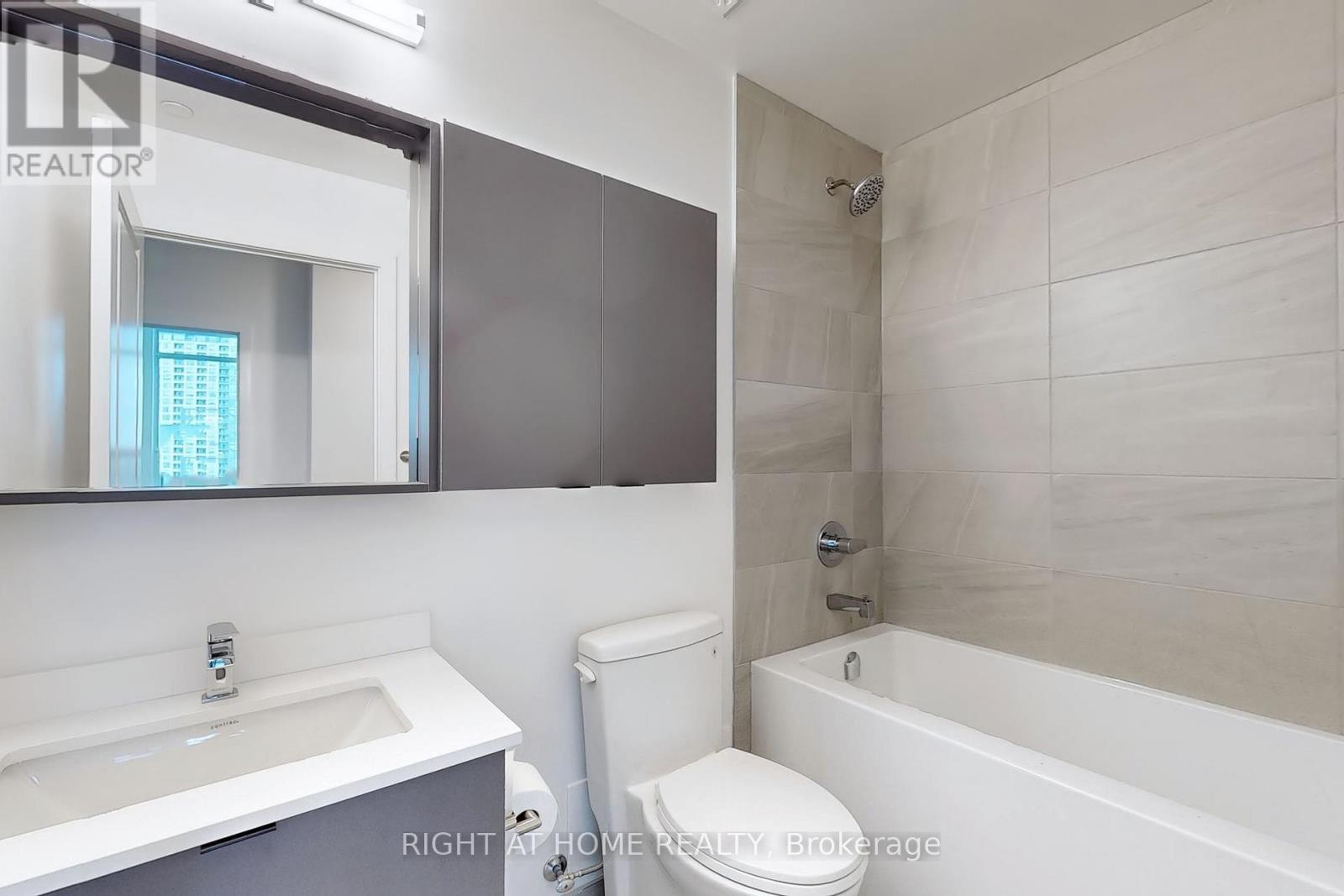212a - 30 Upper Mall Way Vaughan, Ontario L4J 0L7
$2,450 Monthly
Expansive Terrace Living in the Heart of Thornhill! Discover the newly built Promenade Park Towers with over 900 sq. ft. of total space (566 sq. ft. interior, 344 sq. ft. terrace), this 1 bedroom + den offers a perfect blend of indoor comfort and outdoor enjoyment. This unit features 9-foot ceilings and a massive terrace with green roof views. The modern kitchen comes fully equipped with stainless steel appliances. You'll have direct access to Promenade Shopping Centre, T&T Supermarket, and a variety of shops and restaurants. With quick access to Highway 7, 407, and a major bus terminal, commuting is effortless. **** EXTRAS **** The unit includes water, gas, 1 parking spot. (id:58043)
Property Details
| MLS® Number | N11940836 |
| Property Type | Single Family |
| Community Name | Brownridge |
| AmenitiesNearBy | Park, Public Transit |
| CommunityFeatures | Pet Restrictions |
| ParkingSpaceTotal | 1 |
Building
| BathroomTotal | 1 |
| BedroomsAboveGround | 1 |
| BedroomsBelowGround | 1 |
| BedroomsTotal | 2 |
| Amenities | Security/concierge, Exercise Centre, Party Room, Sauna, Visitor Parking |
| Appliances | Dishwasher, Dryer, Microwave, Refrigerator, Stove, Washer |
| CoolingType | Central Air Conditioning |
| ExteriorFinish | Concrete |
| FireProtection | Security System, Security Guard |
| FlooringType | Laminate |
| HeatingFuel | Natural Gas |
| HeatingType | Forced Air |
| SizeInterior | 499.9955 - 598.9955 Sqft |
| Type | Apartment |
Parking
| Underground |
Land
| Acreage | No |
| LandAmenities | Park, Public Transit |
Rooms
| Level | Type | Length | Width | Dimensions |
|---|---|---|---|---|
| Flat | Living Room | 6.27 m | 3.05 m | 6.27 m x 3.05 m |
| Flat | Dining Room | 6.27 m | 3.05 m | 6.27 m x 3.05 m |
| Flat | Kitchen | 6.27 m | 3.05 m | 6.27 m x 3.05 m |
| Flat | Primary Bedroom | 3.35 m | 2.95 m | 3.35 m x 2.95 m |
| Flat | Den | 1.62 m | 2.5 m | 1.62 m x 2.5 m |
https://www.realtor.ca/real-estate/27842954/212a-30-upper-mall-way-vaughan-brownridge-brownridge
Interested?
Contact us for more information
Joy Paterson
Broker
1396 Don Mills Rd Unit B-121
Toronto, Ontario M3B 0A7



















