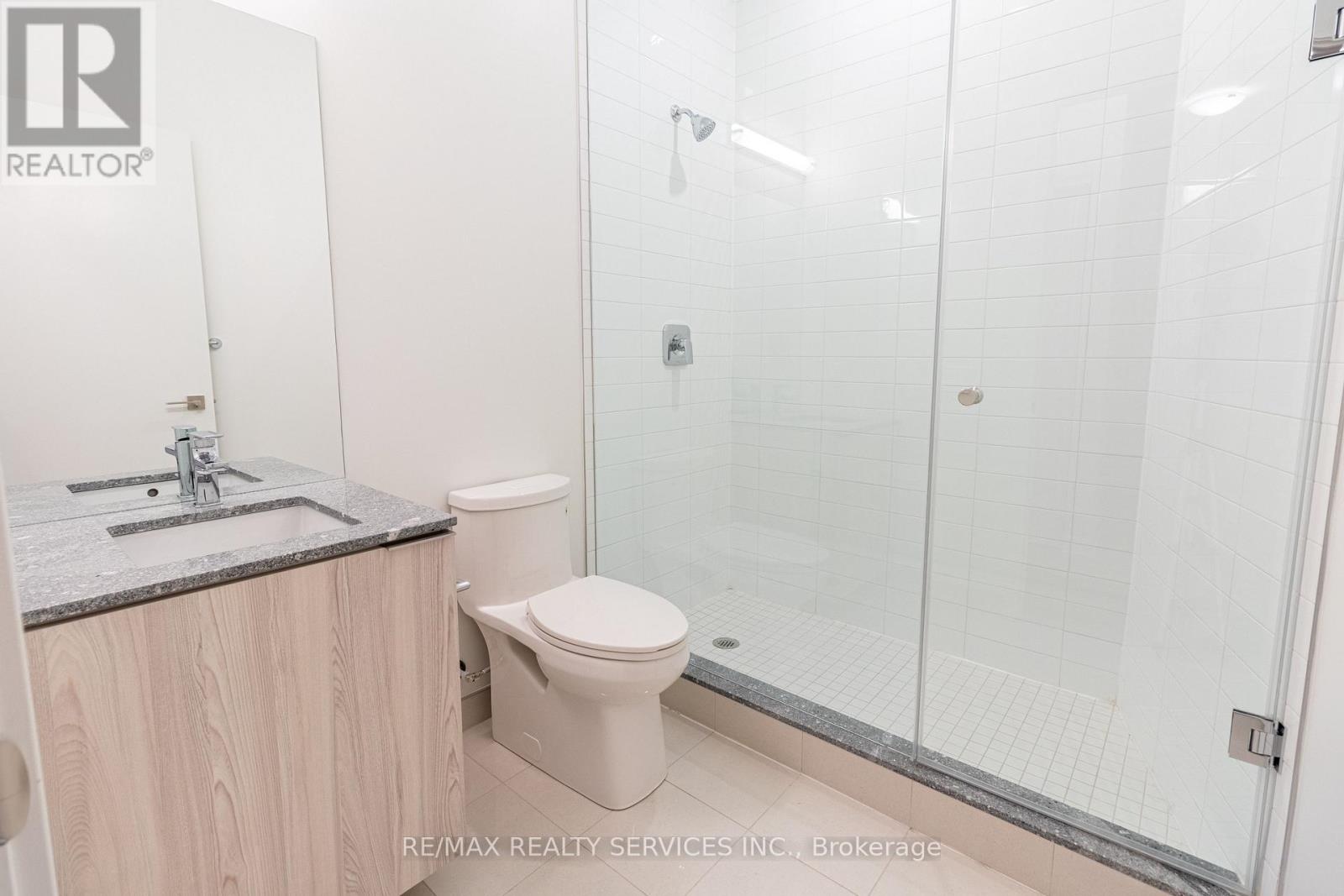213 - 50 Ordnance Street Toronto, Ontario M6K 0C9
$2,850 Monthly
Excellent layout, 691 Sqft Condo. 1+Den 2 Full Baths With Parking In The Heart Of Liberty Village At Playground Condos! 9.5 Ft Ceilings, Engineered Hardwood Flooring Throughout, Fully Integrated Paneled Refrigerator, Electric Wall Oven, Glass-Ceramic Electric Cooktop. Enjoy Brand New 4.5 Acre Park. Luxurious building amenities include a spectacular fitness centre, sleek party room facilities, an elegant outdoor space, a theatre room, an outdoor pool, a kids' playroom, guest suites, and more! **** EXTRAS **** Fully Integrated Paneled Frost- Free Refrigerator, Electric Wall Oven, Glass Ceramic Cooktop, Fully Integrated Paneled Dishwasher, Parking Included. (id:58043)
Property Details
| MLS® Number | C9391870 |
| Property Type | Single Family |
| Neigbourhood | Niagara |
| Community Name | Niagara |
| CommunityFeatures | Pet Restrictions |
| Features | Balcony, Carpet Free |
| ParkingSpaceTotal | 1 |
Building
| BathroomTotal | 2 |
| BedroomsAboveGround | 1 |
| BedroomsBelowGround | 1 |
| BedroomsTotal | 2 |
| CoolingType | Central Air Conditioning |
| ExteriorFinish | Concrete |
| HeatingFuel | Natural Gas |
| HeatingType | Forced Air |
| SizeInterior | 599.9954 - 698.9943 Sqft |
| Type | Apartment |
Parking
| Underground |
Land
| Acreage | No |
Rooms
| Level | Type | Length | Width | Dimensions |
|---|---|---|---|---|
| Main Level | Living Room | Measurements not available | ||
| Main Level | Kitchen | Measurements not available | ||
| Main Level | Primary Bedroom | Measurements not available | ||
| Main Level | Den | Measurements not available |
https://www.realtor.ca/real-estate/27529374/213-50-ordnance-street-toronto-niagara-niagara
Interested?
Contact us for more information
Sunny Gharial
Salesperson
10 Kingsbridge Gdn Cir #200
Mississauga, Ontario L5R 3K7

















