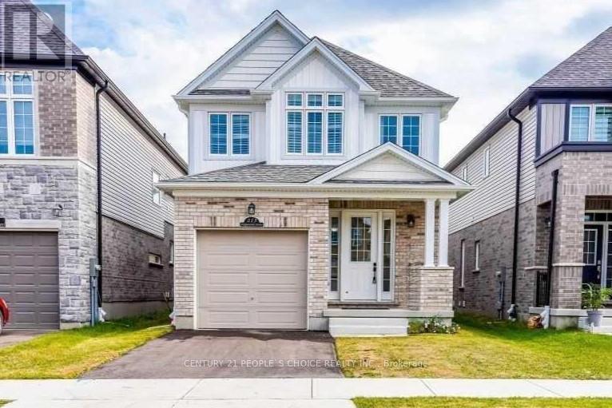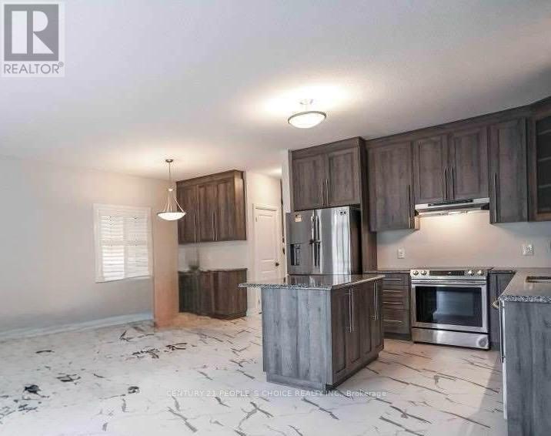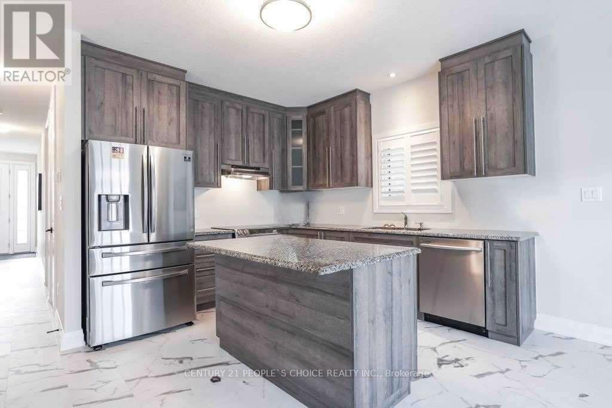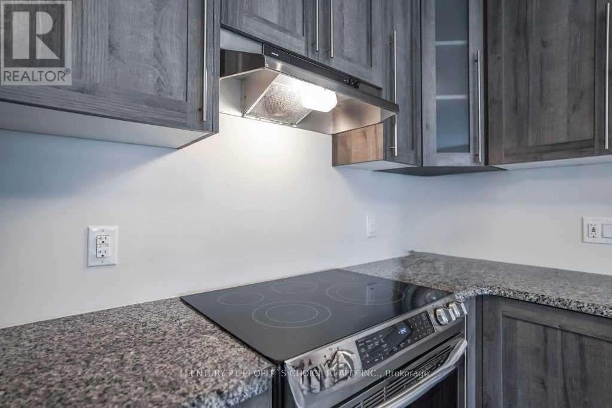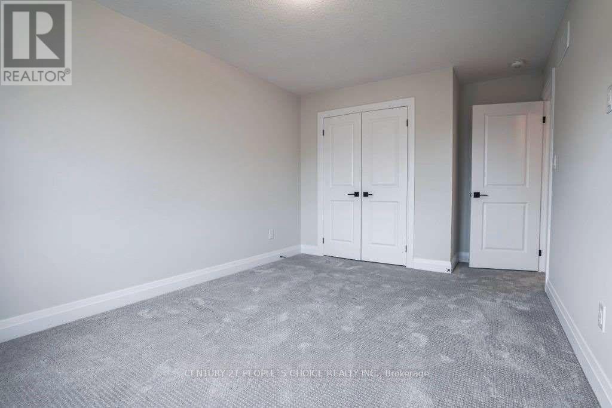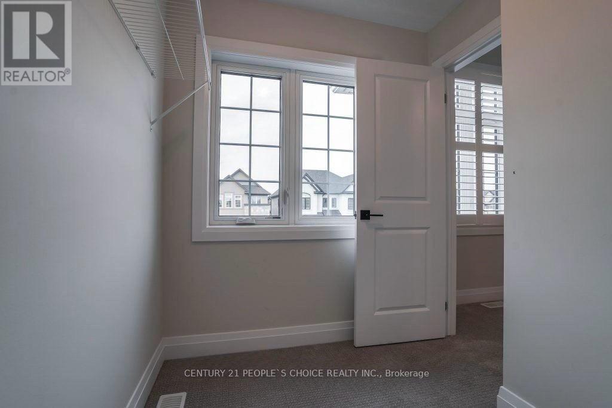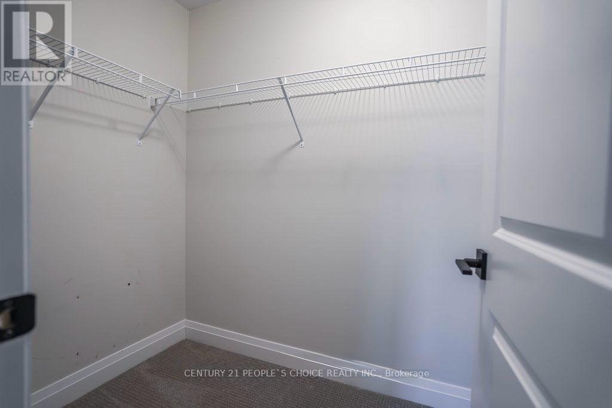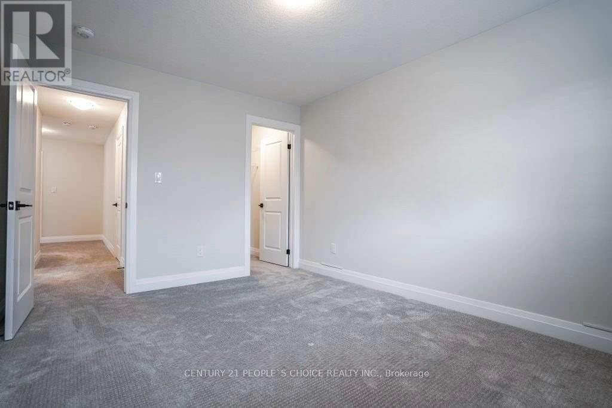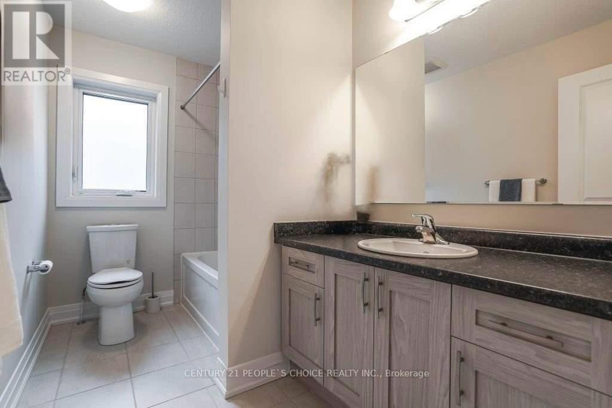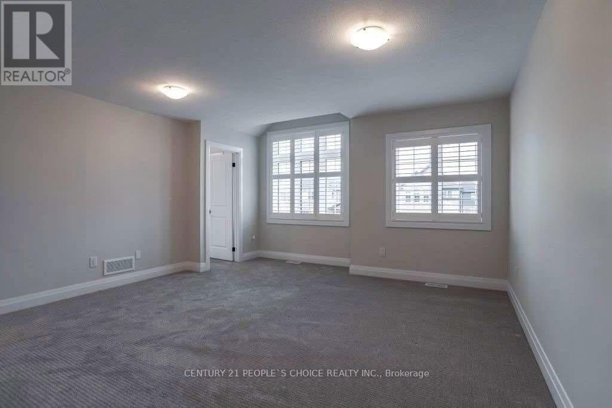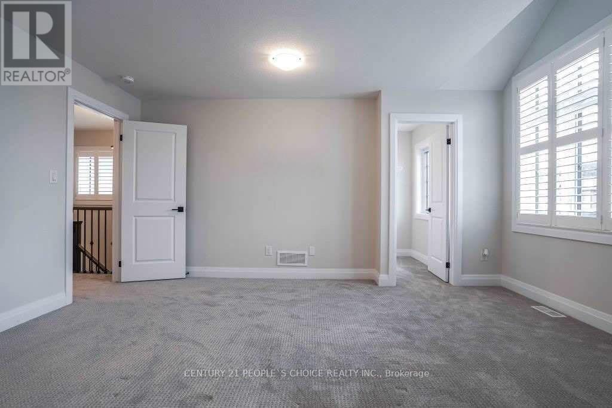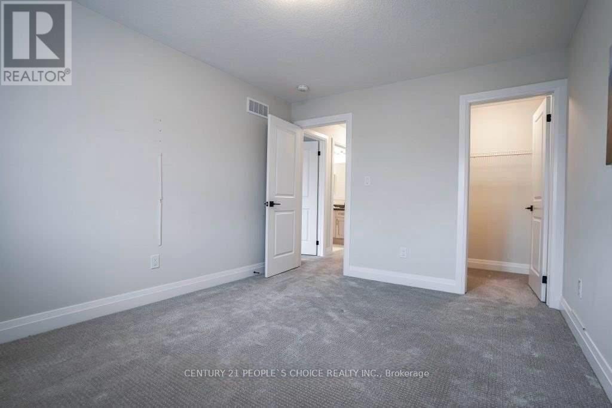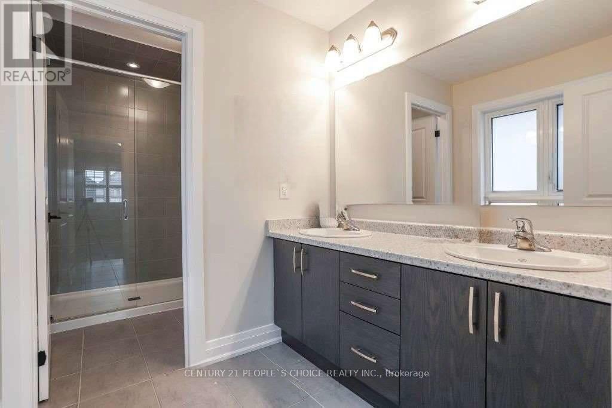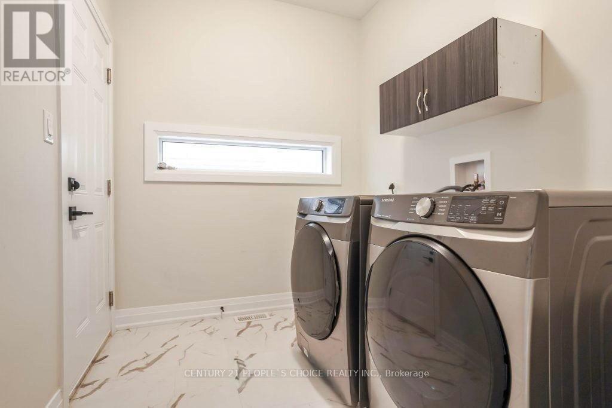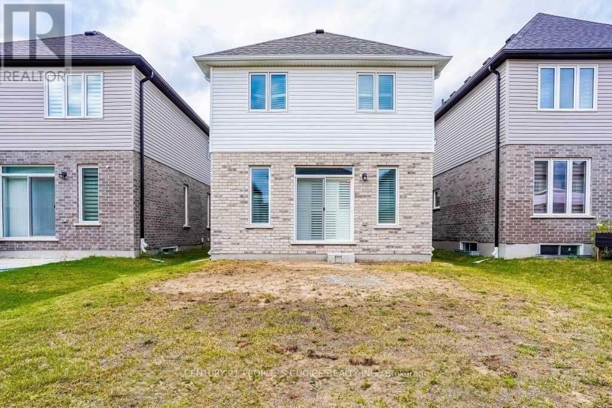213 Sedgewood Street Kitchener, Ontario N2P 2N3
$2,999 Monthly
Discover this stunning 3-bedroom, 2.5-bath detached home perfectly situated in the highly desirable Doon South community. Designed for modern family living, it offers a bright open concept layout with large windows, a spacious living and dining area, and a stylish kitchen featuring stainless steel appliances, a center island, and ample counter space. Enjoy the convenience of main-floor laundry and an abundance of natural light throughout. Upstairs, you'll find three generous bedrooms including a primary suite with a walk-in closet and private ensuite. The home also features a private backyard, perfect for relaxing or entertaining. Located just steps from Groh Public School, minutes from Highway 401, Conestoga College, shopping, parks, and all daily amenities - this beautifully maintained, move-in-ready openhomeoffers the perfect blend of comfort, style, and convenience for families looking to settle in one of Kitchener's most sought-after areas. (id:58043)
Property Details
| MLS® Number | X12466758 |
| Property Type | Single Family |
| Neigbourhood | Doon South |
| Parking Space Total | 3 |
Building
| Bathroom Total | 3 |
| Bedrooms Above Ground | 3 |
| Bedrooms Total | 3 |
| Appliances | All, Dishwasher, Dryer, Stove, Washer, Refrigerator |
| Basement Development | Unfinished |
| Basement Type | N/a (unfinished) |
| Construction Style Attachment | Detached |
| Cooling Type | Central Air Conditioning |
| Exterior Finish | Brick, Vinyl Siding |
| Flooring Type | Vinyl, Tile |
| Foundation Type | Poured Concrete |
| Half Bath Total | 1 |
| Heating Fuel | Natural Gas |
| Heating Type | Forced Air |
| Stories Total | 2 |
| Size Interior | 1,500 - 2,000 Ft2 |
| Type | House |
| Utility Water | Municipal Water |
Parking
| Attached Garage | |
| Garage |
Land
| Acreage | No |
| Sewer | Sanitary Sewer |
Rooms
| Level | Type | Length | Width | Dimensions |
|---|---|---|---|---|
| Second Level | Primary Bedroom | 4.5 m | 4.8 m | 4.5 m x 4.8 m |
| Second Level | Bathroom | Measurements not available | ||
| Second Level | Bedroom 2 | 3.13 m | 4.41 m | 3.13 m x 4.41 m |
| Second Level | Bedroom 3 | 3.13 m | 4.05 m | 3.13 m x 4.05 m |
| Second Level | Bathroom | Measurements not available | ||
| Main Level | Great Room | 6.03 m | 3.41 m | 6.03 m x 3.41 m |
| Main Level | Dining Room | 2.4 m | 3.5 m | 2.4 m x 3.5 m |
| Main Level | Kitchen | 3.23 m | 3.5 m | 3.23 m x 3.5 m |
| Main Level | Laundry Room | Measurements not available |
Utilities
| Cable | Installed |
| Electricity | Installed |
| Sewer | Installed |
https://www.realtor.ca/real-estate/28999047/213-sedgewood-street-kitchener
Contact Us
Contact us for more information

Gaurang Bharatbhai Nagar
Salesperson
(647) 760-0996
gaurang-nagar.c21.ca/
1780 Albion Road Unit 2 & 3
Toronto, Ontario M9V 1C1
(416) 742-8000
(416) 742-8001

Tirth Nagar
Salesperson
1780 Albion Road Unit 2 & 3
Toronto, Ontario M9V 1C1
(416) 742-8000
(416) 742-8001

Vins Patel
Salesperson
www.vinspatel.ca/
1780 Albion Road Unit 2 & 3
Toronto, Ontario M9V 1C1
(416) 742-8000
(416) 742-8001


