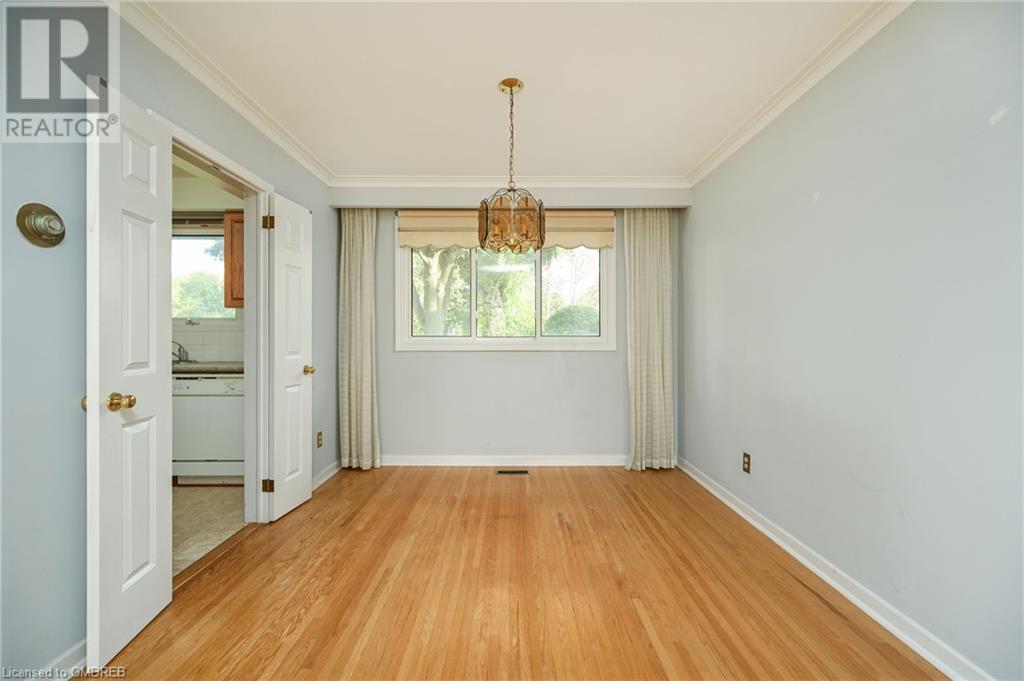2132 Hixon Street Oakville, Ontario L6L 1T4
$1,425,000
Great lot with loads of potential in Bronte. Lot size is over 8,300 sq ft. 62' x 138', see survey. Deep backyard with nice privacy. Lots of options here with a clean solid house to invest in, land bank or develop. The 4 level side split is solid, well-maintained and a good amount of living space (over 1,500 square feet above grade), well-suited for reno. Hardwood flooring throughout main level. Tons of storage in the basement with two accessible crawl spaces. Walk to Bronte, schools and quick to shopping. Across the street from a new park. Great lot, great neighbourhood. (id:58043)
Property Details
| MLS® Number | 40665835 |
| Property Type | Single Family |
| Neigbourhood | Bronte |
| AmenitiesNearBy | Park |
| EquipmentType | Water Heater |
| Features | Paved Driveway |
| ParkingSpaceTotal | 3 |
| RentalEquipmentType | Water Heater |
Building
| BathroomTotal | 2 |
| BedroomsAboveGround | 3 |
| BedroomsTotal | 3 |
| BasementDevelopment | Partially Finished |
| BasementType | Full (partially Finished) |
| ConstructedDate | 1968 |
| ConstructionStyleAttachment | Detached |
| CoolingType | Central Air Conditioning |
| ExteriorFinish | Brick, Vinyl Siding |
| FireplacePresent | Yes |
| FireplaceTotal | 1 |
| FoundationType | Block |
| HalfBathTotal | 1 |
| HeatingFuel | Natural Gas |
| HeatingType | Forced Air |
| SizeInterior | 1523 Sqft |
| Type | House |
| UtilityWater | Municipal Water |
Parking
| Attached Garage |
Land
| Acreage | No |
| LandAmenities | Park |
| Sewer | Municipal Sewage System |
| SizeDepth | 138 Ft |
| SizeFrontage | 63 Ft |
| SizeTotalText | Under 1/2 Acre |
| ZoningDescription | Rl3-0 |
Rooms
| Level | Type | Length | Width | Dimensions |
|---|---|---|---|---|
| Second Level | 4pc Bathroom | Measurements not available | ||
| Second Level | Bedroom | 10'0'' x 8'10'' | ||
| Second Level | Bedroom | 13'7'' x 9'0'' | ||
| Second Level | Primary Bedroom | 13'1'' x 9'11'' | ||
| Basement | Other | 22'0'' x 9'1'' | ||
| Basement | Storage | 8'10'' x 7'9'' | ||
| Basement | Den | 9'2'' x 8'9'' | ||
| Basement | Laundry Room | 17'0'' x 8'10'' | ||
| Basement | Recreation Room | 14'10'' x 12'0'' | ||
| Main Level | 2pc Bathroom | Measurements not available | ||
| Main Level | Family Room | 22'1'' x 9'6'' | ||
| Main Level | Dining Room | 9'11'' x 9'7'' | ||
| Main Level | Living Room | 15'11'' x 12'6'' | ||
| Main Level | Breakfast | 10'6'' x 7'0'' | ||
| Main Level | Kitchen | 9'2'' x 7'11'' | ||
| Main Level | Foyer | 8'10'' x 6'7'' |
https://www.realtor.ca/real-estate/27556630/2132-hixon-street-oakville
Interested?
Contact us for more information
Brad Miller
Broker Manager
209 Speers Rd - Unit 10
Oakville, Ontario L6K 0H5
Kieran Mccourt
Salesperson
209 Speers Rd - Unit 10
Oakville, Ontario L6K 0H5
Andrew Kaye
Salesperson
209 Speers Rd - Unit 10
Oakville, Ontario L6K 0H5
























