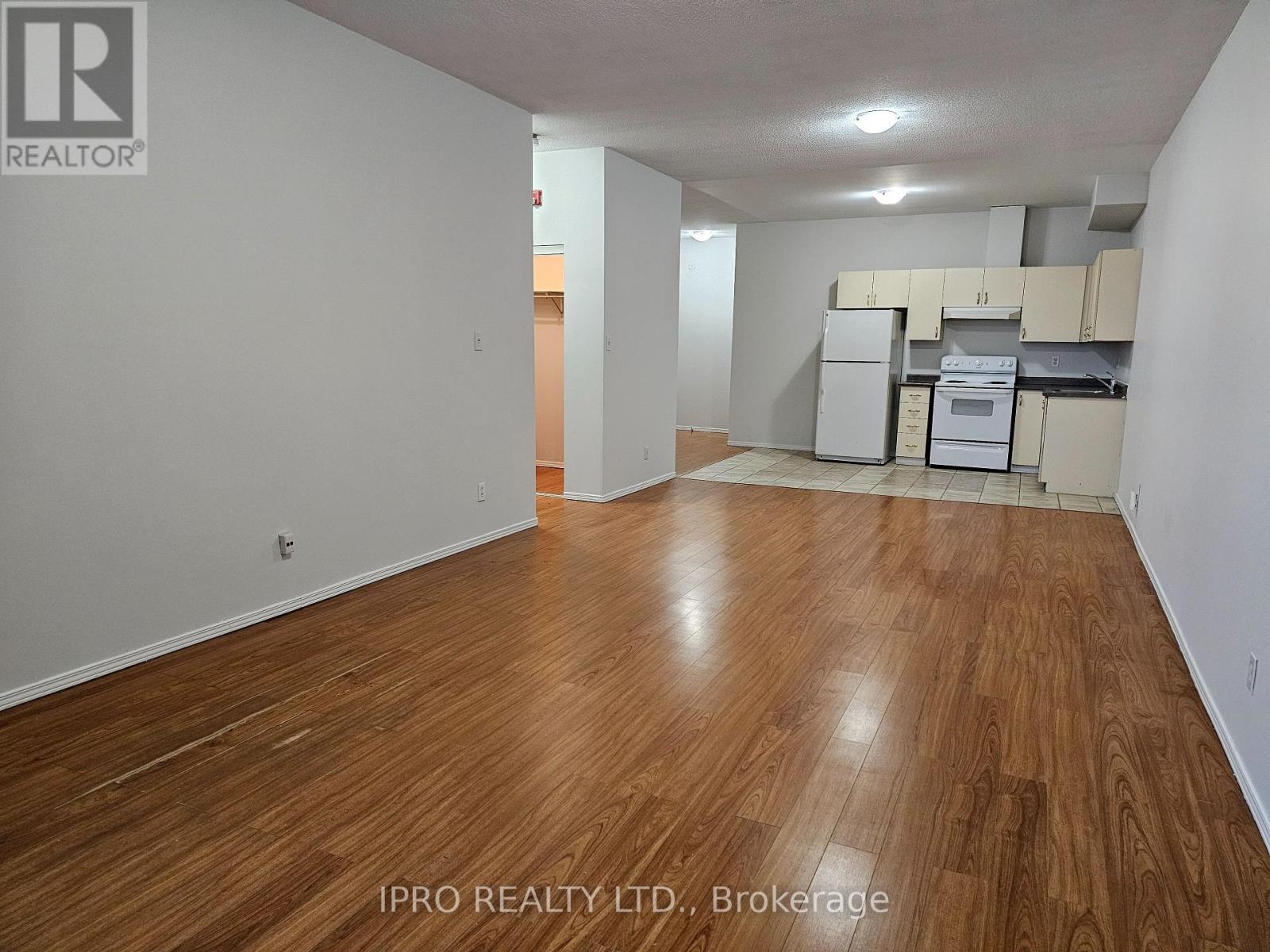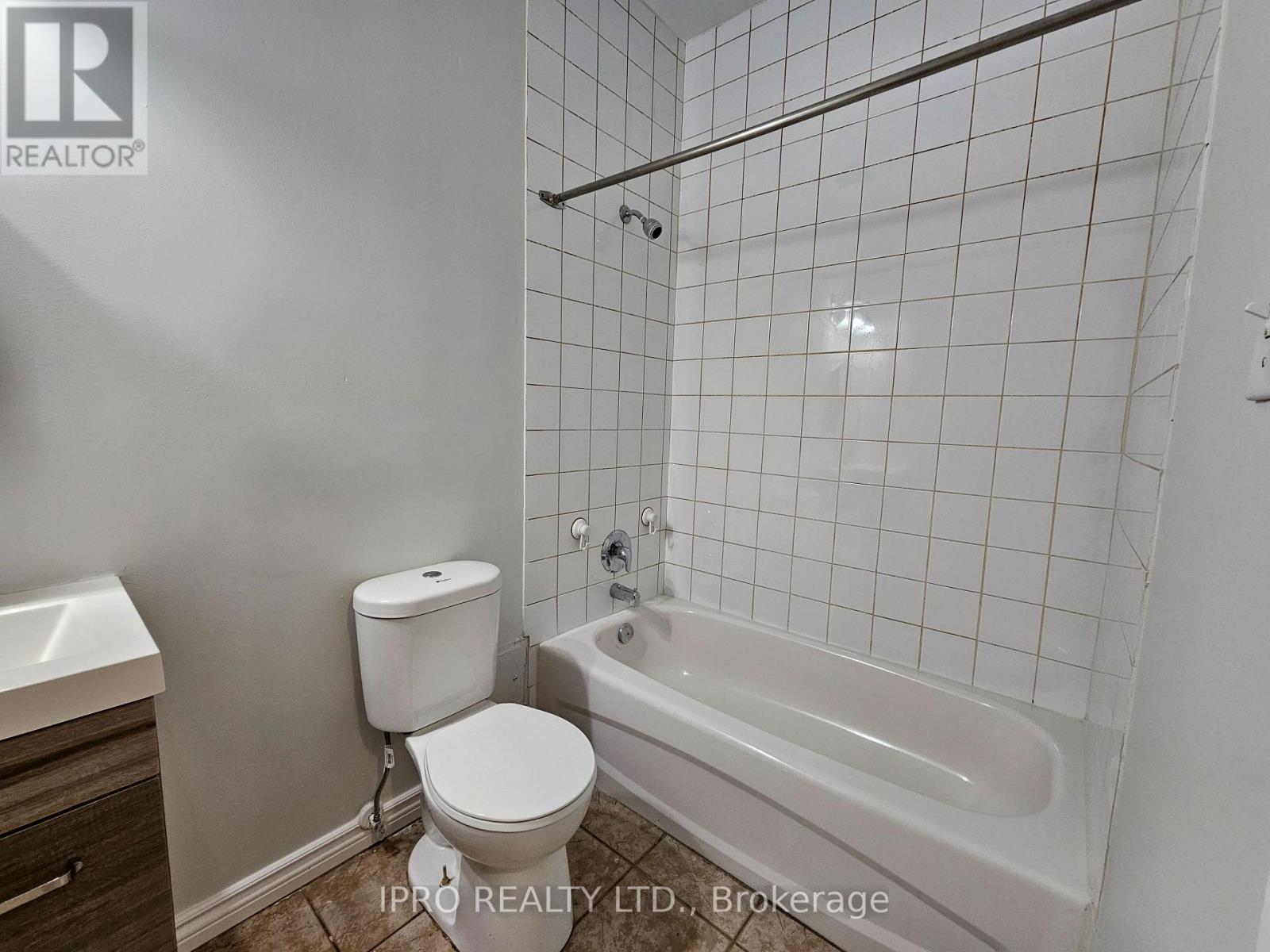214 - 1801 Eglinton Avenue W Toronto, Ontario M6E 2H7
1 Bedroom
1 Bathroom
699.9943 - 1099.9909 sqft
Baseboard Heaters
$1,895 Monthly
Welcome To This Spacious 889 Sq Foot, Open Concept 1 Bedroom Apartment. This Unit Has Just Been Newly Painted Thru-out And Has High Ceilings. The Big Windows In The Livingroom And Bedroom Provide Lots Of Natural Lighting. Kitchen Opens Up To The Livingroom. Large Walk In Closet. Steps To Ttc, Shopping, Grocery, Restaurants, Library, Etc. Tim Hortons In Building. Coin Operated Laundry. Pet Friendly. Includes Heat and Water. Hydro Extra (id:58043)
Property Details
| MLS® Number | C11926330 |
| Property Type | Multi-family |
| Community Name | Oakwood Village |
| AmenitiesNearBy | Park, Public Transit, Schools |
| Features | Laundry- Coin Operated |
Building
| BathroomTotal | 1 |
| BedroomsAboveGround | 1 |
| BedroomsTotal | 1 |
| Appliances | Oven, Refrigerator, Stove |
| ExteriorFinish | Concrete, Stone |
| FlooringType | Ceramic, Laminate |
| FoundationType | Unknown |
| HeatingType | Baseboard Heaters |
| SizeInterior | 699.9943 - 1099.9909 Sqft |
| Type | Other |
| UtilityWater | Municipal Water |
Land
| Acreage | No |
| LandAmenities | Park, Public Transit, Schools |
| Sewer | Sanitary Sewer |
Rooms
| Level | Type | Length | Width | Dimensions |
|---|---|---|---|---|
| Main Level | Kitchen | 2.77 m | 3.78 m | 2.77 m x 3.78 m |
| Main Level | Living Room | 8.13 m | 3.78 m | 8.13 m x 3.78 m |
| Main Level | Bedroom | 4.45 m | 3.33 m | 4.45 m x 3.33 m |
| Main Level | Bathroom | 2.42 m | 1.51 m | 2.42 m x 1.51 m |
| Main Level | Foyer | 4.11 m | 1.88 m | 4.11 m x 1.88 m |
Interested?
Contact us for more information
Fatima Andrade
Salesperson
Ipro Realty Ltd.
30 Eglinton Ave W. #c12
Mississauga, Ontario L5R 3E7
30 Eglinton Ave W. #c12
Mississauga, Ontario L5R 3E7




















