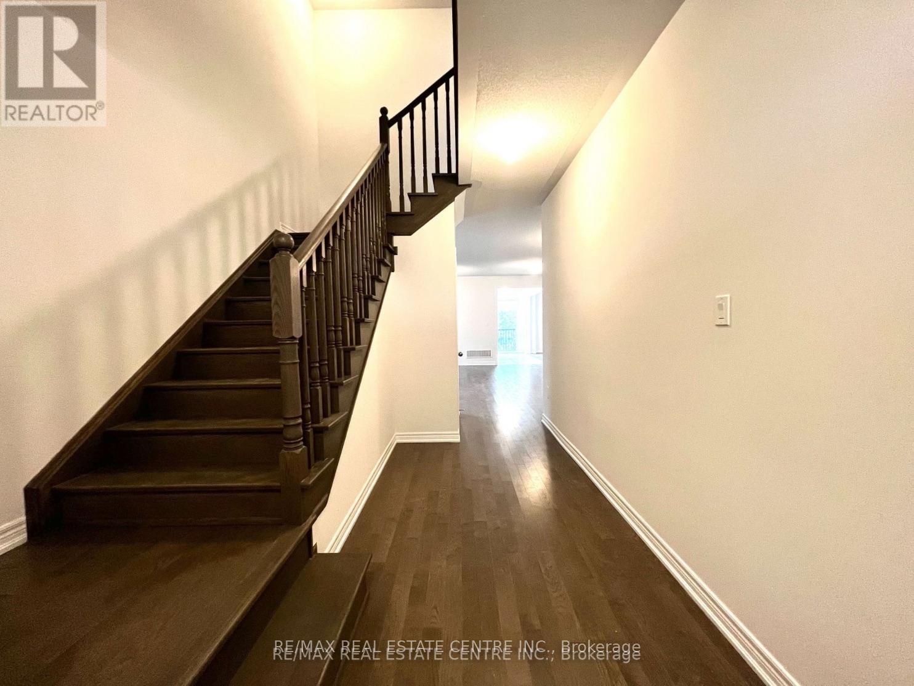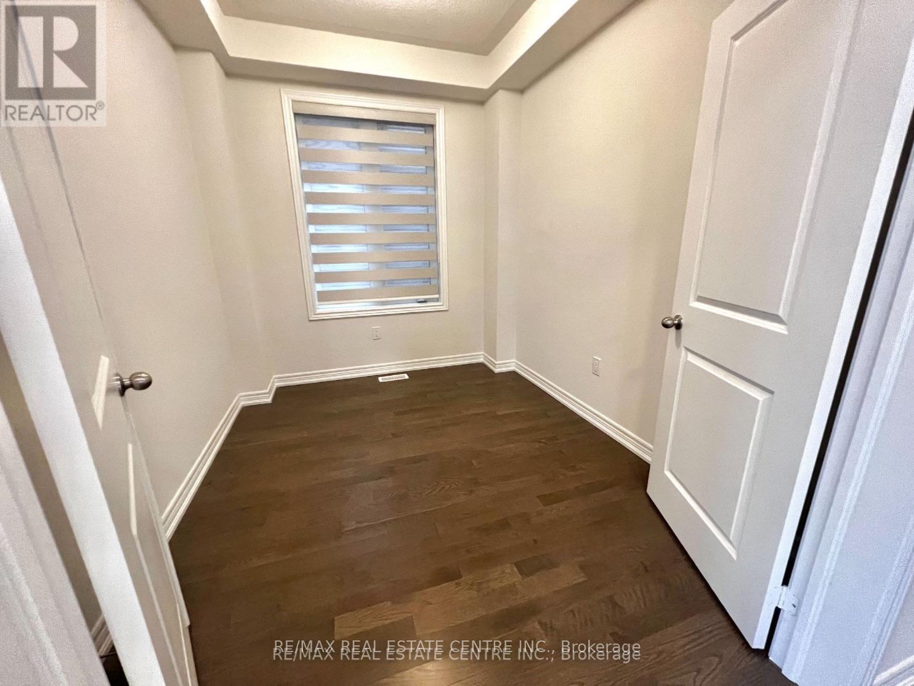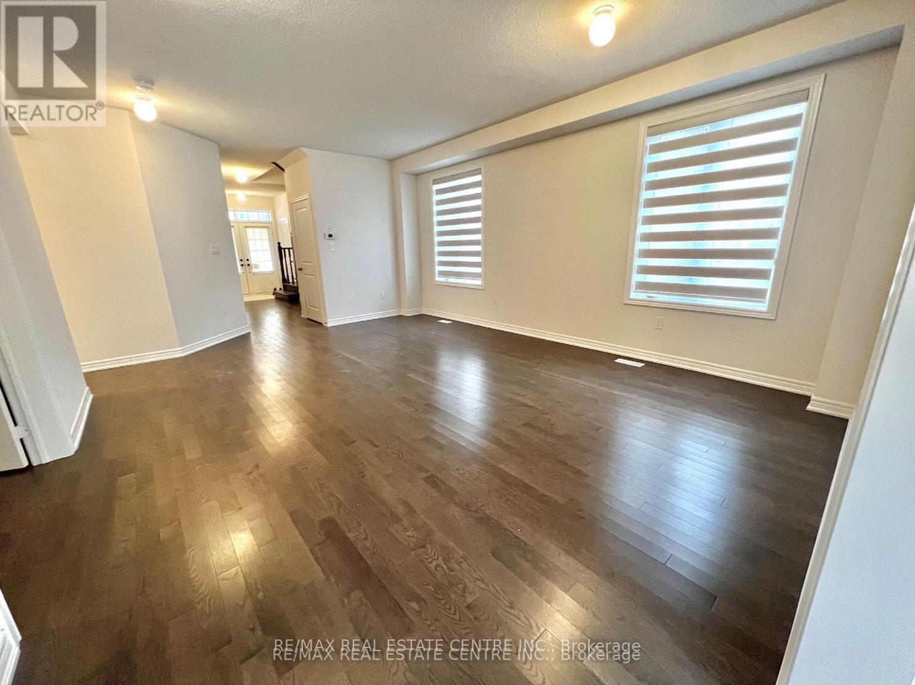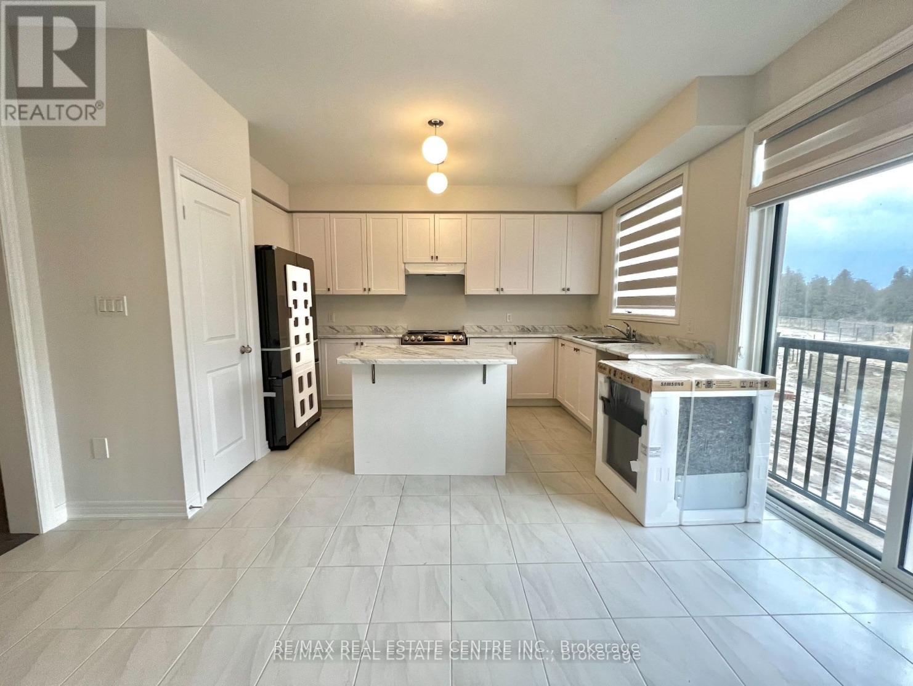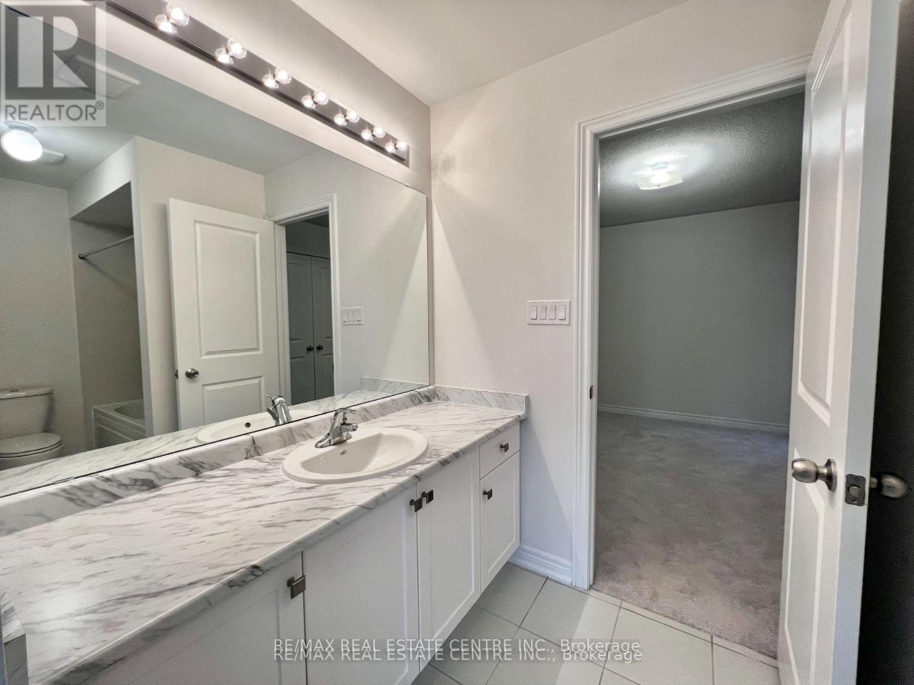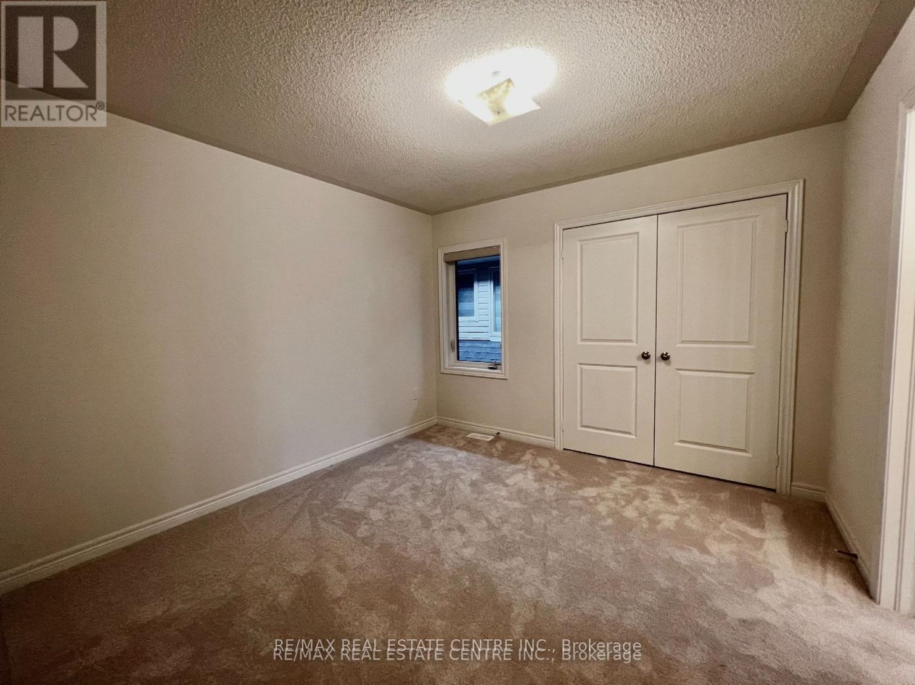214 Chippewa Avenue Shelburne, Ontario L9V 3Y3
$3,200 Monthly
Welcome to 214 Chippewa Ave. located in Shelburne's newest community. Beautiful 5 bedroom, 4bathroom on a ravine lot. Hardwood floors throughout lower level, carpet in bedrooms. Convenient upstairs laundry room. Close to schools, shopping, and employment opportunities. Long term tenants preferred, only AAA candidates will be interviewed, please include job letters, proof of income, credit check and last landlord references. Available June 1st, 2025 (id:58043)
Property Details
| MLS® Number | X12117643 |
| Property Type | Single Family |
| Community Name | Shelburne |
| Amenities Near By | Park, Schools |
| Community Features | Community Centre, School Bus |
| Features | Conservation/green Belt |
| Parking Space Total | 4 |
Building
| Bathroom Total | 4 |
| Bedrooms Above Ground | 5 |
| Bedrooms Total | 5 |
| Age | New Building |
| Appliances | All |
| Basement Development | Unfinished |
| Basement Type | N/a (unfinished) |
| Construction Style Attachment | Detached |
| Exterior Finish | Brick |
| Fireplace Present | Yes |
| Foundation Type | Unknown |
| Half Bath Total | 1 |
| Heating Fuel | Natural Gas |
| Heating Type | Forced Air |
| Stories Total | 2 |
| Size Interior | 2,500 - 3,000 Ft2 |
| Type | House |
| Utility Water | Municipal Water |
Parking
| Attached Garage | |
| Garage |
Land
| Acreage | No |
| Land Amenities | Park, Schools |
| Sewer | Sanitary Sewer |
| Size Depth | 110 Ft |
| Size Frontage | 32 Ft |
| Size Irregular | 32 X 110 Ft ; Irregular Shape |
| Size Total Text | 32 X 110 Ft ; Irregular Shape|under 1/2 Acre |
Rooms
| Level | Type | Length | Width | Dimensions |
|---|---|---|---|---|
| Second Level | Laundry Room | 2.4 m | 1.7 m | 2.4 m x 1.7 m |
| Second Level | Bathroom | 2.4 m | 3.3 m | 2.4 m x 3.3 m |
| Second Level | Primary Bedroom | 5.5 m | 3.7 m | 5.5 m x 3.7 m |
| Second Level | Bedroom 2 | 3.7 m | 2.7 m | 3.7 m x 2.7 m |
| Second Level | Bedroom 3 | 3.5 m | 3.7 m | 3.5 m x 3.7 m |
| Second Level | Bedroom 4 | 6.6 m | 3.9 m | 6.6 m x 3.9 m |
| Second Level | Bedroom 5 | 3.7 m | 3.4 m | 3.7 m x 3.4 m |
| Main Level | Kitchen | 4.9 m | 3.2 m | 4.9 m x 3.2 m |
| Main Level | Living Room | 6.2 m | 4.1 m | 6.2 m x 4.1 m |
| Main Level | Office | 3.6 m | 3.1 m | 3.6 m x 3.1 m |
| Main Level | Family Room | 5.6 m | 4.2 m | 5.6 m x 4.2 m |
| Main Level | Bathroom | 0.8 m | 1.2 m | 0.8 m x 1.2 m |
Utilities
| Cable | Available |
| Electricity | Installed |
| Sewer | Installed |
https://www.realtor.ca/real-estate/28245949/214-chippewa-avenue-shelburne-shelburne
Contact Us
Contact us for more information

Ken Bennington
Salesperson
802 Main St East Unit 3
Shelburne, Ontario L9V 2Z5
(519) 925-2345




