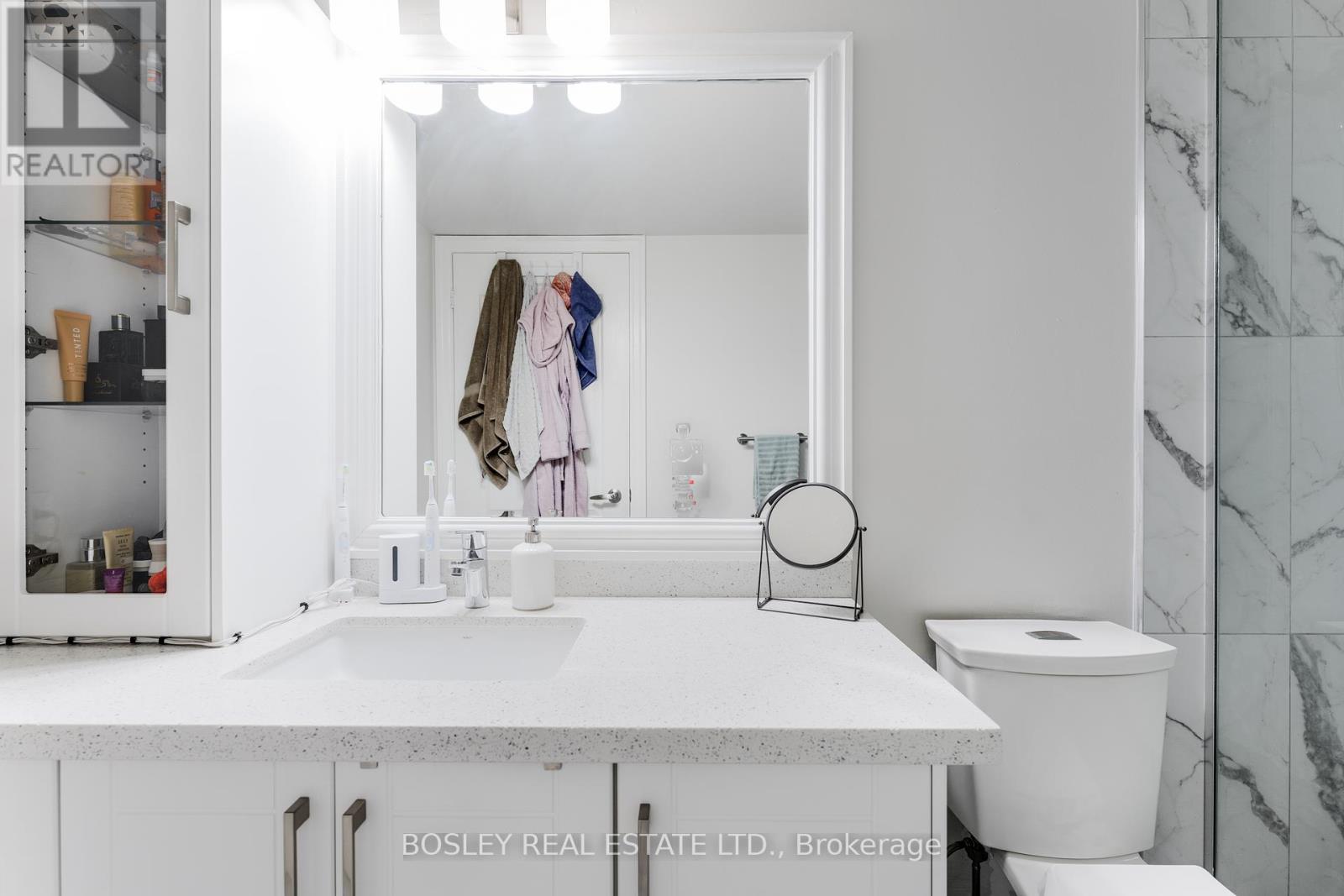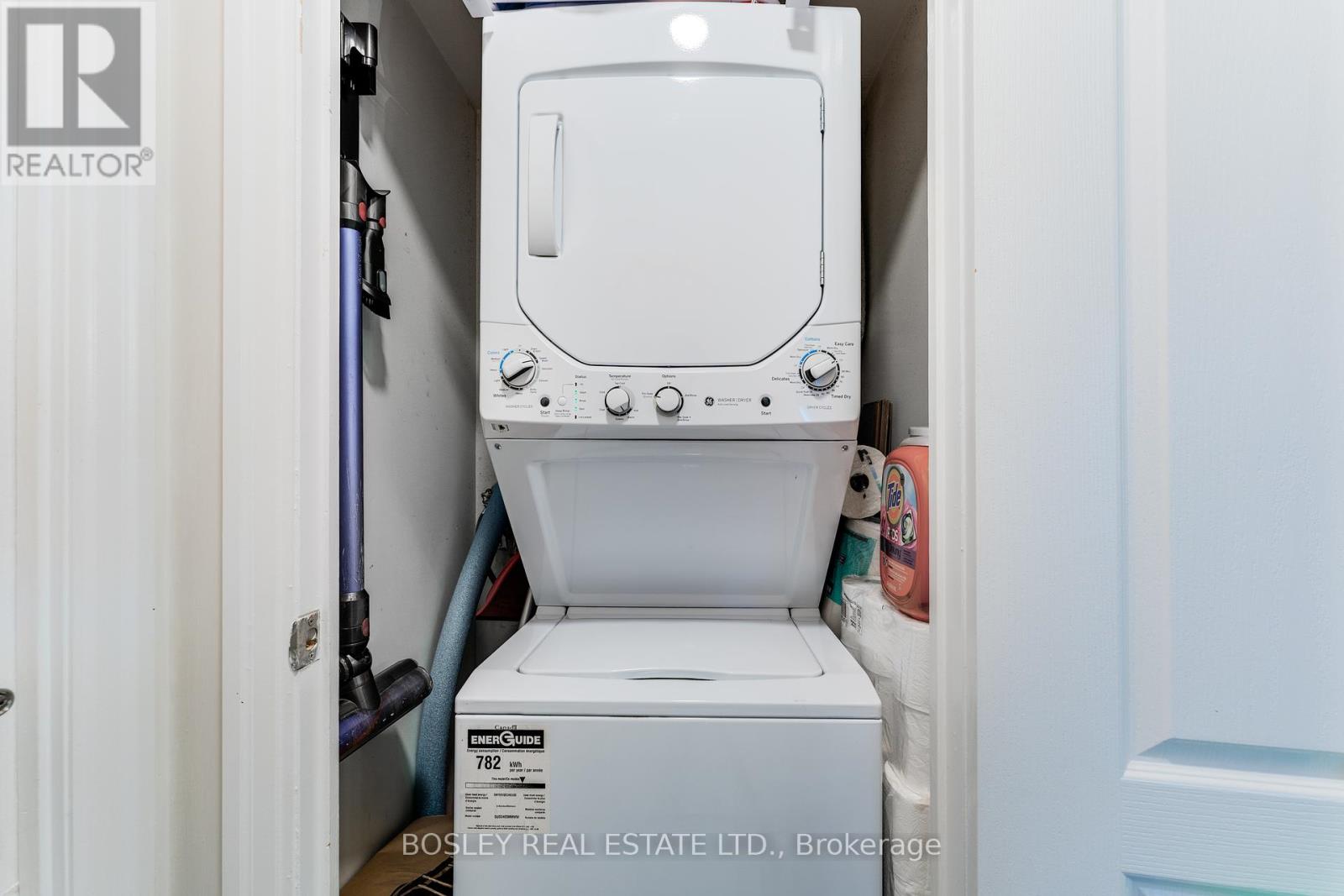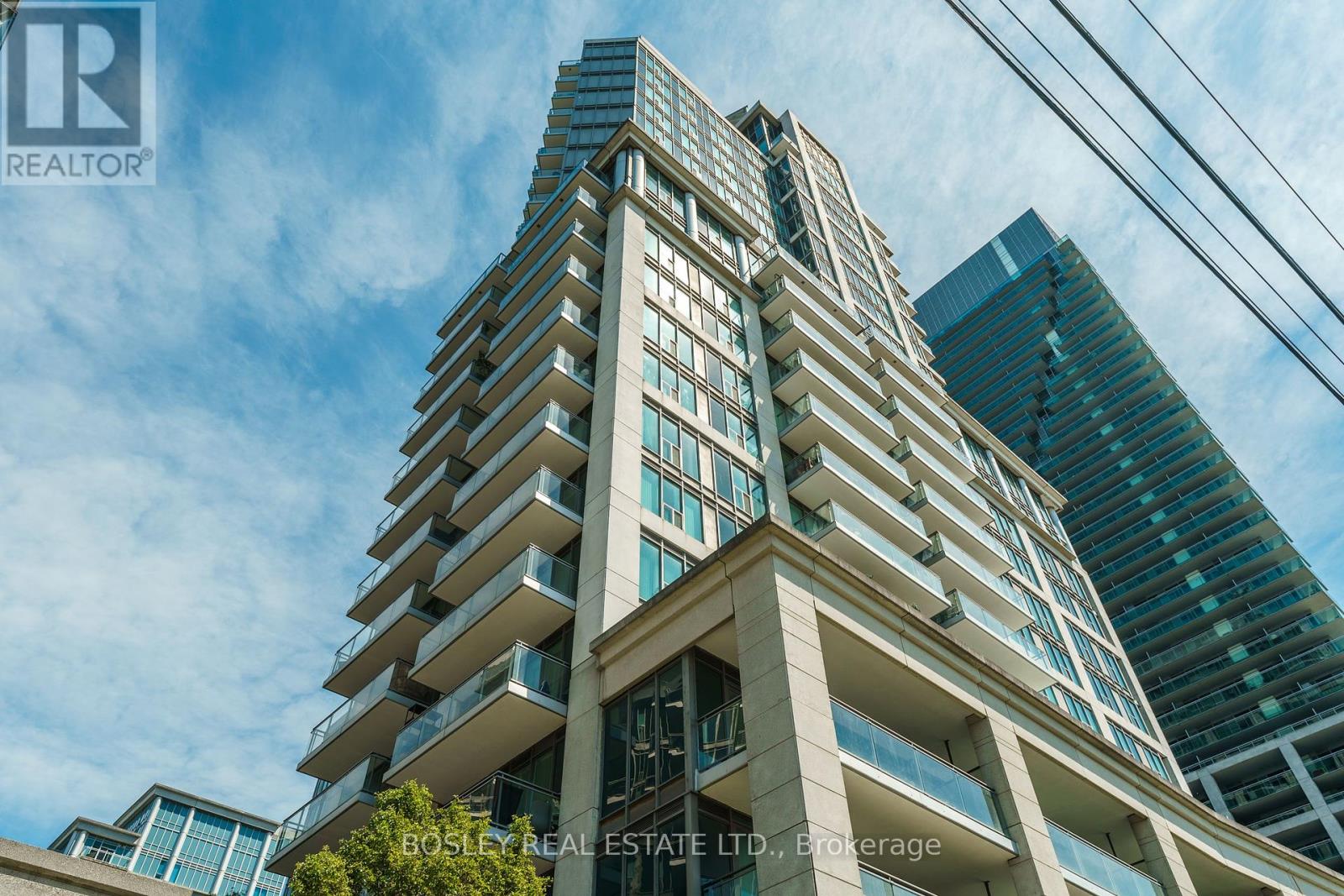215 - 2121 Lake Shore Boulevard Toronto, Ontario M8V 4E9
$2,600 Monthly
Beachfront Bliss + Urban Convenience! Step into this 720 sq ft slice of heaven, where the sands of Humber Bay Shores beckon just a 2-minute stroll from your doorstep - literally! Featuring 1 bedroom plus a sizeable, bright den, this gem offers the perfect blend of retreat and workspace. Imagine a den with custom built-in storage, smartly positioned near the windows to keep your workdays bright and your spirits high. Upgrades? We've got them. Revel in a sleek, modern kitchen and chic, recently updated flooring that sets the stage for your stylish life. Plus, with west-facing windows, your afternoons are drenched in golden light perfect for unwinding with a view. Amenities? More than you can count! Dive into the indoor pool, hit one of the two gyms, or challenge yourself in the golf simulator. Fancy a movie night or a grand party? The theatre and party rooms have got you covered. Step outside and you're within reach of top-tier dining like La Vecchia and Eden Trattoria. Need more? **** EXTRAS **** The Lake Shore streetcar zips by your front door, and the Gardiner is a hop away for your city escapes. Your unit comes with a parking spot and a locker available for an extra fee ($100). All utilities are included except for internet. (id:58043)
Property Details
| MLS® Number | W11933257 |
| Property Type | Single Family |
| Neigbourhood | Mimico |
| Community Name | Mimico |
| AmenitiesNearBy | Beach, Park, Public Transit |
| CommunityFeatures | Pet Restrictions |
| Features | In Suite Laundry |
| ParkingSpaceTotal | 1 |
| PoolType | Indoor Pool |
Building
| BathroomTotal | 1 |
| BedroomsAboveGround | 1 |
| BedroomsBelowGround | 1 |
| BedroomsTotal | 2 |
| Amenities | Security/concierge, Exercise Centre, Party Room, Visitor Parking, Storage - Locker |
| CoolingType | Central Air Conditioning |
| ExteriorFinish | Concrete |
| FlooringType | Tile, Laminate |
| HeatingFuel | Natural Gas |
| HeatingType | Forced Air |
| SizeInterior | 699.9943 - 798.9932 Sqft |
| Type | Apartment |
Parking
| Underground |
Land
| Acreage | No |
| LandAmenities | Beach, Park, Public Transit |
Rooms
| Level | Type | Length | Width | Dimensions |
|---|---|---|---|---|
| Main Level | Kitchen | 2.67 m | 2.29 m | 2.67 m x 2.29 m |
| Main Level | Dining Room | 6.25 m | 3.23 m | 6.25 m x 3.23 m |
| Main Level | Living Room | 6.25 m | 3.23 m | 6.25 m x 3.23 m |
| Main Level | Den | 2.69 m | 2.34 m | 2.69 m x 2.34 m |
| Main Level | Primary Bedroom | 3.43 m | 2.9 m | 3.43 m x 2.9 m |
https://www.realtor.ca/real-estate/27825032/215-2121-lake-shore-boulevard-toronto-mimico-mimico
Interested?
Contact us for more information
Jamie Harnish
Broker
103 Vanderhoof Avenue
Toronto, Ontario M4G 2H5











































