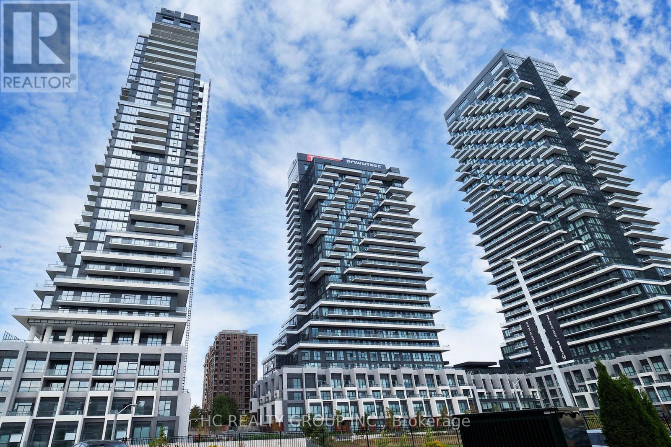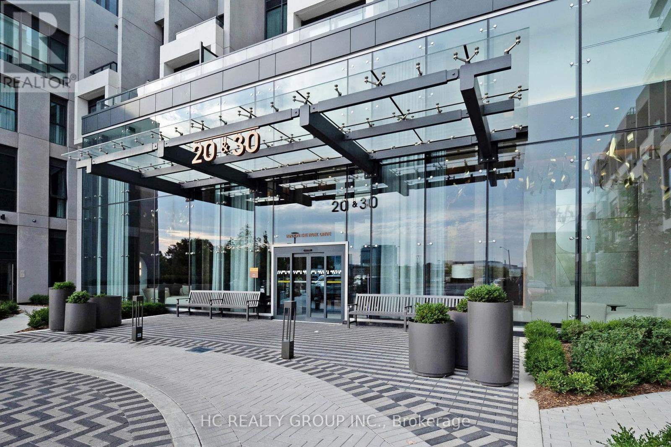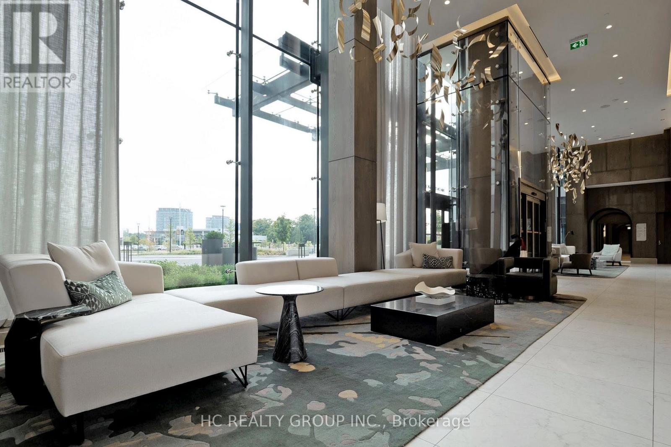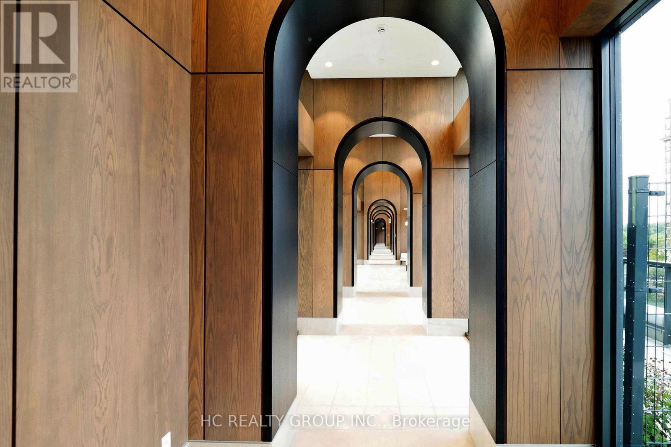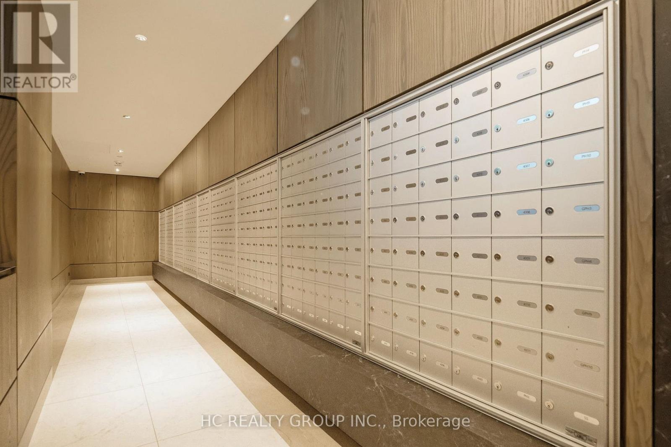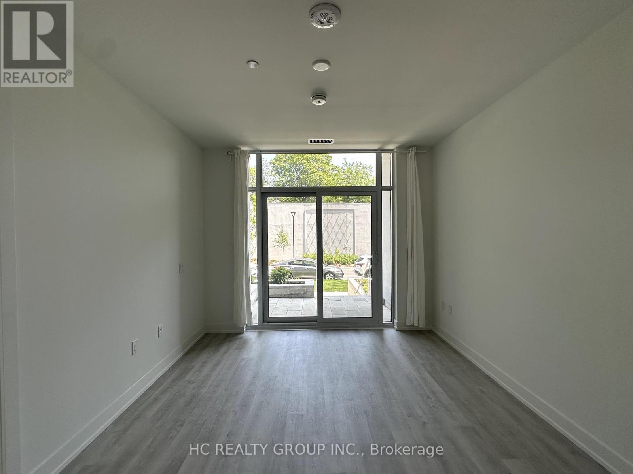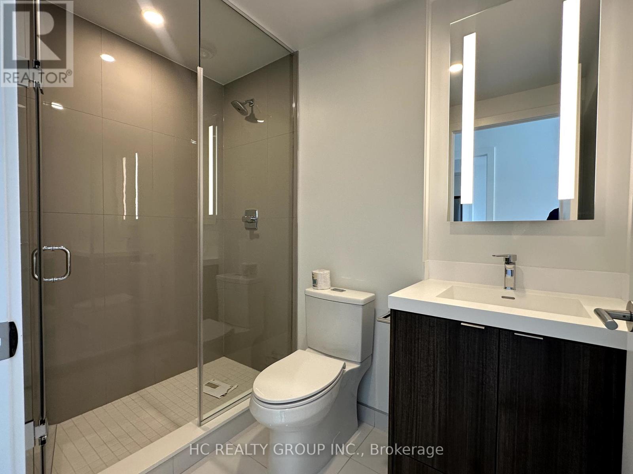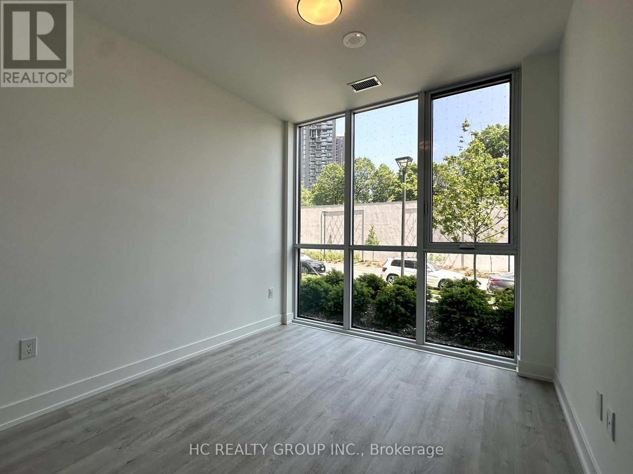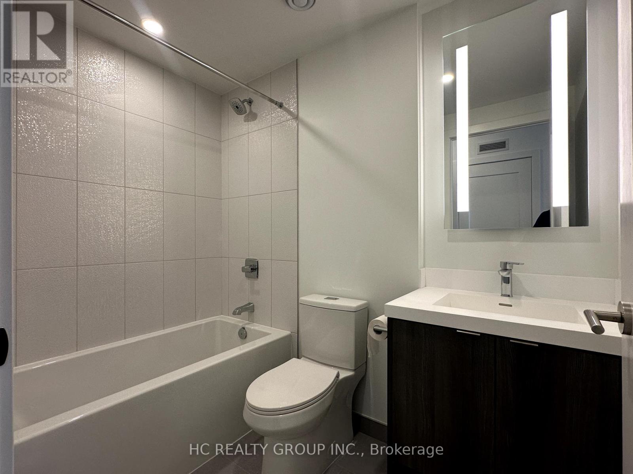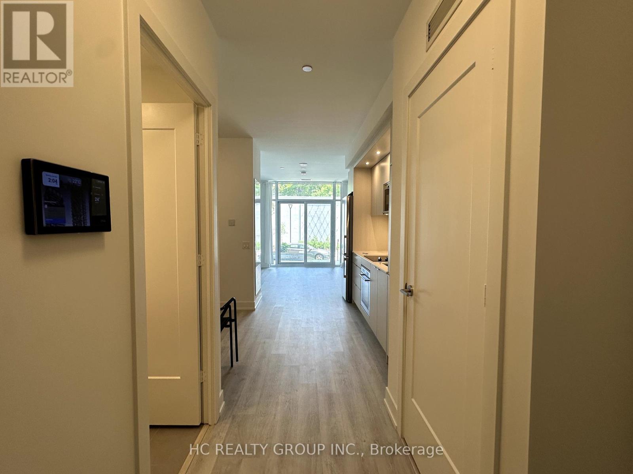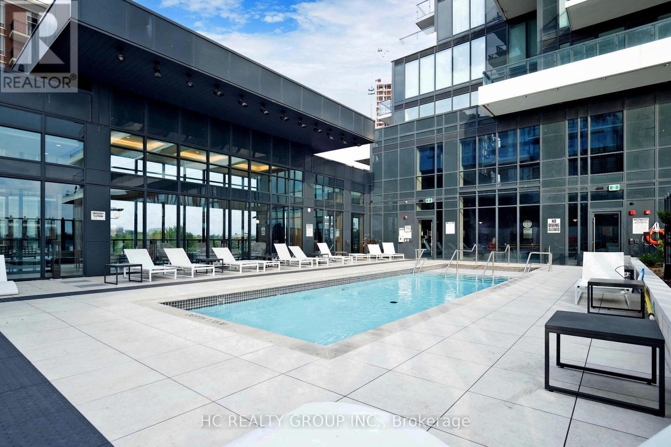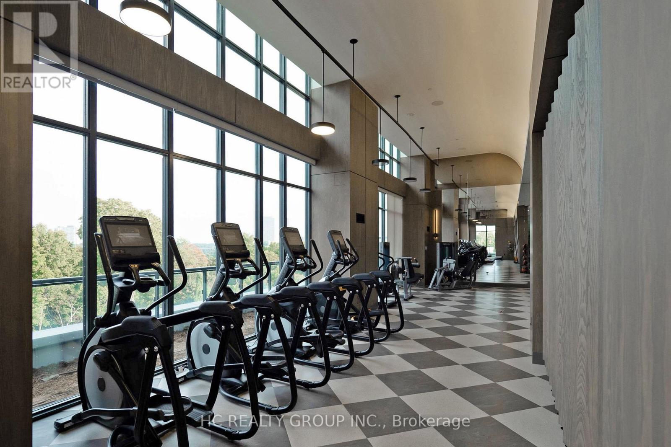215 - 30 Inn On The Park Drive Toronto, Ontario M3C 0P7
$2,200 Monthly
Welcome to 30 Inn on the Park A Signature Tridel Community Where Sophistication Meets Convenience.This beautifully designed 1-bedroom + den, 2-bathroom suite offers 659 sq.ft. of open-concept living, enhanced by soaring 9-foot ceilings and sun-drenched east-facing views. The versatile den is ideal as a home office or a guest bedroom, adapting seamlessly to your lifestyle. Enjoy a modern kitchen outfitted with integrated, energy-efficient appliances and sleek finishesperfect for both daily living and entertaining. From its French-inspired lobby to its resort-style amenitiesincluding an outdoor pool, private cabanas, BBQ terrace, 24-hour concierge, yoga & spin studios, pet-friendly features, and morethis Tridel-built residence sets a new standard for upscale urban living. Ideally located with quick access to the DVP, Eglinton Crosstown LRT, Sunnybrook Park, and The Shops at Don Mills. ** Parking is not included with this price** (id:58043)
Property Details
| MLS® Number | C12204266 |
| Property Type | Single Family |
| Neigbourhood | North York |
| Community Name | Banbury-Don Mills |
| Communication Type | High Speed Internet |
| Community Features | Pet Restrictions |
| Features | Carpet Free |
Building
| Bathroom Total | 1 |
| Bedrooms Above Ground | 1 |
| Bedrooms Below Ground | 1 |
| Bedrooms Total | 2 |
| Age | 0 To 5 Years |
| Cooling Type | Central Air Conditioning |
| Exterior Finish | Concrete |
| Flooring Type | Hardwood |
| Heating Fuel | Natural Gas |
| Heating Type | Forced Air |
| Size Interior | 600 - 699 Ft2 |
| Type | Apartment |
Parking
| Underground | |
| Garage |
Land
| Acreage | No |
Rooms
| Level | Type | Length | Width | Dimensions |
|---|---|---|---|---|
| Main Level | Living Room | 3.84 m | 3.23 m | 3.84 m x 3.23 m |
| Main Level | Dining Room | 2.58 m | 2.42 m | 2.58 m x 2.42 m |
| Main Level | Kitchen | 3.23 m | 3.04 m | 3.23 m x 3.04 m |
| Main Level | Primary Bedroom | 3.23 m | 3.04 m | 3.23 m x 3.04 m |
| Main Level | Den | 3.44 m | 2.01 m | 3.44 m x 2.01 m |
Contact Us
Contact us for more information
Jenny Wu
Broker
9206 Leslie St 2nd Flr
Richmond Hill, Ontario L4B 2N8
(905) 889-9969
(905) 889-9979
www.hcrealty.ca/


