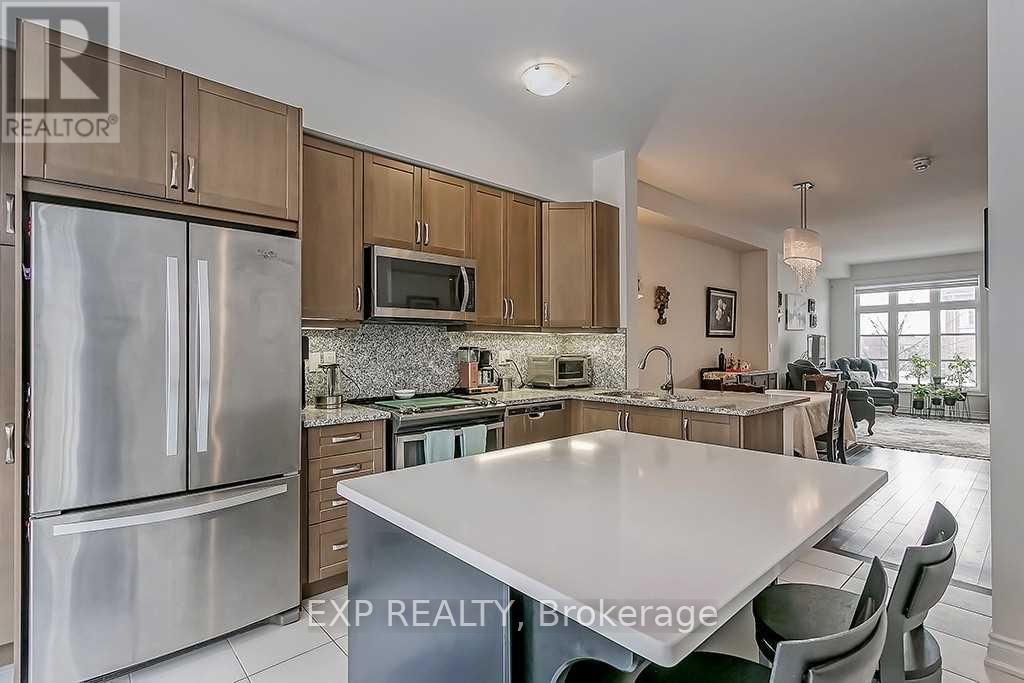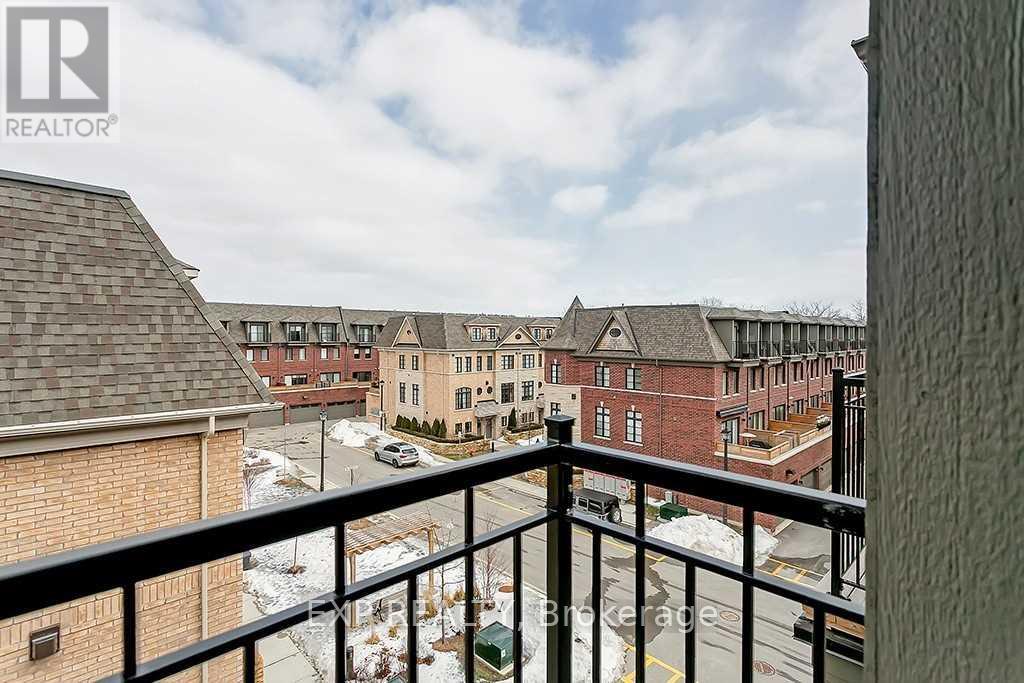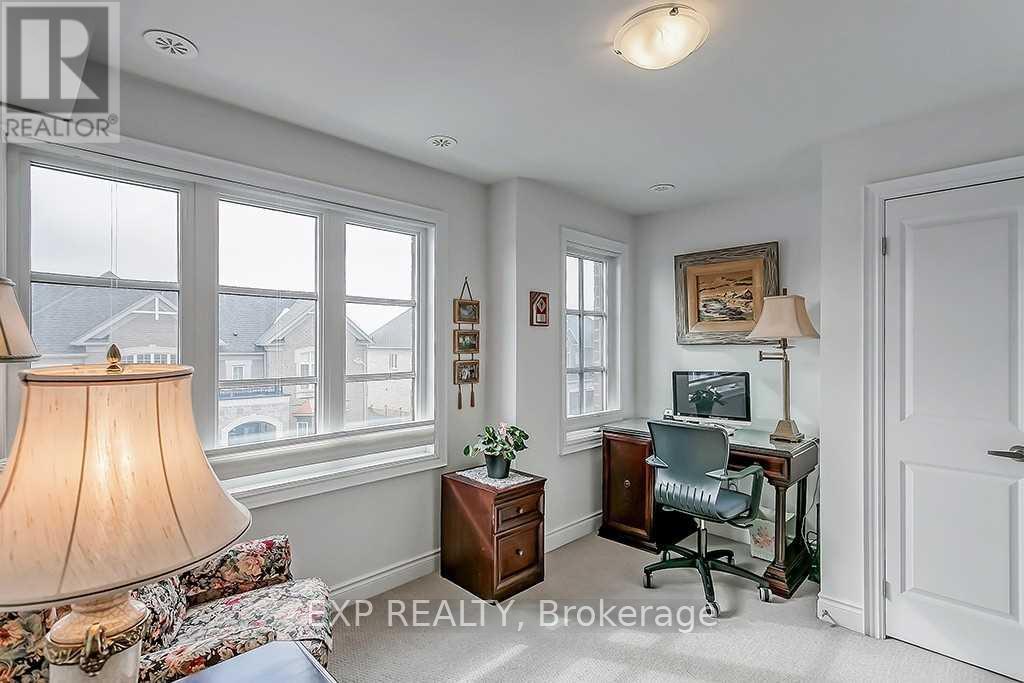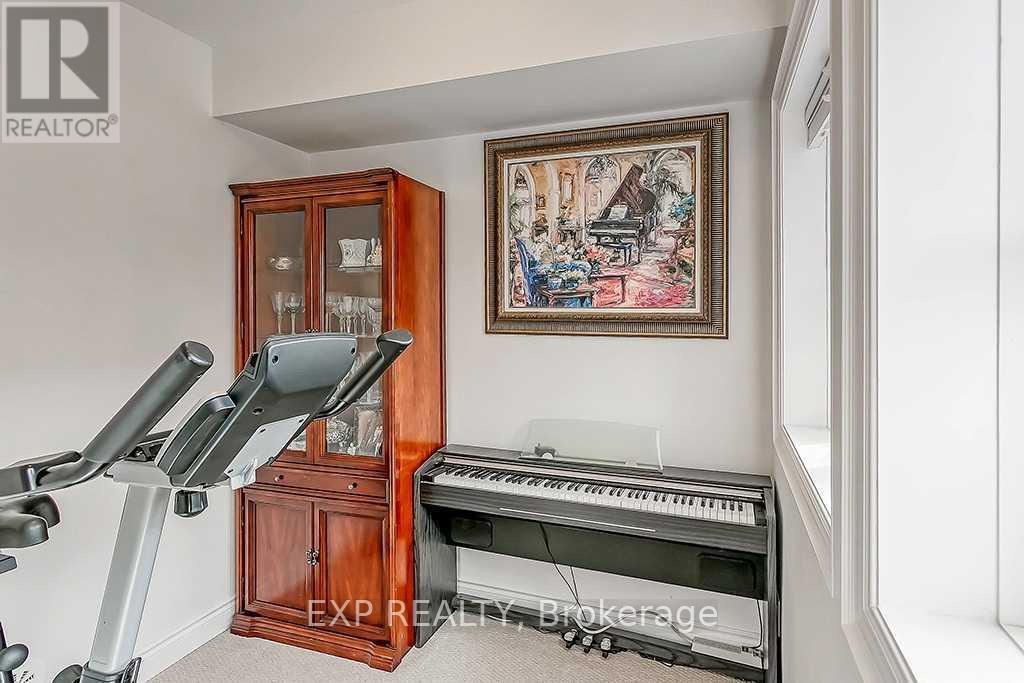2155 Lillykin Street Oakville (River Oaks), Ontario L6H 0N2
$3,800 Monthly
Enjoy this beautiful home. Spacious Sun Lit Executive Townhouse in one of the most Sougth after neighbourhood of Oakville. Quite Cul-de-Sac. Location Near Ravines & Trails. 9'6"" Celings, Heated Floors, Granite & Quartz countertops, Hardwoods, Upgrades Galore/Fenced In Patio with Gas Bbq. 5 star Hotel like Master Suit With A Balcoy. Grund level Office. Poder room. 2 Car Tandem Garage with Inside entry. (id:58043)
Property Details
| MLS® Number | W9238780 |
| Property Type | Single Family |
| Community Name | River Oaks |
| ParkingSpaceTotal | 2 |
Building
| BathroomTotal | 3 |
| BedroomsAboveGround | 3 |
| BedroomsBelowGround | 1 |
| BedroomsTotal | 4 |
| Appliances | Garage Door Opener Remote(s) |
| ConstructionStyleAttachment | Attached |
| CoolingType | Central Air Conditioning |
| ExteriorFinish | Brick, Stone |
| FlooringType | Carpeted, Porcelain Tile, Hardwood |
| FoundationType | Unknown |
| HalfBathTotal | 1 |
| HeatingFuel | Natural Gas |
| HeatingType | Forced Air |
| StoriesTotal | 3 |
| Type | Row / Townhouse |
| UtilityWater | Municipal Water |
Parking
| Garage |
Land
| Acreage | No |
| Sewer | Sanitary Sewer |
Rooms
| Level | Type | Length | Width | Dimensions |
|---|---|---|---|---|
| Second Level | Bedroom 2 | 6.25 m | 4.01 m | 6.25 m x 4.01 m |
| Second Level | Bedroom 3 | 4.01 m | 3.96 m | 4.01 m x 3.96 m |
| Second Level | Laundry Room | 2.13 m | 1.98 m | 2.13 m x 1.98 m |
| Third Level | Primary Bedroom | 6.71 m | 4.01 m | 6.71 m x 4.01 m |
| Main Level | Living Room | 4.27 m | 4.01 m | 4.27 m x 4.01 m |
| Main Level | Dining Room | 3.96 m | 2.97 m | 3.96 m x 2.97 m |
| Main Level | Kitchen | 4.27 m | 4.01 m | 4.27 m x 4.01 m |
| Ground Level | Den | 2.58 m | 2.24 m | 2.58 m x 2.24 m |
| Ground Level | Foyer | 3.2 m | 1.37 m | 3.2 m x 1.37 m |
https://www.realtor.ca/real-estate/27250665/2155-lillykin-street-oakville-river-oaks-river-oaks
Interested?
Contact us for more information
Afshin Ekbatani
Salesperson
4711 Yonge St 10th Flr, 106430
Toronto, Ontario M2N 6K8




























