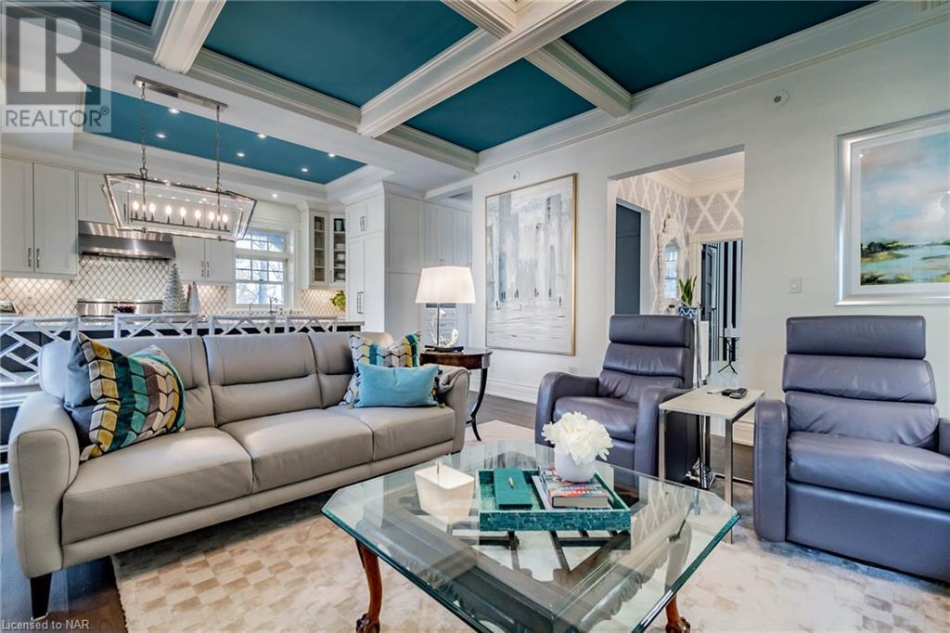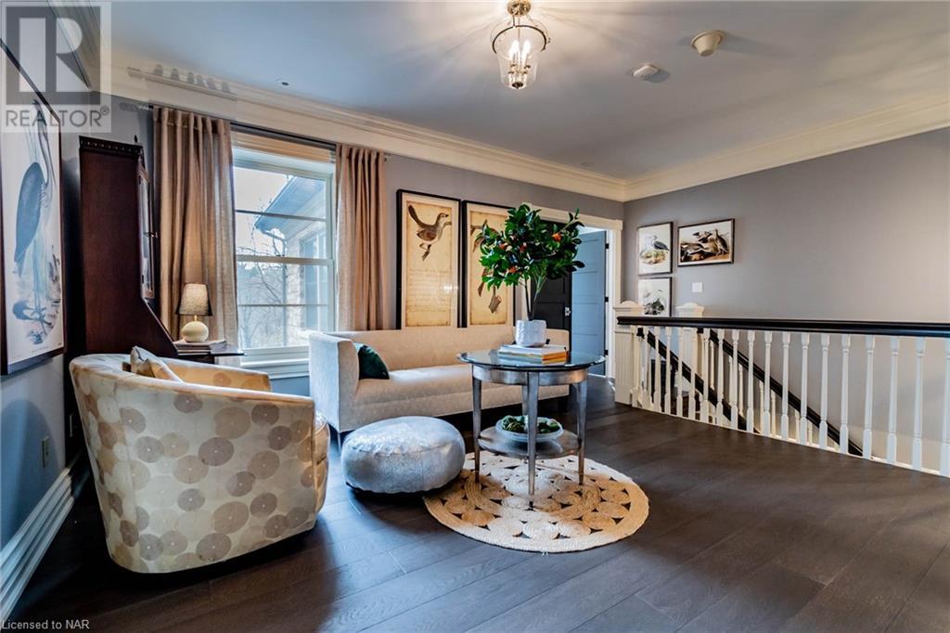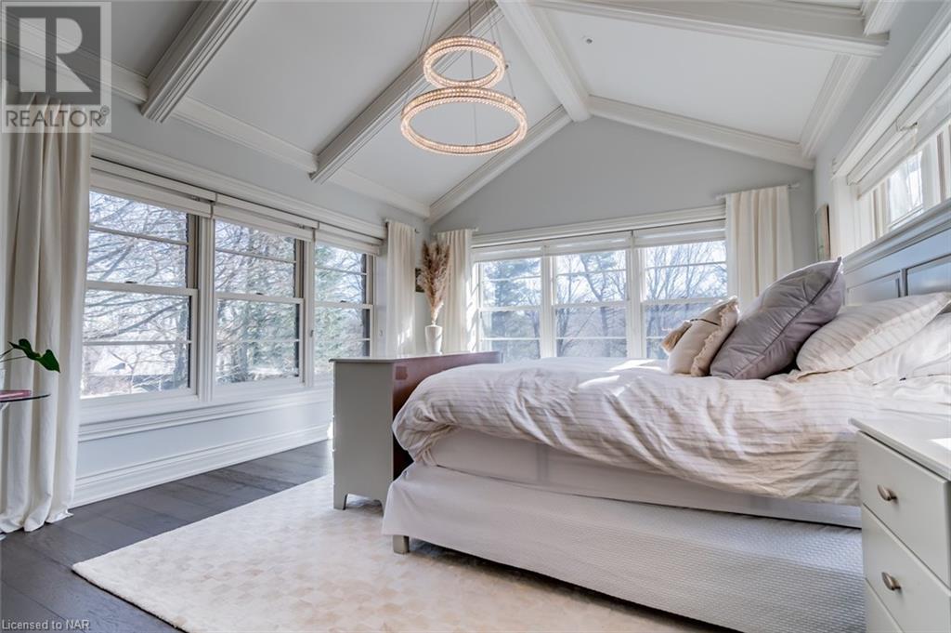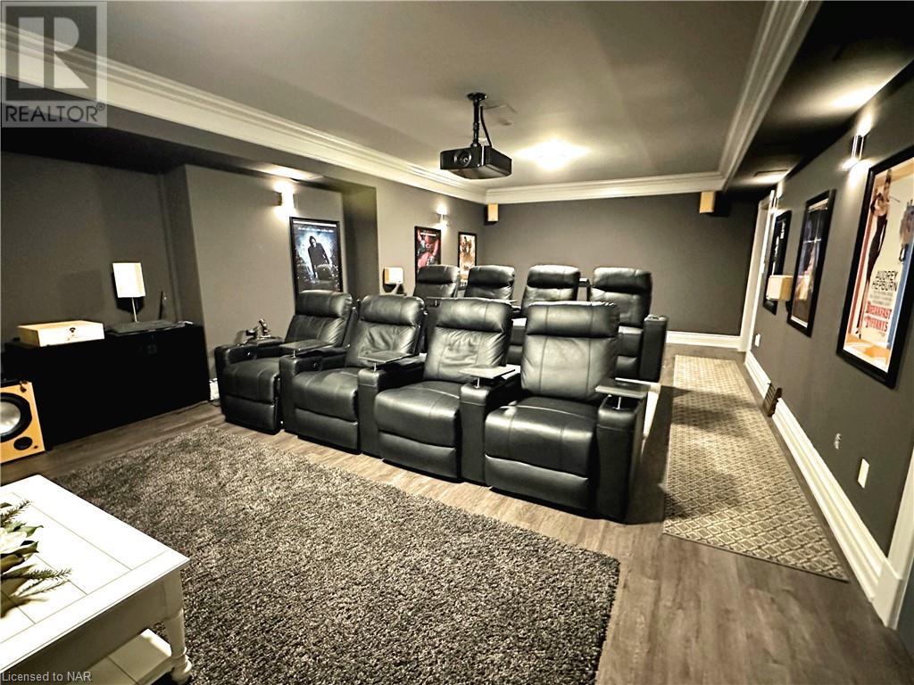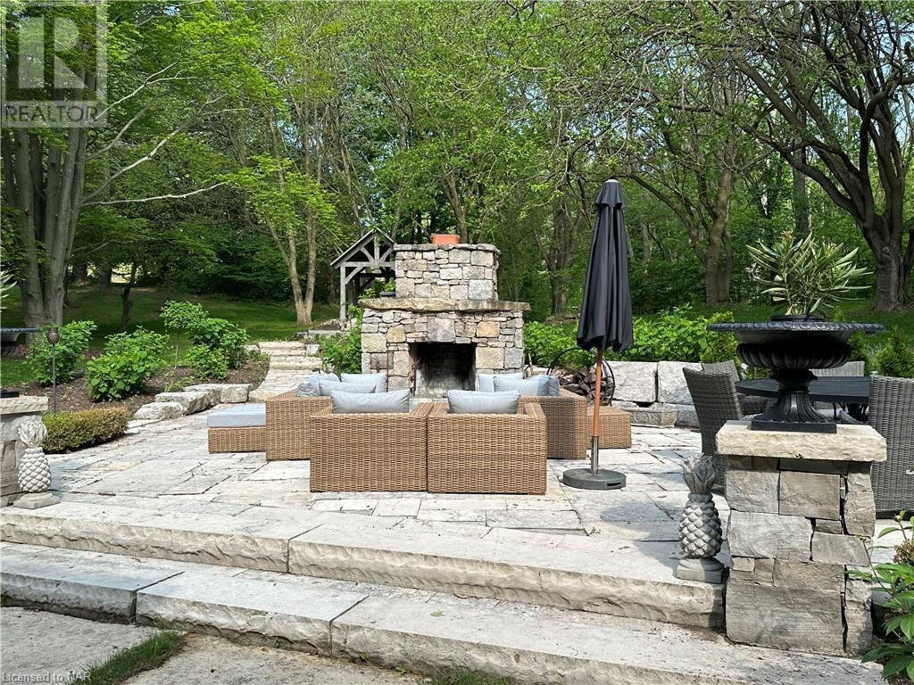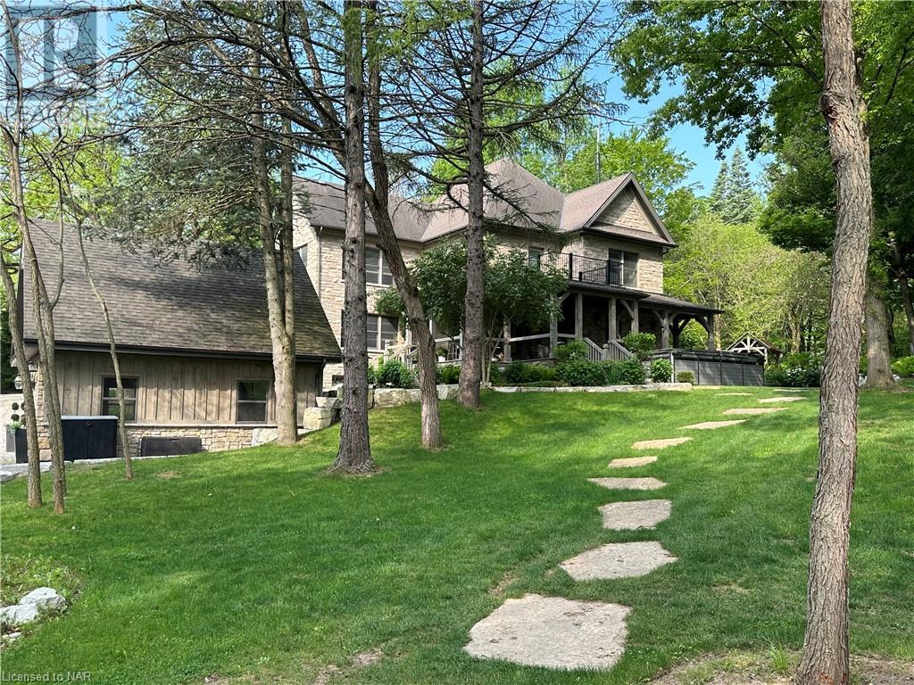2165 Effingham Street Ridgeville, Ontario L0S 1M0
$2,999,900
STUNNING...Masterpiece nestled on 5.5 acres of enchanting Carolinian Forests on Niagara Escarpment. Outdoor spaces with 100 Hydrangea/seating oasis surrounded by nature's tranquility. Exquisite Stone 3200' sq foot Country Retreat boasts 5 Beds, 4 Baths and a Detached Stone Double Garage. Fully/professionally renovated in 2017. Plus:Workshop/Pavilion/Swim Spa/Outdoor Stone Fireplace and Oasis. Discover custom features throughout...10' coffered ceilings, heated hardwood/tile floors, Foyer's WIC, Hi-end Maple Cabinets/Appliances/Cambria Counters/2nd Dishwasher in Brkfst-WineBar/Panoramic views from Dining Room/Main Floor Bedroom-Office. Second Floor Sanctuary features Primary Bedroom with Cathedral Ceilings/180 degrees of breathtaking views/Ensuire Spa-like retreat with WIC/Oversized Dual Rain Showers/Private Balcony. Also, 2 other spacious Beds-Bath/Sitting Room/Laundry Room-Balcony. Lower Level Walkout w/Lrg Mudroom/Theatre Room/Gym/Sauna/Japanese Soaker Tub. Dual Heat/AC zone. Marvin Windows/Custom Doors. (id:58043)
Property Details
| MLS® Number | 40630207 |
| Property Type | Single Family |
| AmenitiesNearBy | Golf Nearby, Park, Place Of Worship, Schools, Shopping |
| CommunicationType | High Speed Internet |
| CommunityFeatures | Quiet Area, School Bus |
| EquipmentType | None |
| Features | Southern Exposure, Backs On Greenbelt, Conservation/green Belt, Wet Bar, Crushed Stone Driveway, Country Residential, Gazebo, Sump Pump, Automatic Garage Door Opener |
| ParkingSpaceTotal | 12 |
| RentalEquipmentType | None |
| Structure | Workshop, Porch |
| ViewType | View |
Building
| BathroomTotal | 4 |
| BedroomsAboveGround | 4 |
| BedroomsBelowGround | 1 |
| BedroomsTotal | 5 |
| Appliances | Central Vacuum, Dishwasher, Dryer, Freezer, Microwave, Refrigerator, Sauna, Wet Bar, Washer, Microwave Built-in, Gas Stove(s), Window Coverings, Garage Door Opener |
| ArchitecturalStyle | 2 Level |
| BasementDevelopment | Finished |
| BasementType | Full (finished) |
| ConstructedDate | 2006 |
| ConstructionStyleAttachment | Detached |
| CoolingType | Central Air Conditioning |
| ExteriorFinish | Stone |
| FireProtection | Smoke Detectors |
| FireplacePresent | Yes |
| FireplaceTotal | 1 |
| FoundationType | Insulated Concrete Forms |
| HalfBathTotal | 1 |
| HeatingType | In Floor Heating, Radiant Heat |
| StoriesTotal | 2 |
| SizeInterior | 4780 Sqft |
| Type | House |
| UtilityWater | Drilled Well |
Parking
| Detached Garage |
Land
| AccessType | Road Access |
| Acreage | Yes |
| LandAmenities | Golf Nearby, Park, Place Of Worship, Schools, Shopping |
| LandscapeFeatures | Landscaped |
| SizeDepth | 750 Ft |
| SizeFrontage | 596 Ft |
| SizeTotalText | 5 - 9.99 Acres |
| ZoningDescription | Nec |
Rooms
| Level | Type | Length | Width | Dimensions |
|---|---|---|---|---|
| Second Level | Full Bathroom | Measurements not available | ||
| Second Level | 4pc Bathroom | Measurements not available | ||
| Second Level | Sitting Room | 15'4'' x 20'8'' | ||
| Second Level | Laundry Room | 12'0'' x 7'3'' | ||
| Second Level | Bedroom | 16'7'' x 16'9'' | ||
| Second Level | Bedroom | 16'8'' x 16'0'' | ||
| Second Level | Primary Bedroom | 14'3'' x 18'5'' | ||
| Lower Level | 5pc Bathroom | Measurements not available | ||
| Lower Level | Utility Room | 14'1'' x 23'11'' | ||
| Lower Level | Storage | 14'2'' x 6'10'' | ||
| Lower Level | Storage | 20'9'' x 5'5'' | ||
| Lower Level | Gym | 13'7'' x 14'3'' | ||
| Lower Level | Media | 14'4'' x 29'6'' | ||
| Lower Level | Foyer | 14'1'' x 23'11'' | ||
| Lower Level | Mud Room | 14'1'' x 16'0'' | ||
| Lower Level | Bedroom | 14'2'' x 13'2'' | ||
| Main Level | Bedroom | 14'4'' x 14'6'' | ||
| Main Level | Dining Room | 14'2'' x 18'5'' | ||
| Main Level | 2pc Bathroom | Measurements not available | ||
| Main Level | Breakfast | 10'6'' x 14'4'' | ||
| Main Level | Kitchen | 15'5'' x 14'8'' | ||
| Main Level | Family Room | 15'9'' x 14'7'' |
Utilities
| Electricity | Available |
| Telephone | Available |
https://www.realtor.ca/real-estate/27267277/2165-effingham-street-ridgeville
Interested?
Contact us for more information
Christopher Mazzuca
Salesperson
1697b Lakeshore Rd West
Mississauga, Ontario L5J 1J4
Brenda Sabine-Green
Broker
1697b Lakeshore Rd West
Mississauga, Ontario L5J 1J4




















