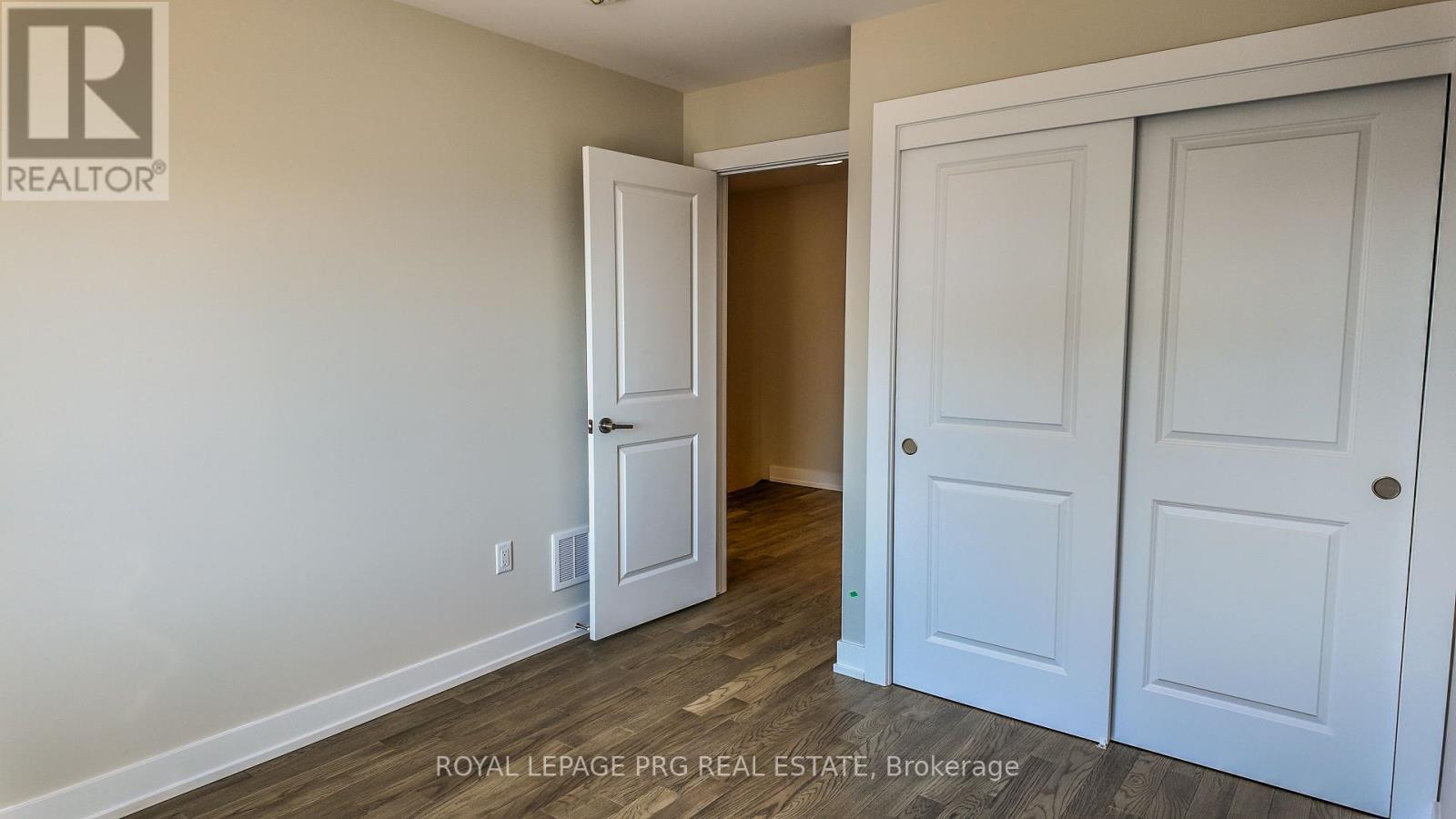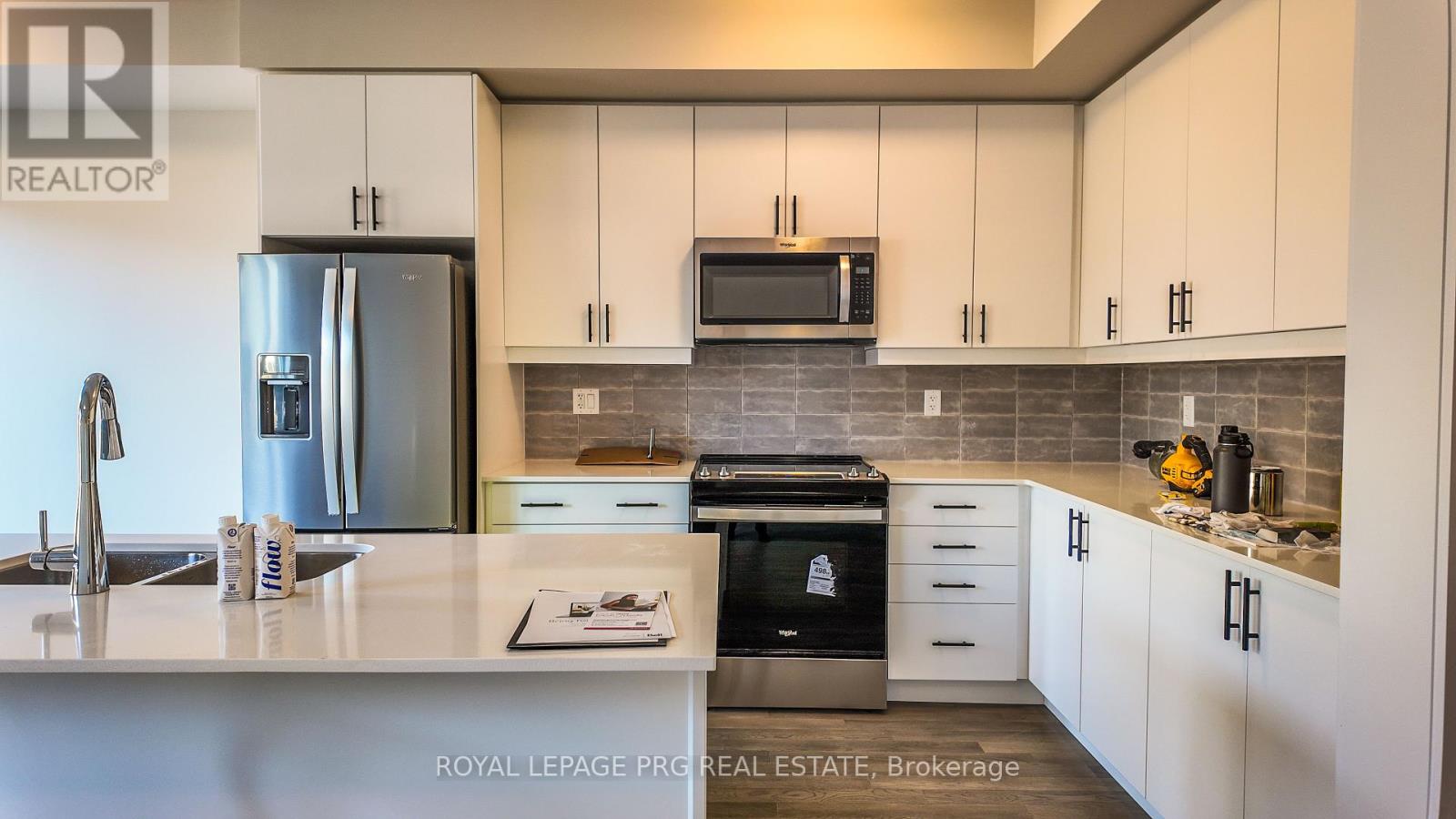2166 Postmaster Drive Oakville, Ontario L6M 3X1
$3,950 Monthly
Welcome to Branhaven Towns in Oakville, offering over 1900 Sqft of upgraded living space with $100,000 in luxurious upgrades and a finished basement by the builder. This 4-bedroom, 3.5-bathroom home includes 3 bedrooms and 2.5 bathrooms in the main home, featuring an open-concept layout, Southeast exposure, and premium finishes throughout. The finished basement adds exceptional value with a spacious bedroom, a sleek 3-piece bathroom, and a versatile recreation room, perfect for entertaining or additional living space. Conveniently located near the QEW, 407, Oakville Trafalgar Hospital, and Bronte GO, this home is move-in ready by January 8th, 2025. (id:58043)
Property Details
| MLS® Number | W11891267 |
| Property Type | Single Family |
| Community Name | West Oak Trails |
| Features | In Suite Laundry |
| ParkingSpaceTotal | 2 |
Building
| BathroomTotal | 4 |
| BedroomsAboveGround | 3 |
| BedroomsBelowGround | 1 |
| BedroomsTotal | 4 |
| BasementDevelopment | Finished |
| BasementType | N/a (finished) |
| ConstructionStyleAttachment | Attached |
| CoolingType | Central Air Conditioning, Ventilation System |
| ExteriorFinish | Brick |
| FireProtection | Smoke Detectors |
| FoundationType | Concrete |
| HalfBathTotal | 1 |
| HeatingFuel | Natural Gas |
| HeatingType | Forced Air |
| StoriesTotal | 2 |
| SizeInterior | 1499.9875 - 1999.983 Sqft |
| Type | Row / Townhouse |
| UtilityWater | Municipal Water |
Parking
| Garage |
Land
| Acreage | No |
| Sewer | Sanitary Sewer |
Rooms
| Level | Type | Length | Width | Dimensions |
|---|---|---|---|---|
| Second Level | Bedroom | 3.84 m | 4.27 m | 3.84 m x 4.27 m |
| Second Level | Bedroom 2 | 2.93 m | 3.5 m | 2.93 m x 3.5 m |
| Second Level | Bedroom 3 | 2.92 m | 3.35 m | 2.92 m x 3.35 m |
| Basement | Bedroom 3 | 3.23 m | 2.16 m | 3.23 m x 2.16 m |
| Basement | Recreational, Games Room | 2.4 m | 3.16 m | 2.4 m x 3.16 m |
| Main Level | Kitchen | 2.56 m | 3.83 m | 2.56 m x 3.83 m |
| Main Level | Great Room | 3.23 m | 6.07 m | 3.23 m x 6.07 m |
Interested?
Contact us for more information
Sahil Khanna
Salesperson
9300 Goreway Dr #201
Brampton, Ontario L6P 4N1


























