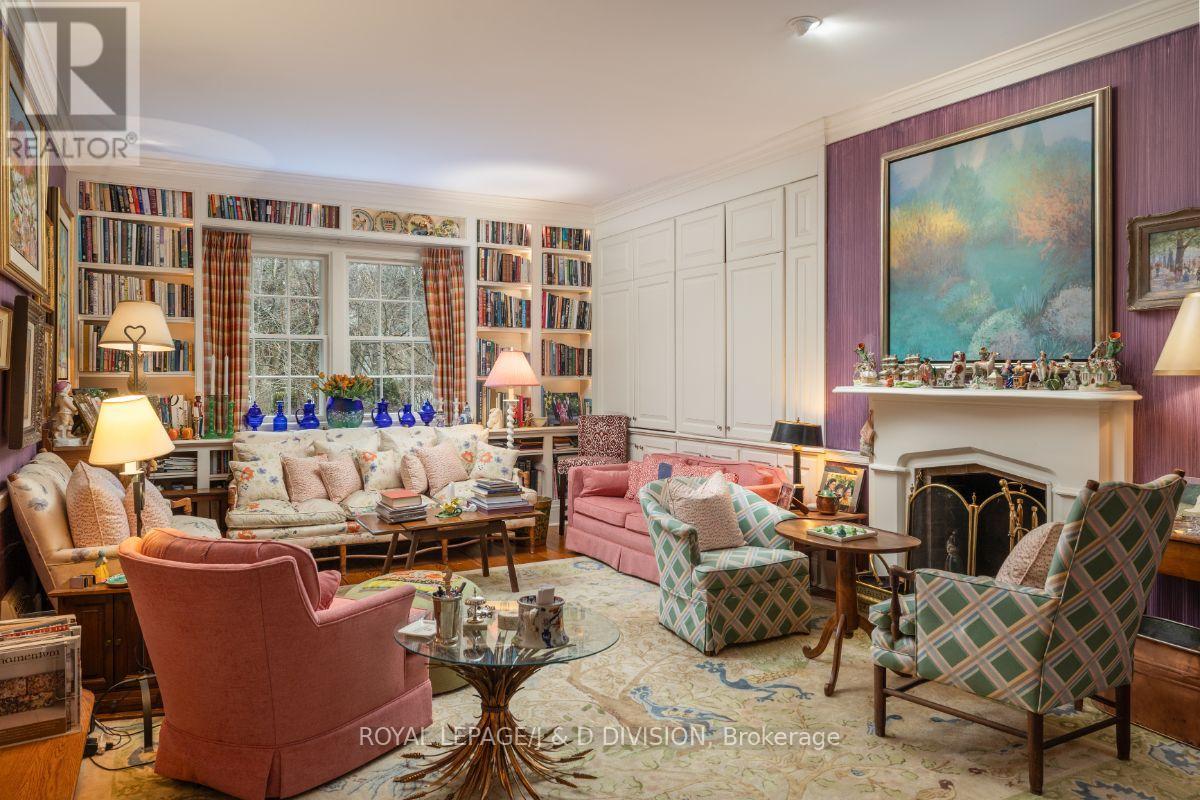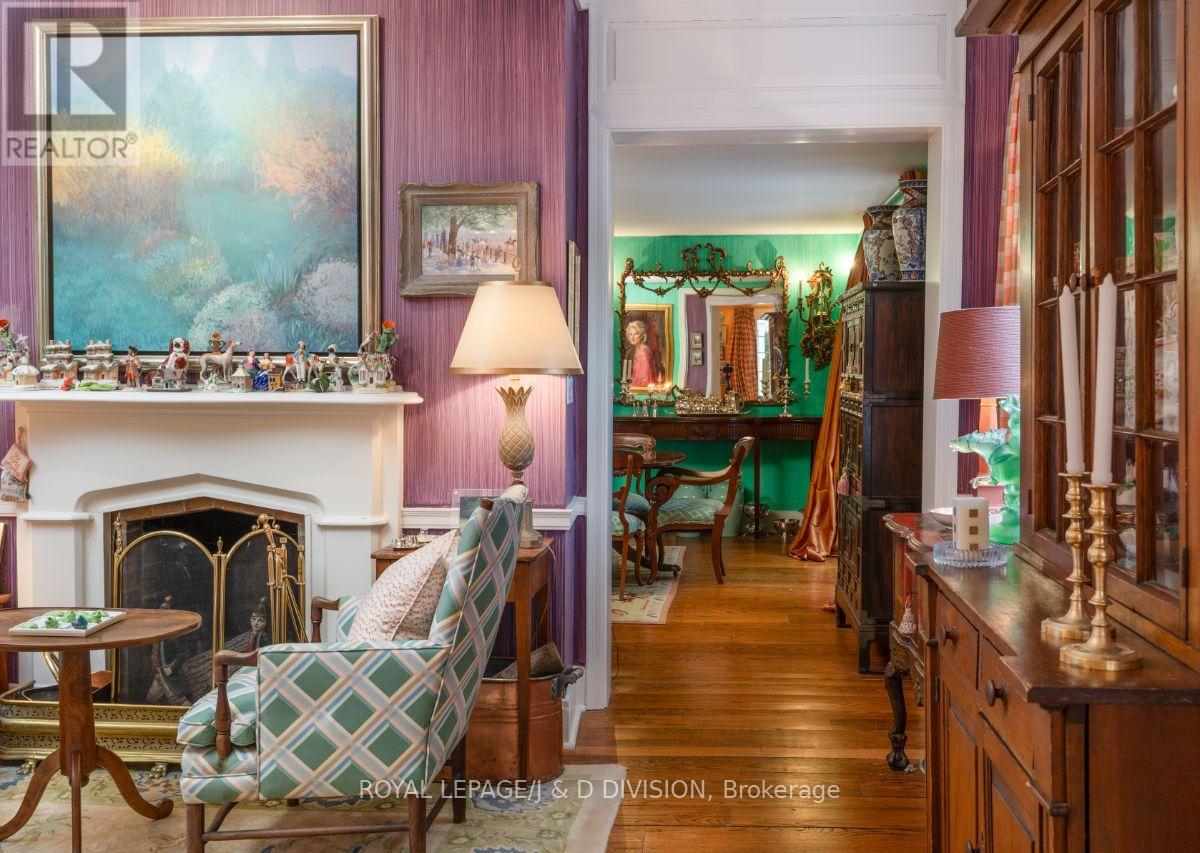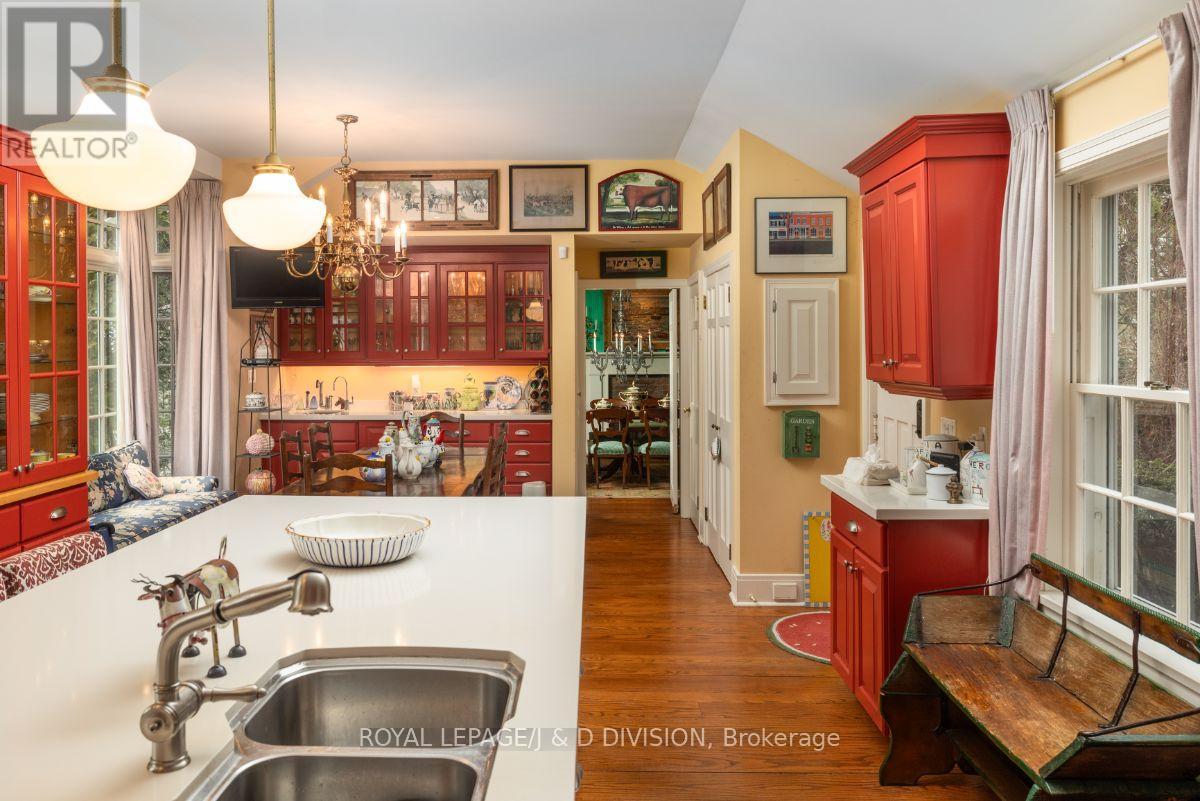217 Butler Street Niagara-On-The-Lake, Ontario L0S 1J0
$5,800,000
First time offered in many years! This beautiful clapboard four bedroom home is quintessential Niagara! Situated in the heart of the town, however in a tranquil setting on an estate lot of almost an acre. Stunning views overlooking the golf course and Lake Ontario. Incredible grounds, very private with perennial shrubs, flowers, and mature trees, large inground pool, and flagstone patios, creating wonderful vignettes for sitting and entertaining. Separate Annex with one bedroom, living/dining room, den/bedroom, and kitchen (formerly a two car garage could be converted back). Charming and spacious principal rooms, over 5500 square feet above grade, with multiple fireplaces (both gas and wood) and walkouts. Tasteful restoration/ renovation, including systems and mechanics. Irrigation system and landscape lighting. Steps to Queen Street shops and restaurants. This is a rare and special property that would make a wonderful full time residence or recreational property to invite family and friends to make lasting memories in all the Niagara Region has to offer! **** EXTRAS **** All kitchen appliances (two), washer, dryer, all electric light fixtures (except excluded), all custom B/Is, ceiling fans, irrigation system, landscape lighting, fenced garden, pool & related equipment (heater 2023) (id:58043)
Property Details
| MLS® Number | X9039501 |
| Property Type | Single Family |
| Features | Guest Suite, In-law Suite |
| ParkingSpaceTotal | 5 |
| PoolType | Inground Pool |
| ViewType | View, Lake View |
Building
| BathroomTotal | 6 |
| BedroomsAboveGround | 5 |
| BedroomsTotal | 5 |
| Amenities | Fireplace(s) |
| Appliances | Central Vacuum, Water Heater, Water Softener |
| BasementDevelopment | Unfinished |
| BasementType | N/a (unfinished) |
| ConstructionStyleAttachment | Detached |
| CoolingType | Central Air Conditioning |
| ExteriorFinish | Wood |
| FireplacePresent | Yes |
| FireplaceTotal | 6 |
| FlooringType | Hardwood |
| FoundationType | Block |
| HalfBathTotal | 1 |
| HeatingFuel | Natural Gas |
| HeatingType | Forced Air |
| StoriesTotal | 2 |
| Type | House |
| UtilityWater | Municipal Water |
Parking
| Garage |
Land
| Acreage | No |
| FenceType | Fenced Yard |
| LandscapeFeatures | Landscaped |
| Sewer | Sanitary Sewer |
| SizeDepth | 200 Ft |
| SizeFrontage | 138 Ft |
| SizeIrregular | 138 X 200 Ft |
| SizeTotalText | 138 X 200 Ft|1/2 - 1.99 Acres |
| SurfaceWater | Pond Or Stream |
| ZoningDescription | Residential |
Rooms
| Level | Type | Length | Width | Dimensions |
|---|---|---|---|---|
| Second Level | Bedroom 3 | 4.91 m | 3.48 m | 4.91 m x 3.48 m |
| Second Level | Bedroom 4 | 6.22 m | 5.27 m | 6.22 m x 5.27 m |
| Second Level | Primary Bedroom | 4.06 m | 3.79 m | 4.06 m x 3.79 m |
| Second Level | Sitting Room | 4.86 m | 3.79 m | 4.86 m x 3.79 m |
| Second Level | Bedroom 2 | 4.64 m | 3.09 m | 4.64 m x 3.09 m |
| Main Level | Living Room | 7.44 m | 5.95 m | 7.44 m x 5.95 m |
| Main Level | Sunroom | 9 m | 5.94 m | 9 m x 5.94 m |
| Main Level | Sitting Room | 5.17 m | 5.07 m | 5.17 m x 5.07 m |
| Main Level | Library | 6.97 m | 4.8 m | 6.97 m x 4.8 m |
| Main Level | Dining Room | 6.01 m | 4.57 m | 6.01 m x 4.57 m |
| Main Level | Kitchen | 5.74 m | 4.79 m | 5.74 m x 4.79 m |
| Main Level | Eating Area | 4.96 m | 3.87 m | 4.96 m x 3.87 m |
https://www.realtor.ca/real-estate/27173204/217-butler-street-niagara-on-the-lake
Interested?
Contact us for more information
Leeanne Weld
Salesperson
477 Mt. Pleasant Road
Toronto, Ontario M4S 2L9
Harriet A. Weld
Salesperson
477 Mt. Pleasant Road
Toronto, Ontario M4S 2L9











































