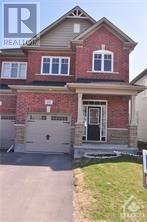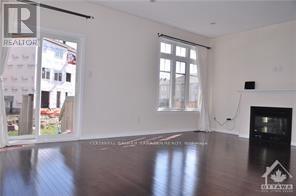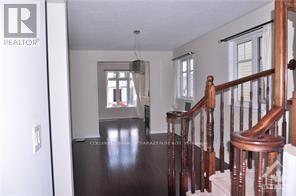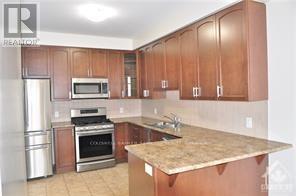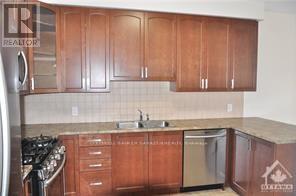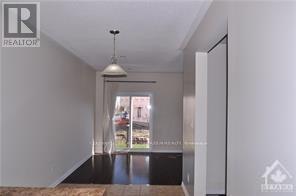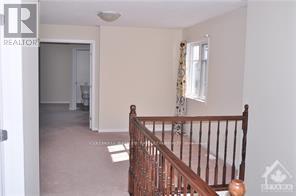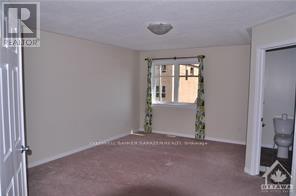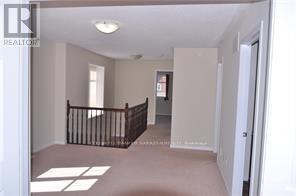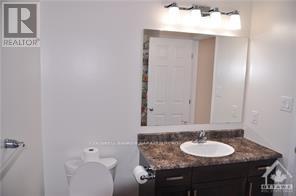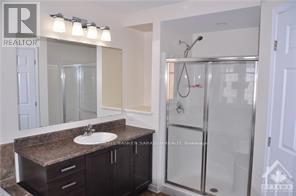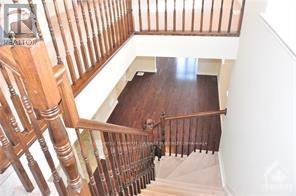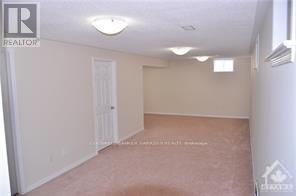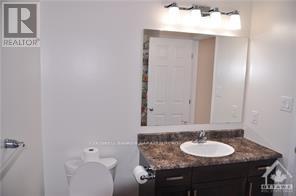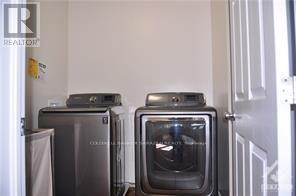217 Losino Crescent Ottawa, Ontario K2S 1B6
3 Bedroom
3 Bathroom
2,000 - 2,500 ft2
Fireplace
Central Air Conditioning
Forced Air
$2,650 Monthly
Spacious And Clean Row End Unit. 3 Bedroom Plus Loft. This Home Offers, Hardwood Floors In Living, Dining And Family Room. Tiles In All Wet Areas. Single Garage. Stainless Steel Appliances. Move In Ready PROPERTY (id:58043)
Property Details
| MLS® Number | X12465994 |
| Property Type | Single Family |
| Neigbourhood | Kanata |
| Community Name | 9010 - Kanata - Emerald Meadows/Trailwest |
| Equipment Type | Water Heater |
| Parking Space Total | 2 |
| Rental Equipment Type | Water Heater |
Building
| Bathroom Total | 3 |
| Bedrooms Above Ground | 3 |
| Bedrooms Total | 3 |
| Age | 6 To 15 Years |
| Amenities | Fireplace(s) |
| Appliances | Garage Door Opener Remote(s), Dishwasher, Dryer, Garage Door Opener, Hood Fan, Microwave, Stove, Washer, Refrigerator |
| Basement Development | Partially Finished |
| Basement Type | N/a (partially Finished) |
| Construction Style Attachment | Attached |
| Cooling Type | Central Air Conditioning |
| Exterior Finish | Vinyl Siding, Brick Facing |
| Fireplace Present | Yes |
| Fireplace Total | 1 |
| Foundation Type | Poured Concrete |
| Half Bath Total | 1 |
| Heating Fuel | Natural Gas |
| Heating Type | Forced Air |
| Stories Total | 2 |
| Size Interior | 2,000 - 2,500 Ft2 |
| Type | Row / Townhouse |
| Utility Water | Municipal Water |
Parking
| Attached Garage | |
| Garage |
Land
| Acreage | No |
| Sewer | Sanitary Sewer |
| Size Depth | 105 Ft |
| Size Frontage | 25 Ft ,6 In |
| Size Irregular | 25.5 X 105 Ft |
| Size Total Text | 25.5 X 105 Ft |
Rooms
| Level | Type | Length | Width | Dimensions |
|---|---|---|---|---|
| Second Level | Primary Bedroom | 4.01 m | 5.18 m | 4.01 m x 5.18 m |
| Second Level | Bedroom | 3.04 m | 4.26 m | 3.04 m x 4.26 m |
| Basement | Recreational, Games Room | 3.2004 m | 5.79 m | 3.2004 m x 5.79 m |
| Main Level | Living Room | 5.6 m | 3.96 m | 5.6 m x 3.96 m |
| Main Level | Dining Room | 3.2004 m | 4.92 m | 3.2004 m x 4.92 m |
| Main Level | Kitchen | 3.04 m | 3.7 m | 3.04 m x 3.7 m |
| Main Level | Dining Room | 3.2004 m | 4.927 m | 3.2004 m x 4.927 m |
Contact Us
Contact us for more information

Shabnam Tiku
Salesperson
Coldwell Banker Sarazen Realty
1090 Ambleside Drive
Ottawa, Ontario K2B 8G7
1090 Ambleside Drive
Ottawa, Ontario K2B 8G7
(613) 596-4133
(613) 596-5905
www.coldwellbankersarazen.com/


