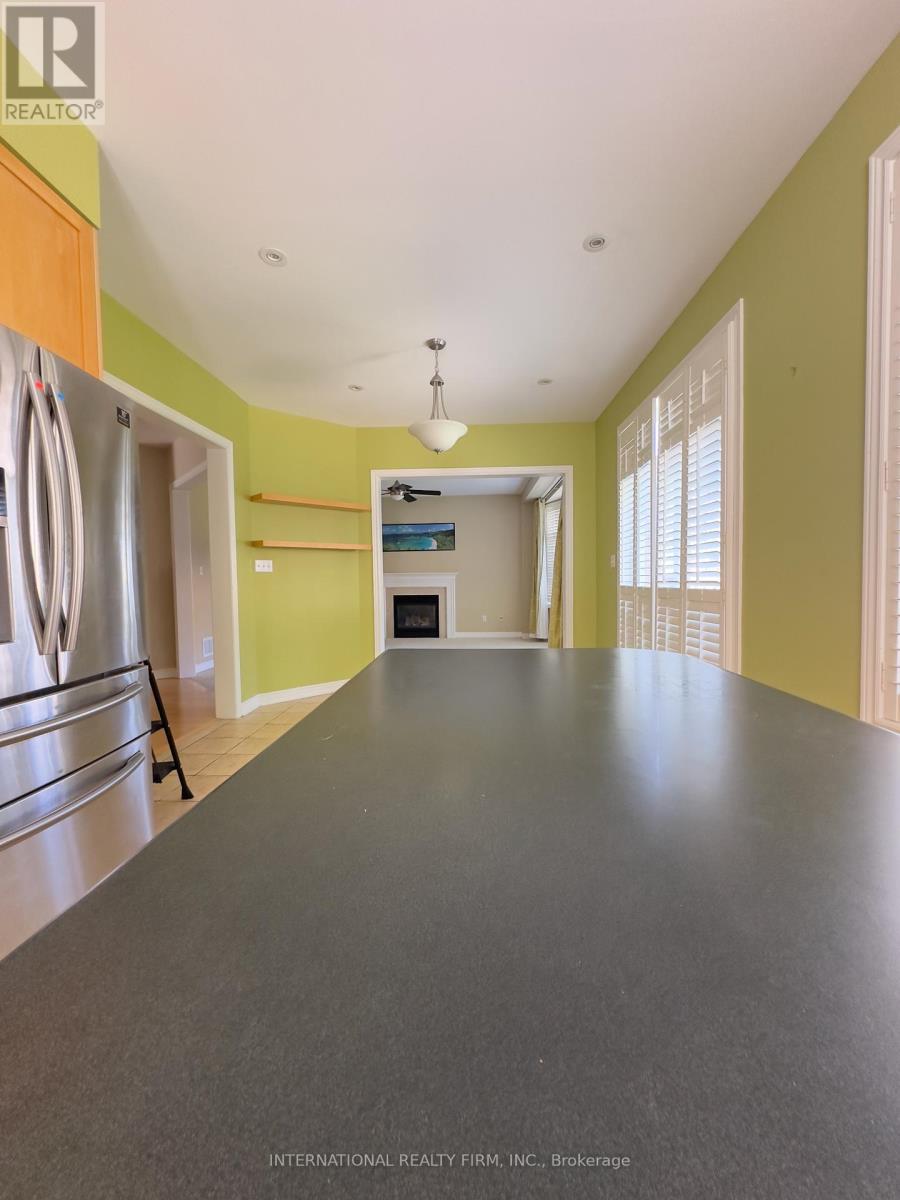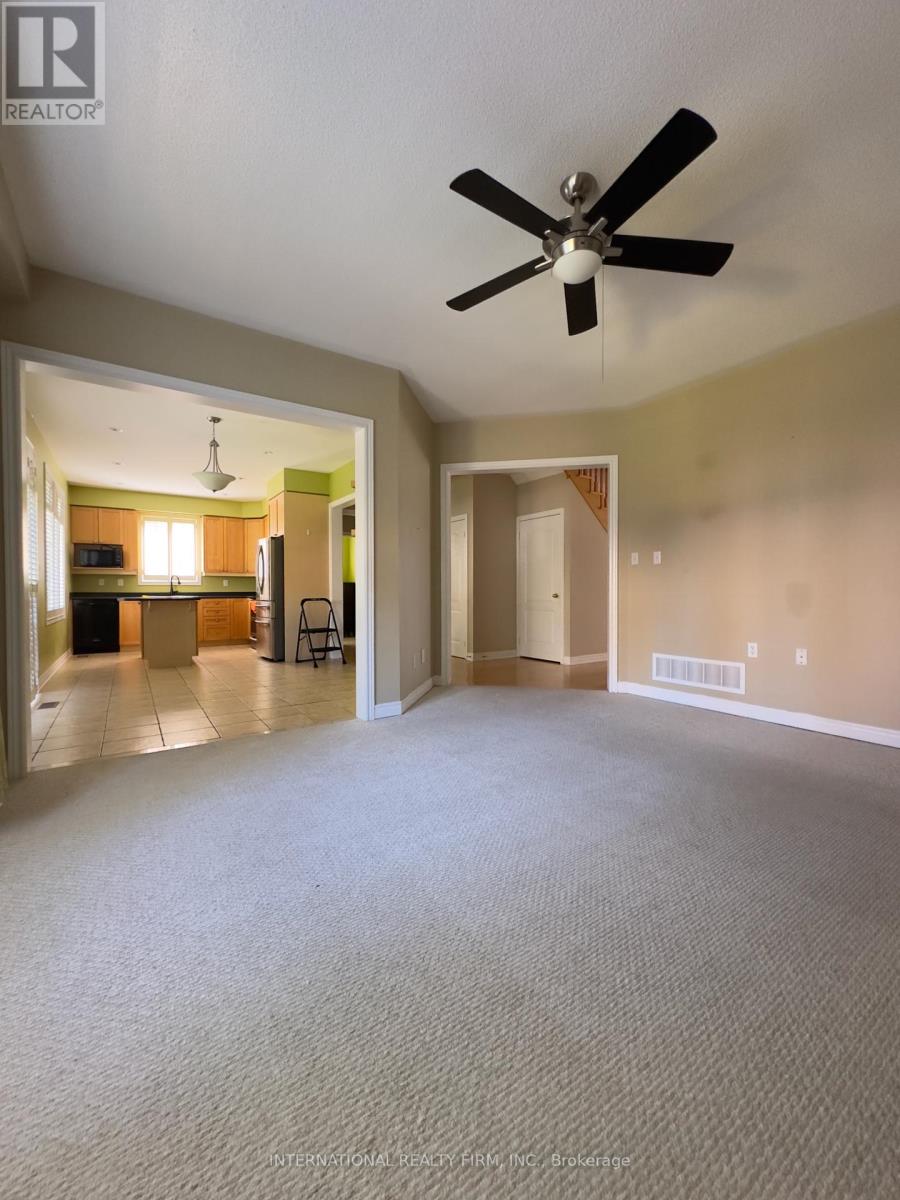2176 Highcliffe Way Oakville, Ontario L6M 5B6
4 Bedroom
4 Bathroom
1999.983 - 2499.9795 sqft
Fireplace
Central Air Conditioning
Forced Air
$4,200 Monthly
Four -Bedroom Detached Home in Coveted West Oak Trails. This Home Features an Excellent Floor Plan, Highlighted by an Oversized Master Bedroom with Ensuite Bathroom and Large Walk-In Closet. Finished Basement . Walking Distance To Plazas, Trails, Top-Ranked Schools(Garth Webb Secondary School), Convenient Access to QEW, 407, 403, and Minutes from Oakville Trafalgar Hospital. (id:58043)
Property Details
| MLS® Number | W10433076 |
| Property Type | Single Family |
| Community Name | West Oak Trails |
| AmenitiesNearBy | Hospital, Schools |
| ParkingSpaceTotal | 6 |
| ViewType | City View |
Building
| BathroomTotal | 4 |
| BedroomsAboveGround | 4 |
| BedroomsTotal | 4 |
| Amenities | Fireplace(s) |
| Appliances | Dishwasher, Dryer, Microwave, Range, Refrigerator, Stove, Washer |
| BasementDevelopment | Finished |
| BasementType | N/a (finished) |
| ConstructionStyleAttachment | Detached |
| CoolingType | Central Air Conditioning |
| ExteriorFinish | Brick |
| FireplacePresent | Yes |
| FireplaceTotal | 1 |
| FlooringType | Hardwood, Ceramic |
| FoundationType | Concrete |
| HalfBathTotal | 1 |
| HeatingFuel | Natural Gas |
| HeatingType | Forced Air |
| StoriesTotal | 2 |
| SizeInterior | 1999.983 - 2499.9795 Sqft |
| Type | House |
| UtilityWater | Municipal Water |
Parking
| Detached Garage |
Land
| Acreage | No |
| LandAmenities | Hospital, Schools |
| Sewer | Sanitary Sewer |
| SizeDepth | 84 Ft |
| SizeFrontage | 40 Ft |
| SizeIrregular | 40 X 84 Ft |
| SizeTotalText | 40 X 84 Ft|under 1/2 Acre |
Rooms
| Level | Type | Length | Width | Dimensions |
|---|---|---|---|---|
| Second Level | Bedroom 4 | 3 m | 4 m | 3 m x 4 m |
| Second Level | Bathroom | 3 m | 3 m | 3 m x 3 m |
| Second Level | Bedroom | 5 m | 6 m | 5 m x 6 m |
| Second Level | Bathroom | 4 m | 4 m | 4 m x 4 m |
| Second Level | Bedroom 2 | 4 m | 5 m | 4 m x 5 m |
| Second Level | Bathroom | 3 m | 3 m | 3 m x 3 m |
| Second Level | Bedroom 3 | 3 m | 4 m | 3 m x 4 m |
| Ground Level | Living Room | 5 m | 4 m | 5 m x 4 m |
| Ground Level | Office | 5 m | 4 m | 5 m x 4 m |
| Ground Level | Family Room | 3 m | 4 m | 3 m x 4 m |
| Ground Level | Bathroom | 3 m | 3 m | 3 m x 3 m |
| Ground Level | Kitchen | 3 m | 5 m | 3 m x 5 m |
Utilities
| Sewer | Installed |
Interested?
Contact us for more information
Min Chen
Salesperson
International Realty Firm, Inc.
2 Sheppard Avenue East, 20th Floor
Toronto, Ontario M2N 5Y7
2 Sheppard Avenue East, 20th Floor
Toronto, Ontario M2N 5Y7

























