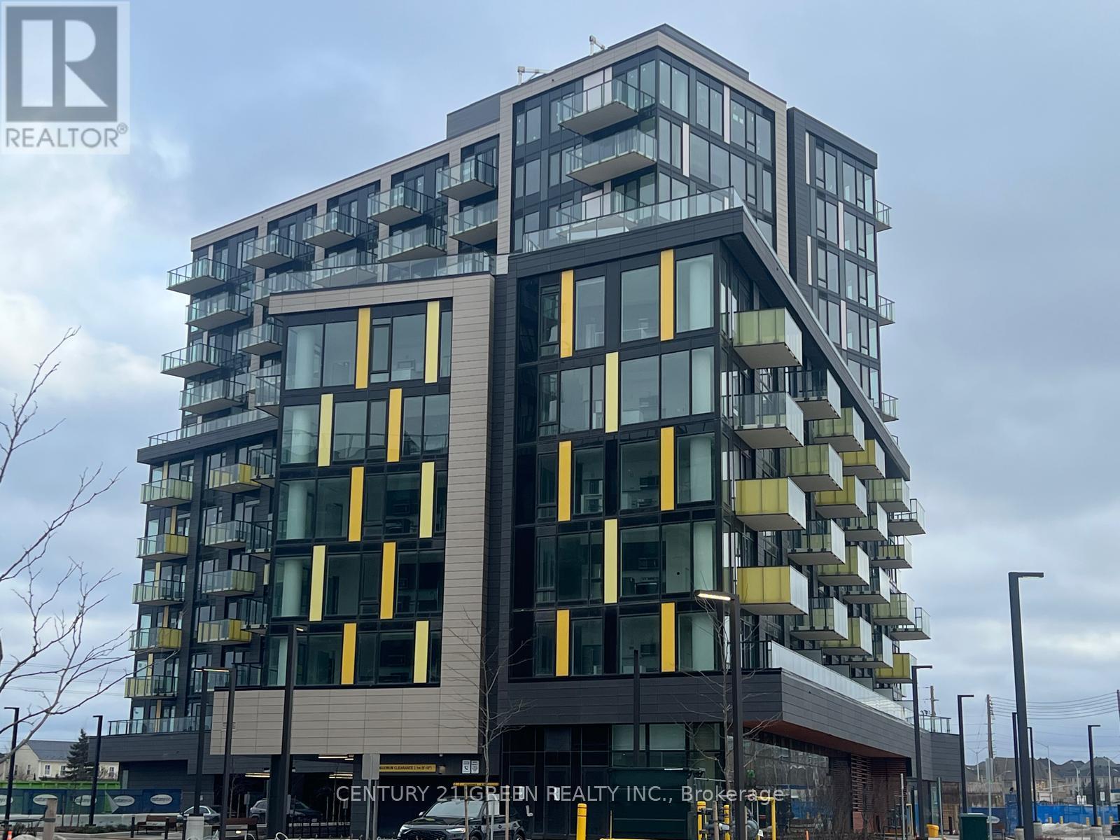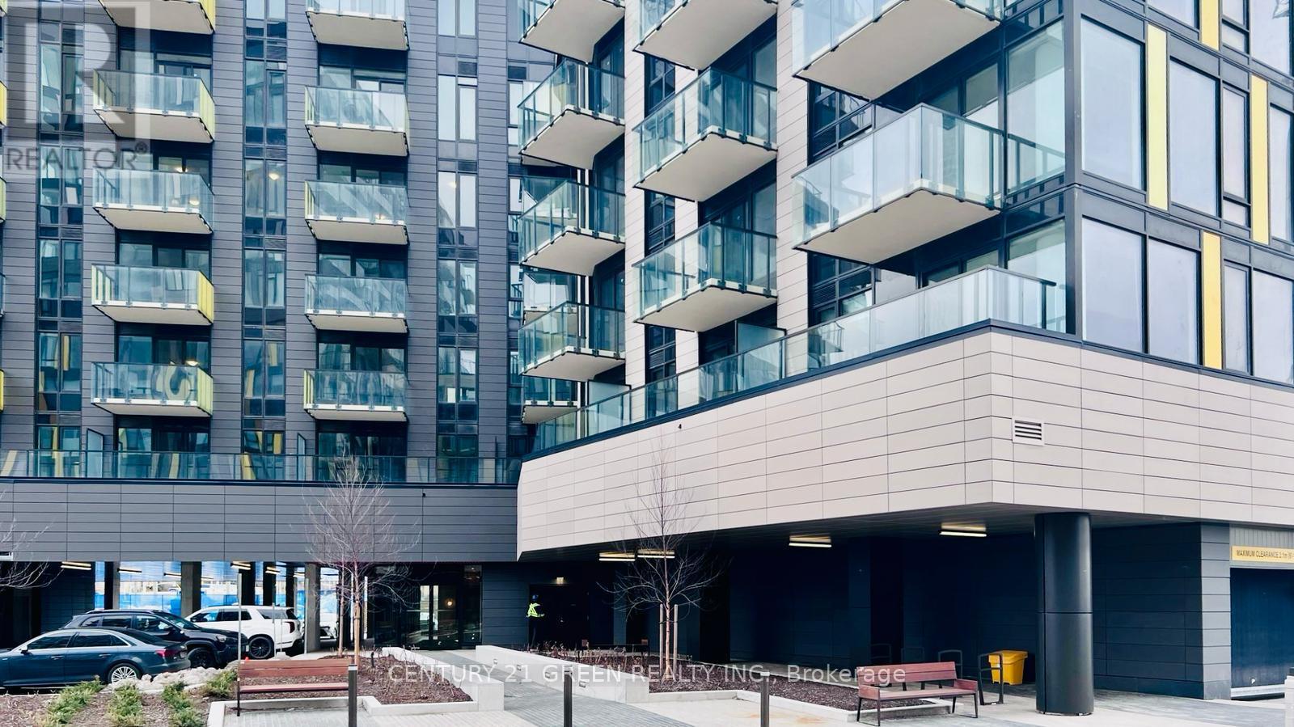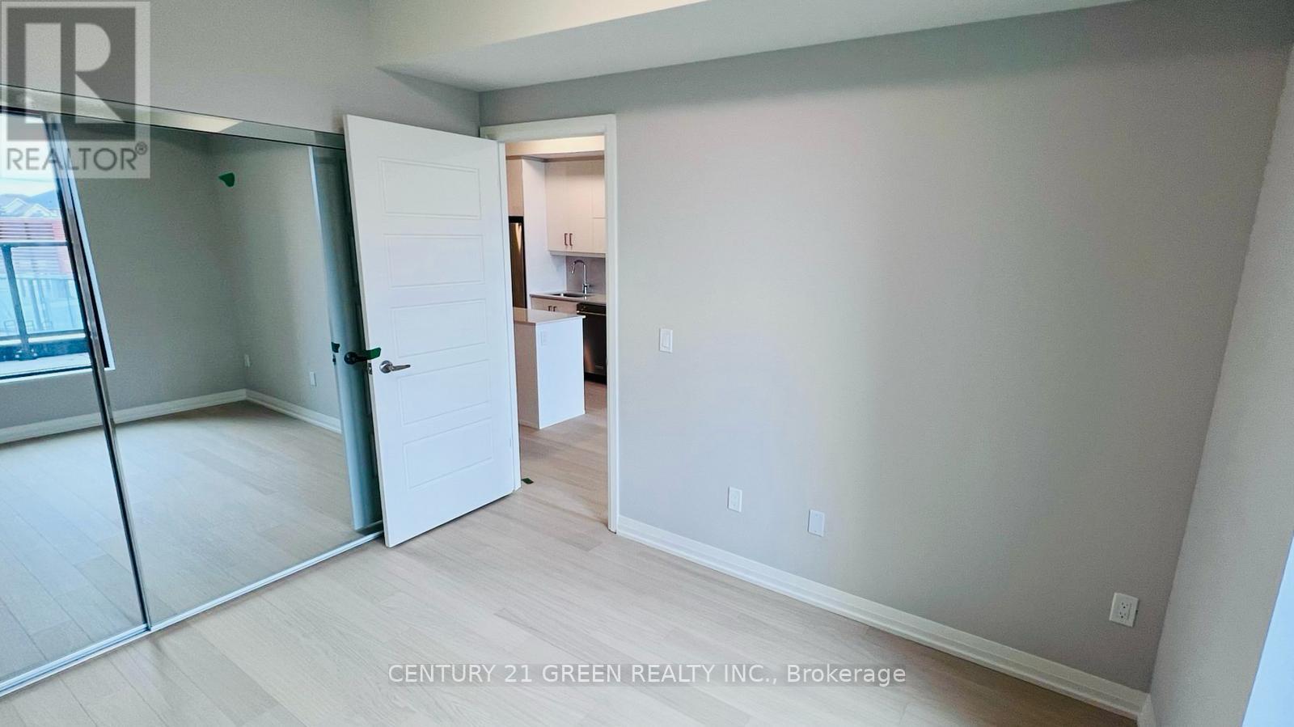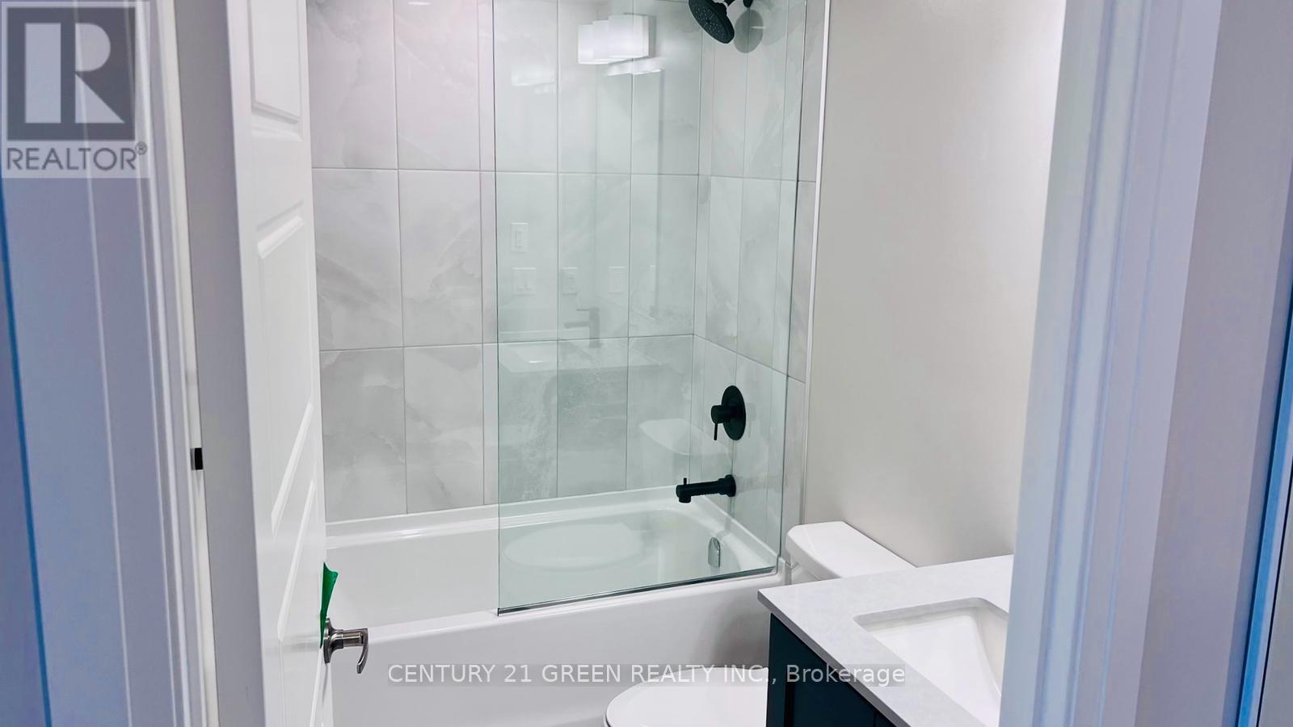218 - 3006 William Cutmore Boulevard Oakville, Ontario L6H 8A4
$2,250 Monthly
Brand new, Never lived in One-bedroom Plus Large size Den!! 9ft Ceiling!! Laminate Flooring! Open Concept And Very Bright Layout!! Upgraded Kitchen With 4 S/S Appliances, Quartz Countertop, Backsplash And Centre Island and plenty of storage!! Den can easily transform into a Guest room, or home office, Close to Public transit, schools, park, Go station, Highway 403 & QEW. One parking and One Locker. And Much More!! (id:58043)
Property Details
| MLS® Number | W12047936 |
| Property Type | Single Family |
| Community Name | 1008 - GO Glenorchy |
| AmenitiesNearBy | Park, Public Transit |
| CommunityFeatures | Pets Not Allowed |
| Features | Balcony |
| ParkingSpaceTotal | 1 |
Building
| BathroomTotal | 1 |
| BedroomsAboveGround | 1 |
| BedroomsBelowGround | 1 |
| BedroomsTotal | 2 |
| Age | New Building |
| Amenities | Security/concierge, Exercise Centre, Visitor Parking, Storage - Locker |
| Appliances | Blinds, Dishwasher, Dryer, Microwave, Stove, Washer, Refrigerator |
| CoolingType | Central Air Conditioning |
| ExteriorFinish | Concrete |
| FlooringType | Laminate, Ceramic |
| HeatingFuel | Natural Gas |
| HeatingType | Forced Air |
| SizeInterior | 499.9955 - 598.9955 Sqft |
| Type | Apartment |
Parking
| Underground | |
| Garage |
Land
| Acreage | No |
| LandAmenities | Park, Public Transit |
Rooms
| Level | Type | Length | Width | Dimensions |
|---|---|---|---|---|
| Flat | Living Room | 3.17 m | 3.1 m | 3.17 m x 3.1 m |
| Flat | Kitchen | 4.32 m | 3.66 m | 4.32 m x 3.66 m |
| Flat | Primary Bedroom | 3.84 m | 2.97 m | 3.84 m x 2.97 m |
| Flat | Den | 2.44 m | 2.34 m | 2.44 m x 2.34 m |
| Flat | Bathroom | Measurements not available |
Interested?
Contact us for more information
Syed Kamran
Salesperson
6980 Maritz Dr Unit 8
Mississauga, Ontario L5W 1Z3
Haris Naz
Salesperson
6980 Maritz Dr Unit 8
Mississauga, Ontario L5W 1Z3





















