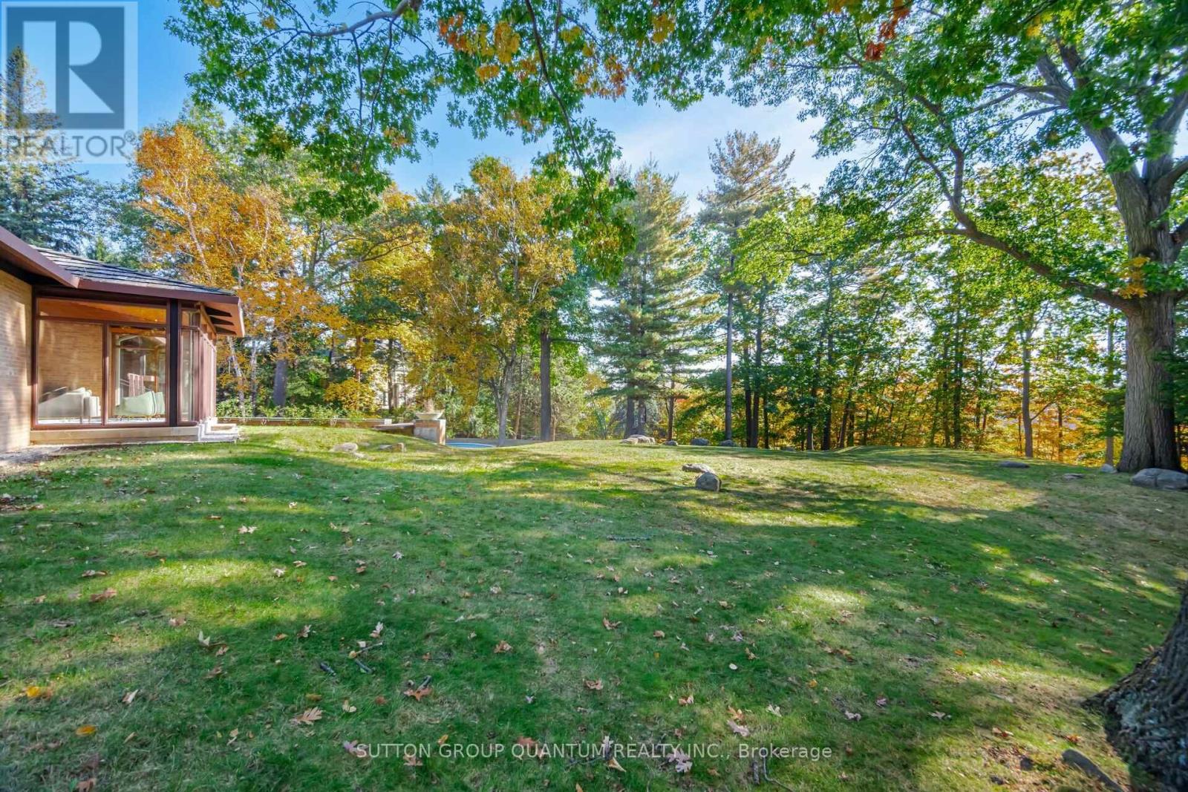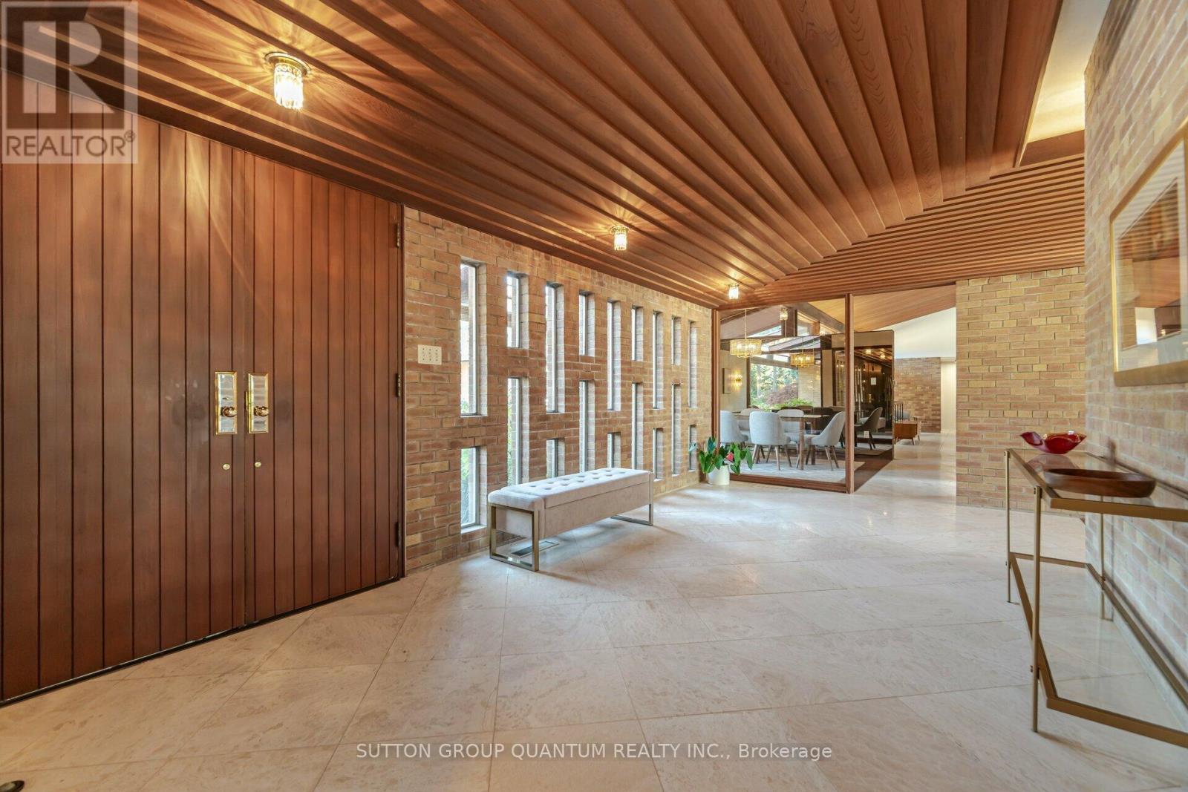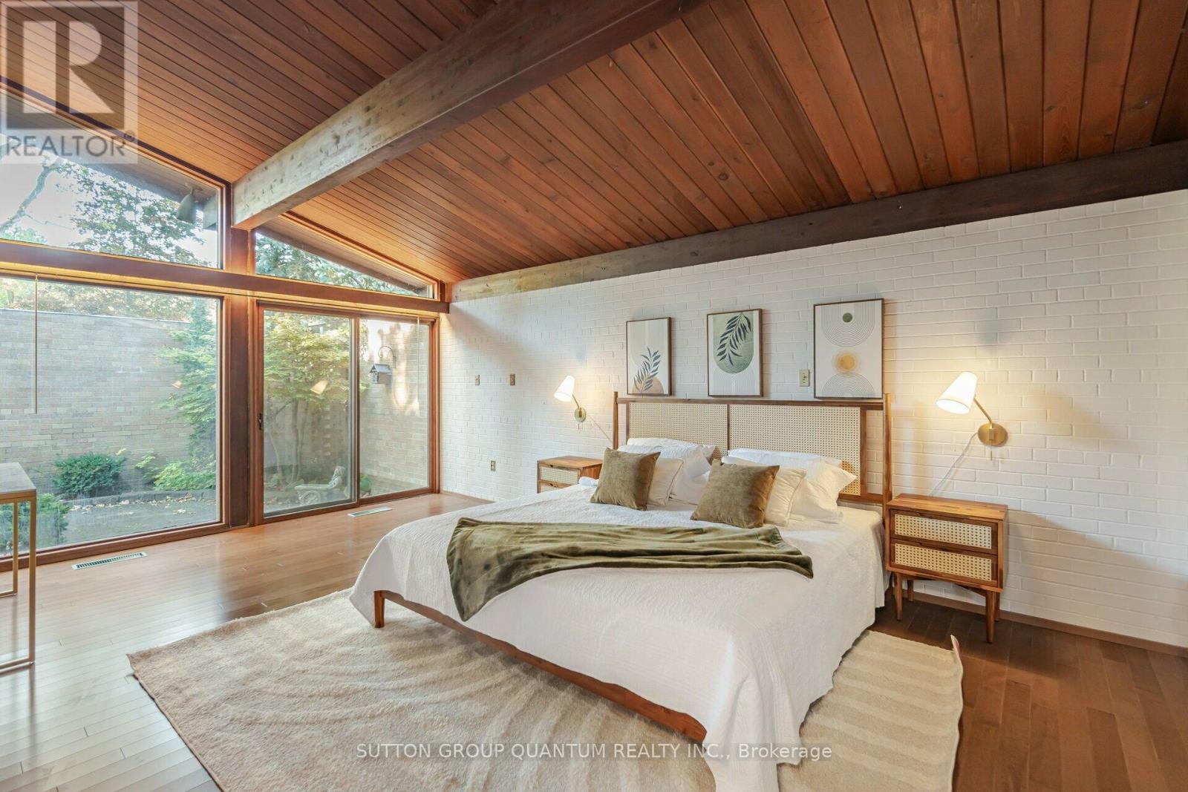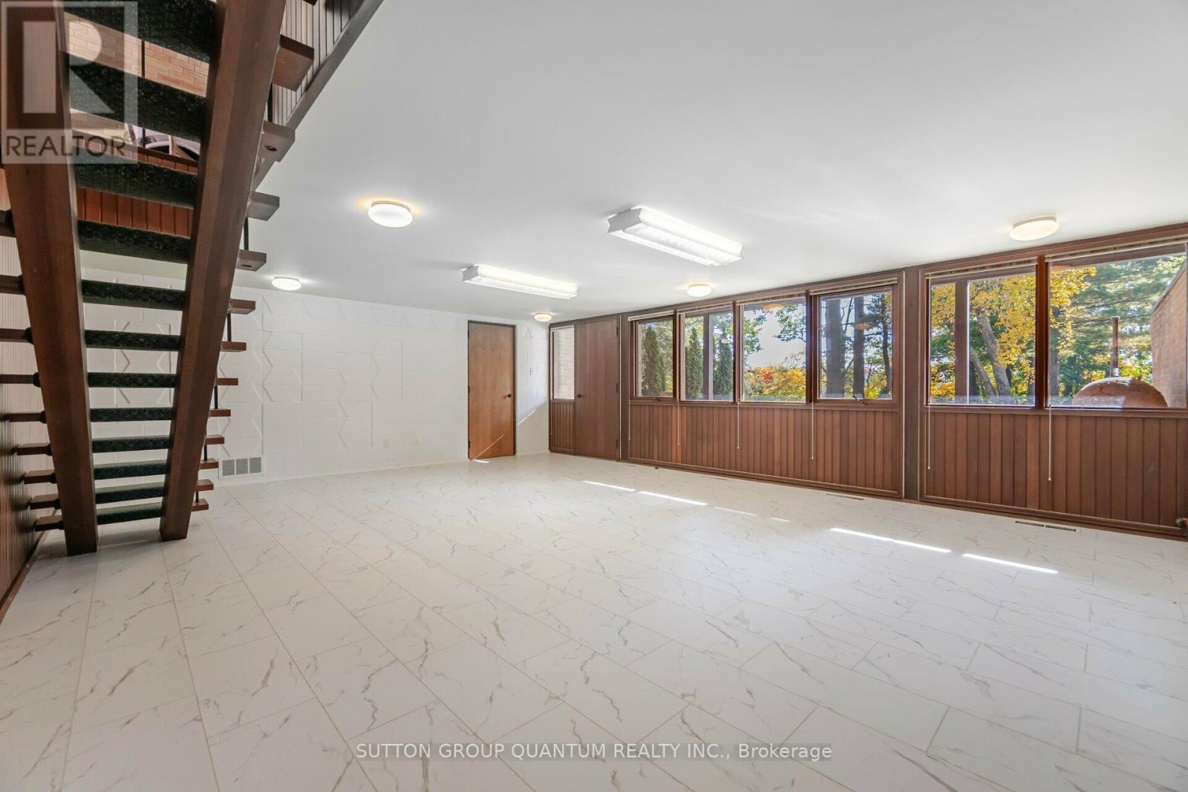2194 Oneida Crescent Mississauga, Ontario L5C 1V6
$8,000 Monthly
Spectacular Ravine property nestled on 2.35 acre pie shaped lot backing onto the Credit River and the Mississauga Golf and Country Club. Sprawling 2700 sq ft Mid-Century Bungalow being offer for rent. Spacious step down living room with 12 ft vaulted ceilings and floor to ceiling windows overlooking ravine and glistening pool, Open concept Dining room overlooks front gardens and a generous great room offers 11 ft ceilings and walkout to deck. Updated kitchen with ceramic floors, Subzero Fridge, Dacor cooktop, B/I Dishwasher, walkout to deck with an expansive view of mature gardens ,ravine and pool. This home comes furnished with a modern contemporary design. **EXTRAS** Sub Zero Fridge, Stove, Dishwasher, Washer, Dryer, Light fixtures, garage door opener, Pool and related equipment. (id:58043)
Property Details
| MLS® Number | W9506959 |
| Property Type | Single Family |
| Neigbourhood | Erindale |
| Community Name | Erindale |
| Features | Wooded Area, Ravine, Conservation/green Belt |
| Parking Space Total | 12 |
| Pool Type | Inground Pool |
Building
| Bathroom Total | 3 |
| Bedrooms Above Ground | 3 |
| Bedrooms Total | 3 |
| Appliances | All |
| Architectural Style | Bungalow |
| Basement Development | Finished |
| Basement Features | Walk Out |
| Basement Type | N/a (finished) |
| Construction Style Attachment | Detached |
| Cooling Type | Central Air Conditioning |
| Exterior Finish | Brick |
| Fireplace Present | Yes |
| Flooring Type | Ceramic, Hardwood |
| Foundation Type | Brick |
| Heating Fuel | Oil |
| Heating Type | Forced Air |
| Stories Total | 1 |
| Type | House |
| Utility Water | Municipal Water |
Parking
| Detached Garage |
Land
| Acreage | Yes |
| Sewer | Sanitary Sewer |
| Size Depth | 484 Ft |
| Size Frontage | 187 Ft |
| Size Irregular | 187 X 484 Ft |
| Size Total Text | 187 X 484 Ft|2 - 4.99 Acres |
| Surface Water | River/stream |
Rooms
| Level | Type | Length | Width | Dimensions |
|---|---|---|---|---|
| Basement | Recreational, Games Room | 7.11 m | 5.77 m | 7.11 m x 5.77 m |
| Main Level | Living Room | 5.97 m | 5.38 m | 5.97 m x 5.38 m |
| Main Level | Dining Room | 4.67 m | 3.48 m | 4.67 m x 3.48 m |
| Main Level | Kitchen | 5.38 m | 3.35 m | 5.38 m x 3.35 m |
| Main Level | Great Room | 7.24 m | 5.89 m | 7.24 m x 5.89 m |
| Main Level | Primary Bedroom | 5.77 m | 3.68 m | 5.77 m x 3.68 m |
| Main Level | Bedroom 2 | 5.77 m | 3.71 m | 5.77 m x 3.71 m |
| Main Level | Bedroom 3 | 4.37 m | 3.78 m | 4.37 m x 3.78 m |
https://www.realtor.ca/real-estate/27571446/2194-oneida-crescent-mississauga-erindale-erindale
Contact Us
Contact us for more information
Kevin O'brien
Salesperson
www.thekevinobrienteam.com/
1673b Lakeshore Rd.w., Lower Levl
Mississauga, Ontario L5J 1J4
(905) 469-8888
(905) 822-5617










































