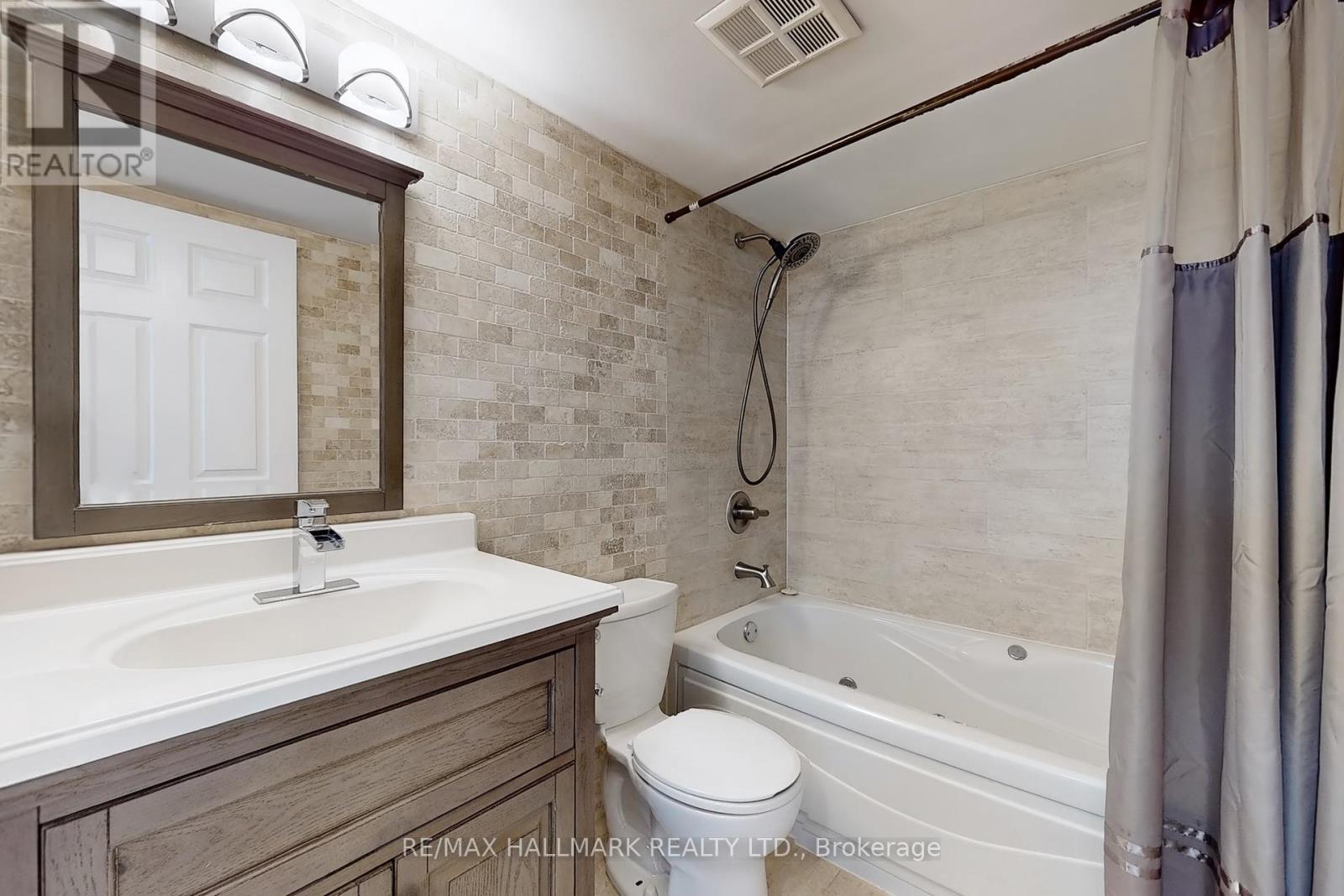219b - 10 Guildwood Parkway Toronto, Ontario M1E 5B5
$2,850 Monthly
Welcome to Gates of Guildwood; A beautiful community suited for those who Enjoy an active and social lifestyle. Amazing Amenities, Pool, Sauna, Excercise Room, Tennis Court, Party Room and the list goes on. Excellent Location! TTC accessible. Large open space with 2 Enormous Bedrooms. Hardwood Floor throught out. Includes Parking and Utilites. **EXTRAS** Light Fixtures. Stainless Steel Appliances - Fridge, Stove, Dishwasher, Stack Washer and Dryer, All Window Coverings. (id:58043)
Property Details
| MLS® Number | E11950581 |
| Property Type | Single Family |
| Neigbourhood | Upper Guild |
| Community Name | Guildwood |
| AmenitiesNearBy | Place Of Worship, Beach, Public Transit |
| CommunityFeatures | Pet Restrictions, Community Centre |
| Features | In Suite Laundry |
| ParkingSpaceTotal | 1 |
| Structure | Tennis Court |
Building
| BathroomTotal | 1 |
| BedroomsAboveGround | 2 |
| BedroomsTotal | 2 |
| Amenities | Exercise Centre, Recreation Centre, Sauna, Visitor Parking |
| CoolingType | Central Air Conditioning |
| ExteriorFinish | Concrete |
| FireProtection | Security Guard |
| FlooringType | Hardwood |
| HeatingFuel | Natural Gas |
| HeatingType | Forced Air |
| SizeInterior | 899.9921 - 998.9921 Sqft |
| Type | Apartment |
Parking
| Underground |
Land
| Acreage | No |
| FenceType | Fenced Yard |
| LandAmenities | Place Of Worship, Beach, Public Transit |
Rooms
| Level | Type | Length | Width | Dimensions |
|---|---|---|---|---|
| Main Level | Living Room | 5.18 m | 3.66 m | 5.18 m x 3.66 m |
| Main Level | Dining Room | 3.66 m | 3.05 m | 3.66 m x 3.05 m |
| Main Level | Kitchen | 4.27 m | 2.74 m | 4.27 m x 2.74 m |
| Main Level | Primary Bedroom | 3.6 m | 3.6 m | 3.6 m x 3.6 m |
| Main Level | Bedroom 2 | 3.54 m | 2.74 m | 3.54 m x 2.74 m |
| Main Level | Bathroom | 2.1 m | 1.5 m | 2.1 m x 1.5 m |
https://www.realtor.ca/real-estate/27865997/219b-10-guildwood-parkway-toronto-guildwood-guildwood
Interested?
Contact us for more information
Nadira Somwaru
Salesperson
2277 Queen Street East
Toronto, Ontario M4E 1G5


















