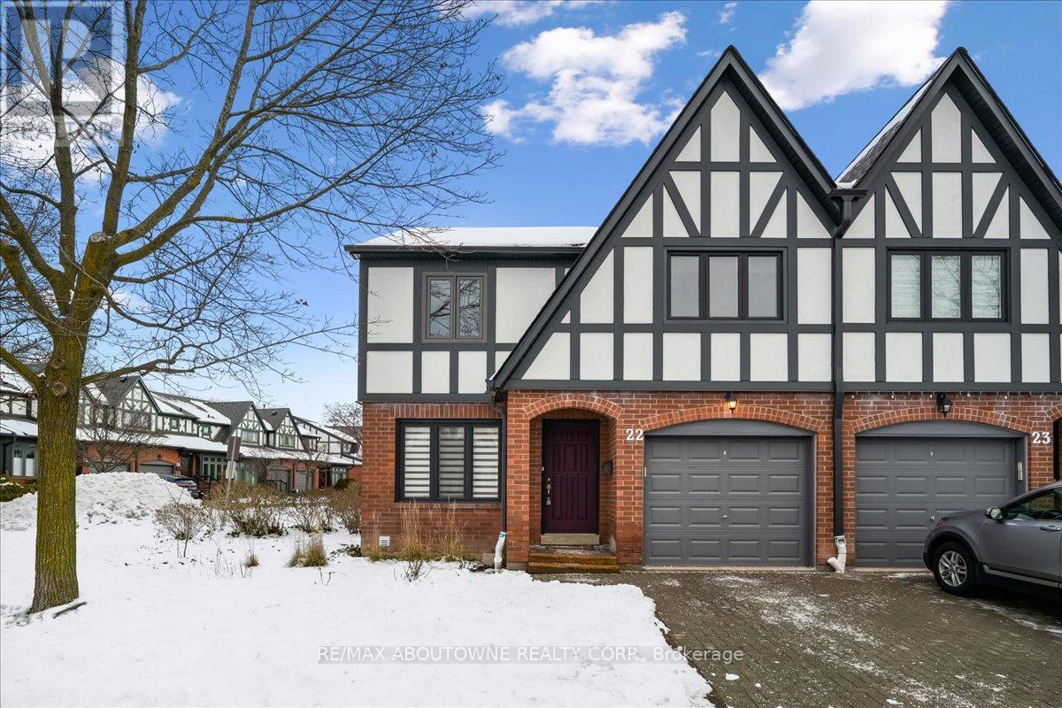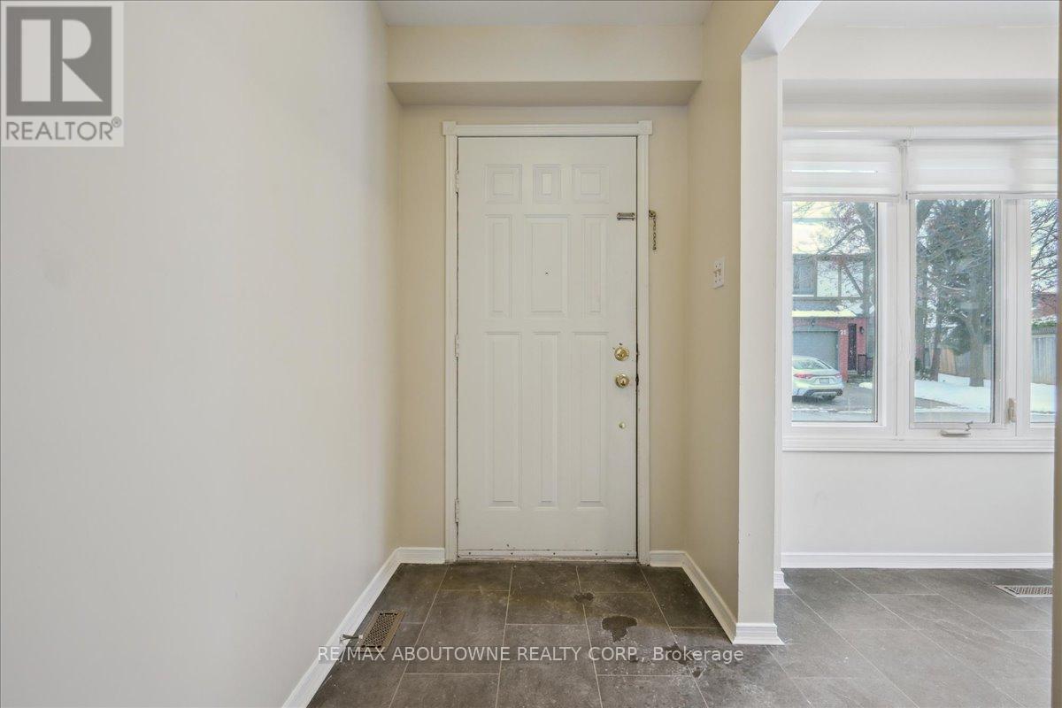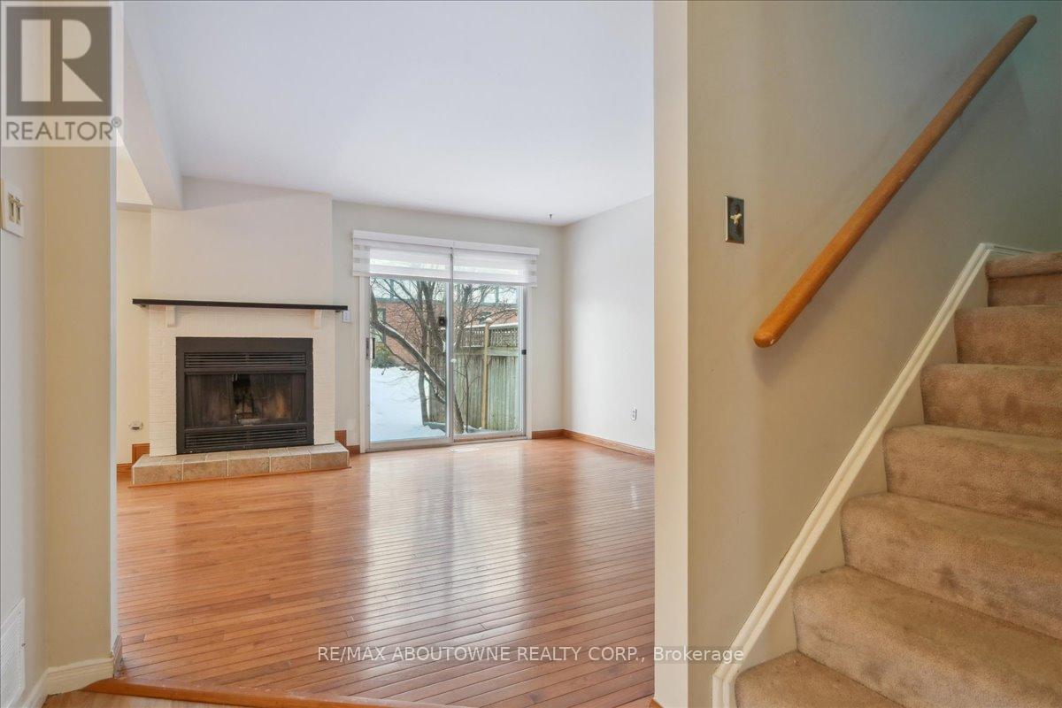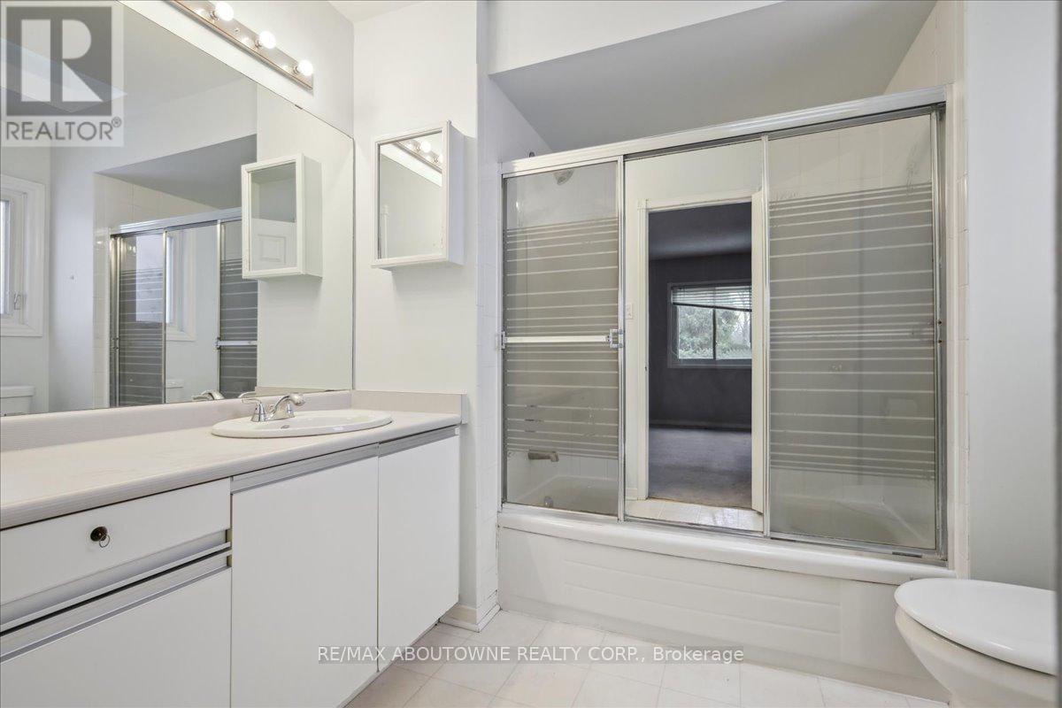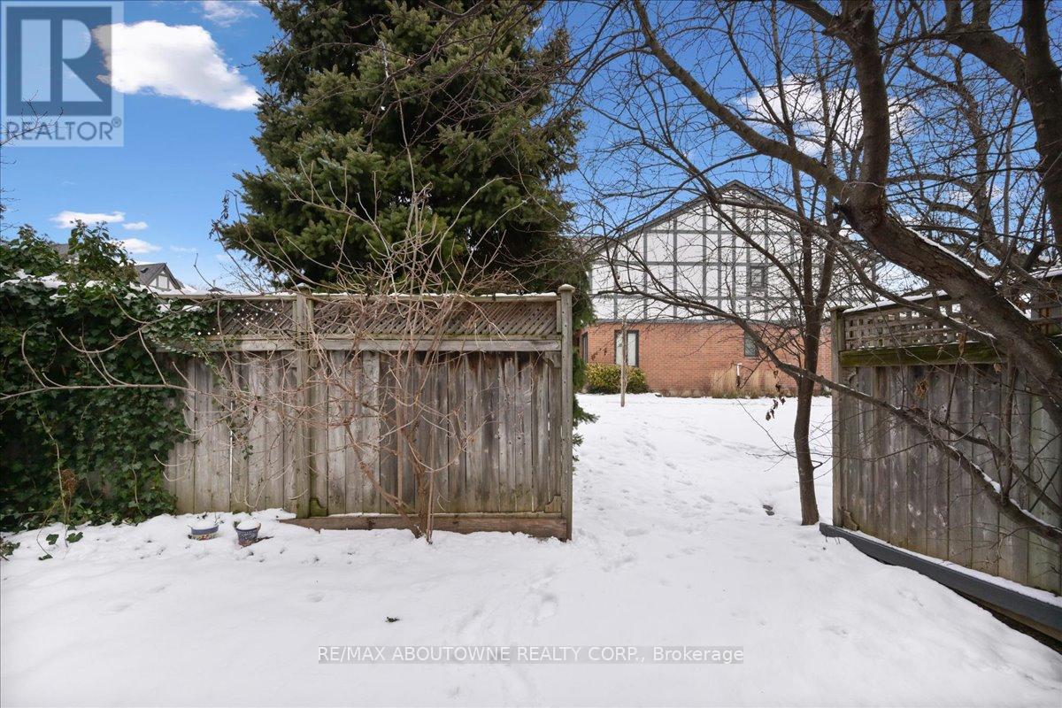22 - 3050 Orleans Road Mississauga, Ontario L5L 5P7
$3,900 Monthly
Located in highly sought after Winston Manor. End unit. 1685 Sqft, plus freshly renovated Basement. Private yard, use of pool in complex & courtyards. Interior features a modern kitchen, large preparation area, ample cabinets for storage, kitchen O/L living & dining area, Hardwood floors on main floor. New flooring kitchen and foyer. W/O To Patio. Fully finished basement W/ upgraded flooring. Large primary bedroom with 4Pc ensuite & W/I Closet. Condo Corp Clears Snow, Salts Walkways In Winter And Cuts Grass In Summer. Tenant to pay all utilities. Triple A tenants only. No smoking and no pets. Credit report, employment verification, references and credit score required. (id:58043)
Property Details
| MLS® Number | W11901824 |
| Property Type | Single Family |
| Neigbourhood | Erin Mills |
| Community Name | Erin Mills |
| AmenitiesNearBy | Park, Public Transit, Schools |
| CommunityFeatures | Pet Restrictions |
| Features | Level Lot |
| ParkingSpaceTotal | 2 |
| PoolType | Outdoor Pool |
Building
| BathroomTotal | 3 |
| BedroomsAboveGround | 3 |
| BedroomsTotal | 3 |
| Amenities | Visitor Parking |
| Appliances | Dishwasher, Dryer, Refrigerator, Stove, Washer, Window Coverings |
| BasementDevelopment | Finished |
| BasementType | N/a (finished) |
| CoolingType | Central Air Conditioning |
| ExteriorFinish | Wood, Brick |
| FireplacePresent | Yes |
| HalfBathTotal | 1 |
| HeatingFuel | Natural Gas |
| HeatingType | Forced Air |
| StoriesTotal | 2 |
| SizeInterior | 1599.9864 - 1798.9853 Sqft |
| Type | Row / Townhouse |
Parking
| Attached Garage |
Land
| Acreage | No |
| LandAmenities | Park, Public Transit, Schools |
Rooms
| Level | Type | Length | Width | Dimensions |
|---|---|---|---|---|
| Second Level | Primary Bedroom | 3.86 m | 3.61 m | 3.86 m x 3.61 m |
| Second Level | Sitting Room | 2.95 m | 2.67 m | 2.95 m x 2.67 m |
| Second Level | Bedroom | 5.41 m | 2.82 m | 5.41 m x 2.82 m |
| Second Level | Bedroom | 3.76 m | 3.05 m | 3.76 m x 3.05 m |
| Basement | Recreational, Games Room | 6.81 m | 4.72 m | 6.81 m x 4.72 m |
| Main Level | Kitchen | 5.21 m | 2.64 m | 5.21 m x 2.64 m |
| Main Level | Eating Area | 2.57 m | 2.11 m | 2.57 m x 2.11 m |
| Main Level | Living Room | 3.76 m | 4.39 m | 3.76 m x 4.39 m |
| Main Level | Dining Room | 2.82 m | 3.33 m | 2.82 m x 3.33 m |
https://www.realtor.ca/real-estate/27756232/22-3050-orleans-road-mississauga-erin-mills-erin-mills
Interested?
Contact us for more information
Lisa Lanoue
Salesperson
1235 North Service Rd W #100d
Oakville, Ontario L6M 3G5



