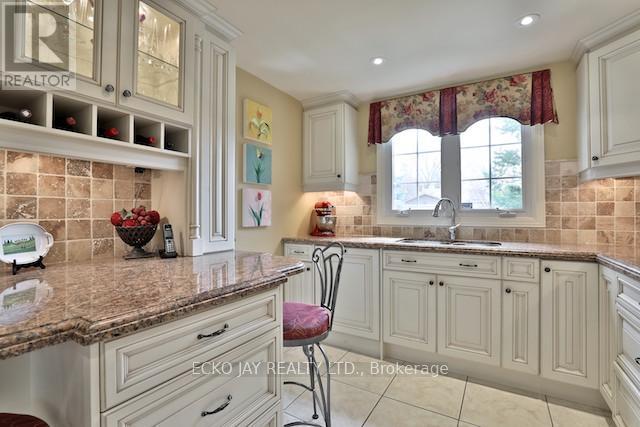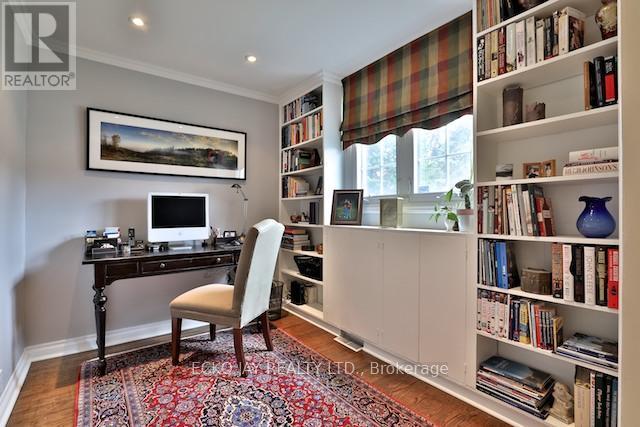22 Denver Crescent Toronto, Ontario M2J 1G7
$4,400 Monthly
Gorgeous Family Home In High Demand Henry Farm Neighbourhood! Quiet, Prestigious Crescent - Steps To Ravine, Walking Trails. Lovely Chef's Kitchen, Granite, Hardwood Throughout, Walk-Out To Large Paver Stone Patio (2024) & Spacious Fenced Backyard! Great For Families Of All Ages! Close To North York General Hospital, TTC Bus, Sheppard Subway, Go Train, All Highways, Private & Public Schools, Nature Trails, Parks, Great Shopping! Safe, Family-Friendly Neighbourhood! (id:58043)
Property Details
| MLS® Number | C12063861 |
| Property Type | Single Family |
| Neigbourhood | Henry Farm |
| Community Name | Henry Farm |
| AmenitiesNearBy | Hospital, Park, Public Transit, Schools |
| Features | Cul-de-sac |
| ParkingSpaceTotal | 6 |
Building
| BathroomTotal | 3 |
| BedroomsAboveGround | 3 |
| BedroomsTotal | 3 |
| Appliances | Garage Door Opener Remote(s), Water Heater |
| BasementDevelopment | Finished |
| BasementType | Full (finished) |
| ConstructionStyleAttachment | Detached |
| CoolingType | Central Air Conditioning |
| ExteriorFinish | Brick |
| FireplacePresent | Yes |
| FlooringType | Porcelain Tile, Hardwood, Carpeted, Tile |
| FoundationType | Block |
| HalfBathTotal | 1 |
| HeatingFuel | Natural Gas |
| HeatingType | Forced Air |
| StoriesTotal | 2 |
| Type | House |
| UtilityWater | Municipal Water |
Parking
| Attached Garage | |
| Garage |
Land
| Acreage | No |
| FenceType | Fenced Yard |
| LandAmenities | Hospital, Park, Public Transit, Schools |
| Sewer | Sanitary Sewer |
| SizeDepth | 128 Ft ,10 In |
| SizeFrontage | 60 Ft |
| SizeIrregular | 60 X 128.9 Ft |
| SizeTotalText | 60 X 128.9 Ft |
Rooms
| Level | Type | Length | Width | Dimensions |
|---|---|---|---|---|
| Second Level | Primary Bedroom | 4.85 m | 3.68 m | 4.85 m x 3.68 m |
| Second Level | Bedroom 2 | 3.68 m | 3.43 m | 3.68 m x 3.43 m |
| Second Level | Bedroom 3 | 3.07 m | 2.9 m | 3.07 m x 2.9 m |
| Lower Level | Family Room | 8.03 m | 3.06 m | 8.03 m x 3.06 m |
| Lower Level | Laundry Room | 3.86 m | 2.72 m | 3.86 m x 2.72 m |
| Main Level | Kitchen | 4.04 m | 2.87 m | 4.04 m x 2.87 m |
| Main Level | Dining Room | 4 m | 2.9 m | 4 m x 2.9 m |
| Main Level | Living Room | 5.38 m | 4 m | 5.38 m x 4 m |
| Main Level | Den | 2.84 m | 2.34 m | 2.84 m x 2.34 m |
https://www.realtor.ca/real-estate/28125158/22-denver-crescent-toronto-henry-farm-henry-farm
Interested?
Contact us for more information
Judith Fairn
Salesperson
1865 Leslie St. Unit 202
Toronto, Ontario M3B 2M3



































