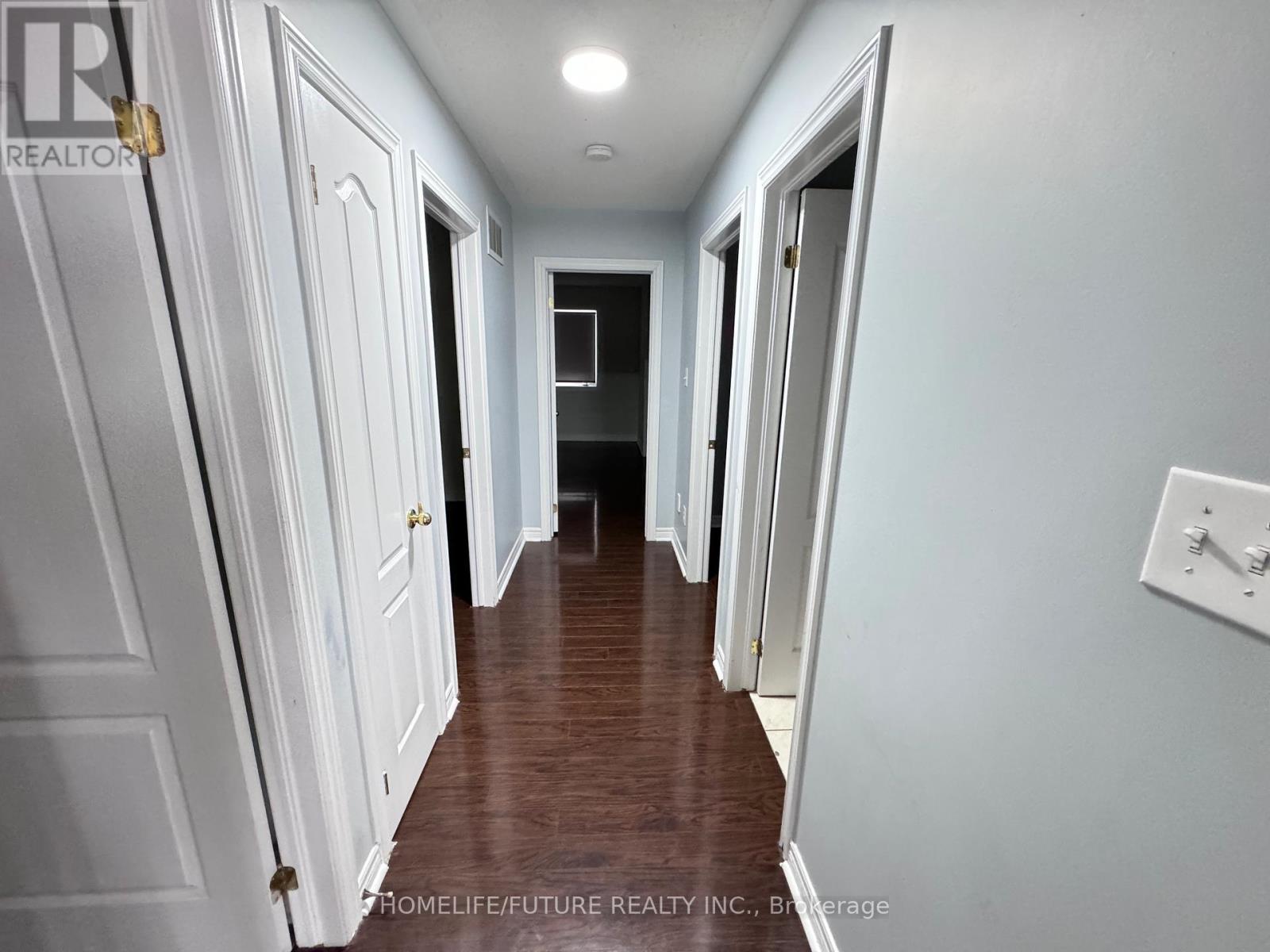22 Gamson Crescent Brampton, Ontario L6R 0V8
$3,300 Monthly
Move In Ready Beautiful Aspen Ridge Build Brock House Located In A Desirable Area. Master Bedroom With 4pc Bath And Walking Closet. Steps To Countryside Rd, Minutes To Bus Stop, Close To Walmart And Other Shopping Places, Bank, School, Parks, Hospital, Restaurants, And Most Of The Amenities. Easy Highway Access, 2nd Floor Laundry, Stainless Steel Kitchen Appliances. Fully Fenced Yard, Very Friendly Neighborhood. Can Be Used As Storage Room In Big Double Garage. **** EXTRAS **** Tenants Pay 70% Of The Utilities. (id:58043)
Property Details
| MLS® Number | W11930402 |
| Property Type | Single Family |
| Community Name | Sandringham-Wellington |
| AmenitiesNearBy | Hospital, Park, Place Of Worship |
| Features | Carpet Free |
| ParkingSpaceTotal | 3 |
Building
| BathroomTotal | 3 |
| BedroomsAboveGround | 3 |
| BedroomsTotal | 3 |
| Appliances | Garage Door Opener Remote(s), Range, Water Heater, Water Meter, Dishwasher, Dryer, Refrigerator, Stove, Washer, Window Coverings |
| BasementDevelopment | Finished |
| BasementType | N/a (finished) |
| ConstructionStyleAttachment | Detached |
| CoolingType | Central Air Conditioning |
| ExteriorFinish | Brick |
| FireplacePresent | Yes |
| FlooringType | Laminate, Ceramic |
| FoundationType | Concrete |
| HalfBathTotal | 1 |
| HeatingFuel | Natural Gas |
| HeatingType | Forced Air |
| StoriesTotal | 2 |
| SizeInterior | 1999.983 - 2499.9795 Sqft |
| Type | House |
| UtilityWater | Municipal Water |
Parking
| Attached Garage |
Land
| Acreage | No |
| FenceType | Fenced Yard |
| LandAmenities | Hospital, Park, Place Of Worship |
| Sewer | Sanitary Sewer |
| SizeDepth | 90 Ft ,3 In |
| SizeFrontage | 38 Ft ,1 In |
| SizeIrregular | 38.1 X 90.3 Ft |
| SizeTotalText | 38.1 X 90.3 Ft |
Rooms
| Level | Type | Length | Width | Dimensions |
|---|---|---|---|---|
| Second Level | Primary Bedroom | 4.6 m | 4.4 m | 4.6 m x 4.4 m |
| Second Level | Bedroom 2 | 3.3 m | 3.1 m | 3.3 m x 3.1 m |
| Second Level | Bedroom 3 | 3.2 m | 3.1 m | 3.2 m x 3.1 m |
| Second Level | Laundry Room | 2.4 m | 1.9 m | 2.4 m x 1.9 m |
| Main Level | Family Room | 4.3 m | 3.3 m | 4.3 m x 3.3 m |
| Main Level | Kitchen | 3.4 m | 3.6 m | 3.4 m x 3.6 m |
| Main Level | Eating Area | 3.1 m | 2.9 m | 3.1 m x 2.9 m |
Utilities
| Cable | Available |
| Sewer | Installed |
Interested?
Contact us for more information
Joseph Iruthayanathar
Salesperson
7 Eastvale Drive Unit 205
Markham, Ontario L3S 4N8






























