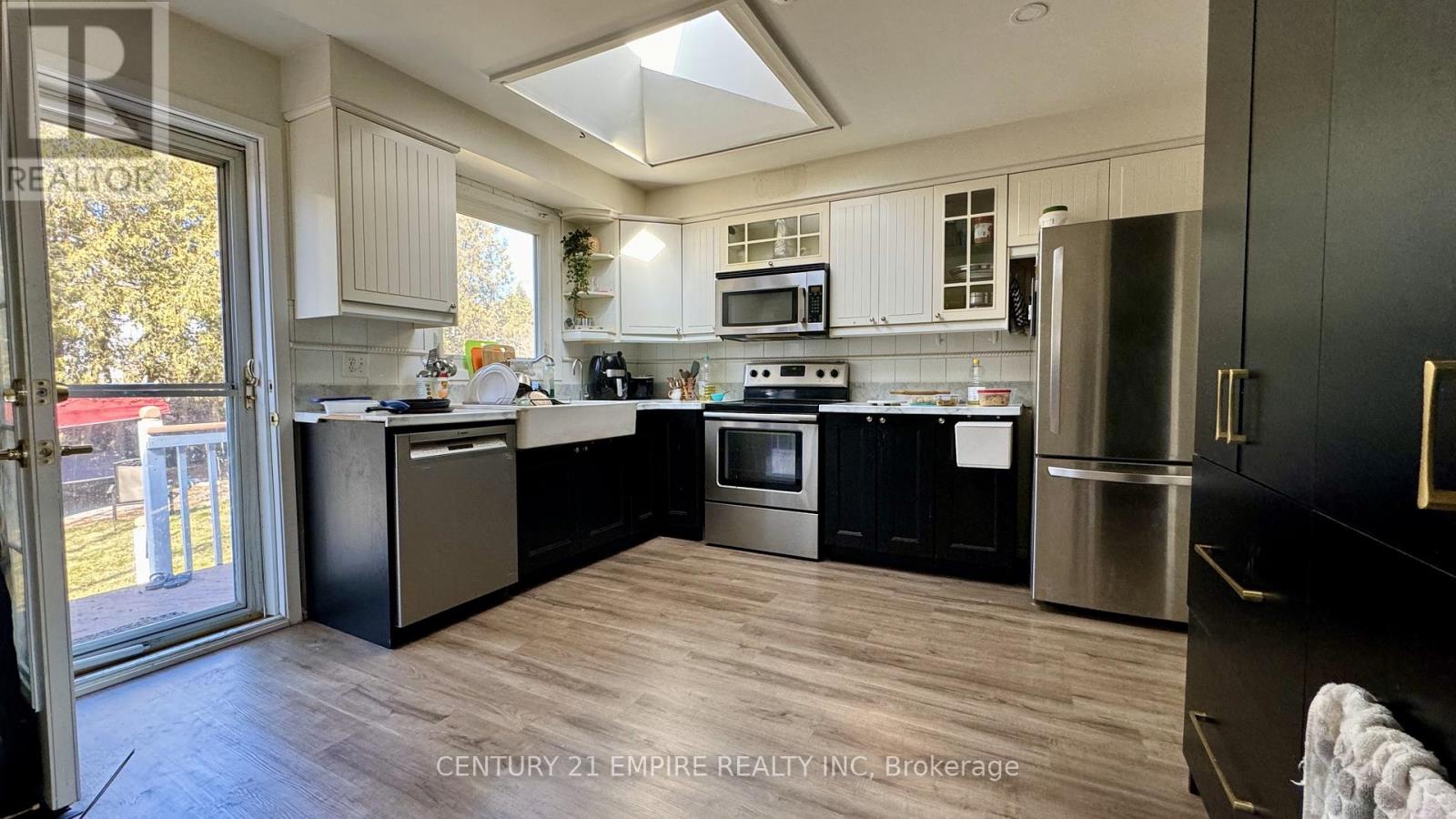22 Linkdale Road Brampton, Ontario L6V 2Y4
$3,190 Monthly
Beautifully Upgraded Detached Raised Bungalow With Stucco Front Exterior, Double Garage. For your Growing Family Needs. Very Spacious Living & Dining Rm With Front Bay Window, Functional Kitchen With Skylight. Upgraded Main Washroom With Skylight. Ground Level Access to the Family Room with Second full Bath. **** EXTRAS **** Employment, Credit & Reference checks required. Key Deposit Required. (id:58043)
Property Details
| MLS® Number | W10429330 |
| Property Type | Single Family |
| Community Name | Brampton North |
| AmenitiesNearBy | Hospital, Park, Place Of Worship, Public Transit, Schools |
| CommunityFeatures | Community Centre |
| Features | Flat Site, Carpet Free |
| ParkingSpaceTotal | 4 |
| Structure | Deck, Shed |
| ViewType | City View |
Building
| BathroomTotal | 2 |
| BedroomsAboveGround | 3 |
| BedroomsBelowGround | 1 |
| BedroomsTotal | 4 |
| ArchitecturalStyle | Raised Bungalow |
| BasementDevelopment | Finished |
| BasementType | N/a (finished) |
| ConstructionStatus | Insulation Upgraded |
| ConstructionStyleAttachment | Detached |
| CoolingType | Central Air Conditioning |
| ExteriorFinish | Aluminum Siding, Stucco |
| FireProtection | Smoke Detectors |
| FireplacePresent | Yes |
| FlooringType | Vinyl, Ceramic |
| FoundationType | Block |
| HeatingFuel | Natural Gas |
| HeatingType | Forced Air |
| StoriesTotal | 1 |
| SizeInterior | 1099.9909 - 1499.9875 Sqft |
| Type | House |
| UtilityWater | Municipal Water |
Parking
| Garage |
Land
| Acreage | No |
| LandAmenities | Hospital, Park, Place Of Worship, Public Transit, Schools |
| Sewer | Sanitary Sewer |
| SizeDepth | 102 Ft ,4 In |
| SizeFrontage | 48 Ft ,4 In |
| SizeIrregular | 48.4 X 102.4 Ft |
| SizeTotalText | 48.4 X 102.4 Ft|under 1/2 Acre |
Rooms
| Level | Type | Length | Width | Dimensions |
|---|---|---|---|---|
| Lower Level | Family Room | 7.87 m | 4.67 m | 7.87 m x 4.67 m |
| Lower Level | Bedroom 4 | 7.87 m | 4.67 m | 7.87 m x 4.67 m |
| Lower Level | Laundry Room | 3.1 m | 2.62 m | 3.1 m x 2.62 m |
| Main Level | Dining Room | 7.87 m | 4.67 m | 7.87 m x 4.67 m |
| Main Level | Kitchen | 4.1 m | 4.1 m | 4.1 m x 4.1 m |
| Main Level | Primary Bedroom | 4.2 m | 3.82 m | 4.2 m x 3.82 m |
| Main Level | Bedroom 2 | 3.61 m | 3.4 m | 3.61 m x 3.4 m |
| Main Level | Bedroom 3 | 3.01 m | 3.07 m | 3.01 m x 3.07 m |
Utilities
| Cable | Available |
| Sewer | Available |
https://www.realtor.ca/real-estate/27662222/22-linkdale-road-brampton-brampton-north-brampton-north
Interested?
Contact us for more information
Uday Takbhate
Broker
80 Pertosa Dr #2
Brampton, Ontario L6X 5E9


















