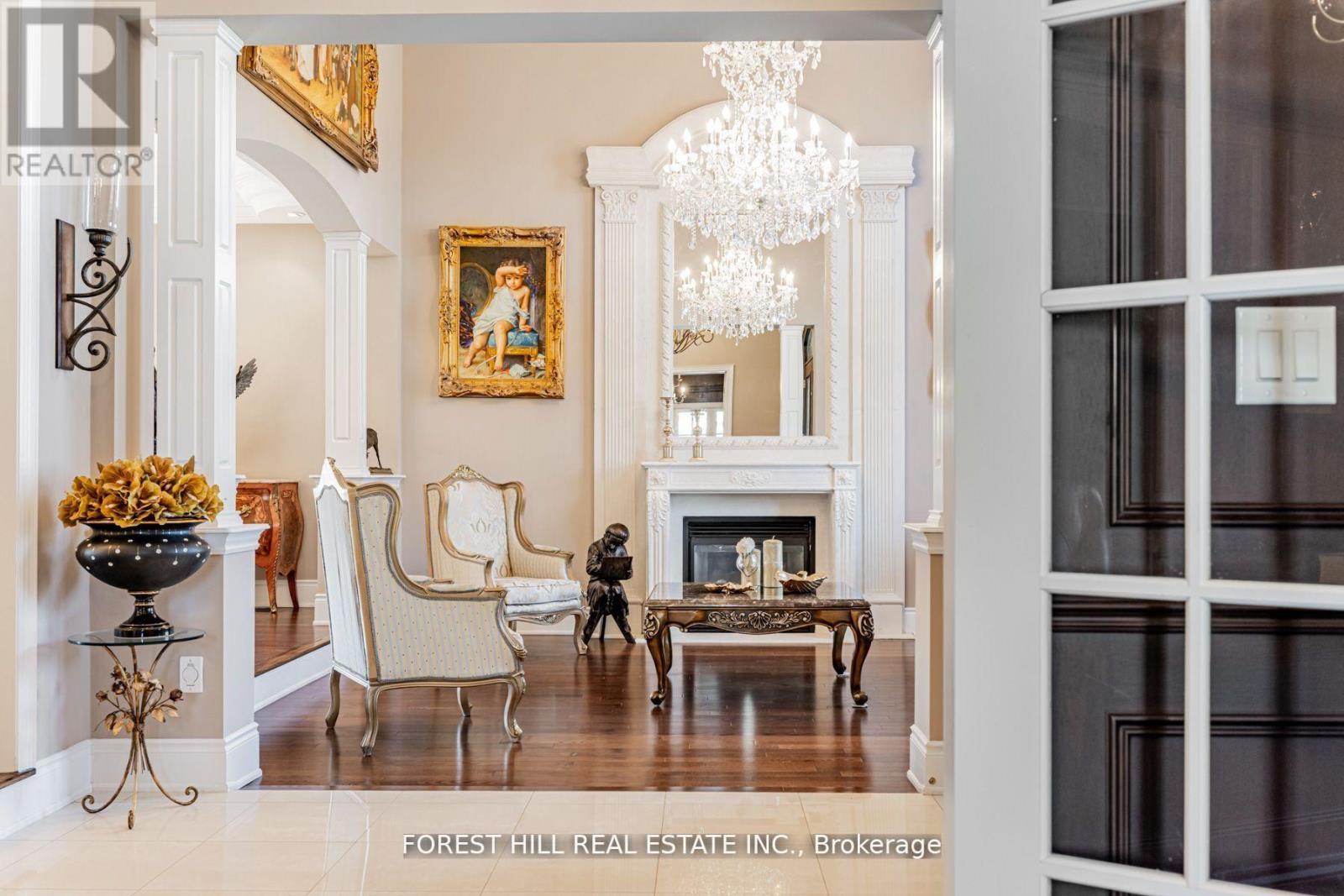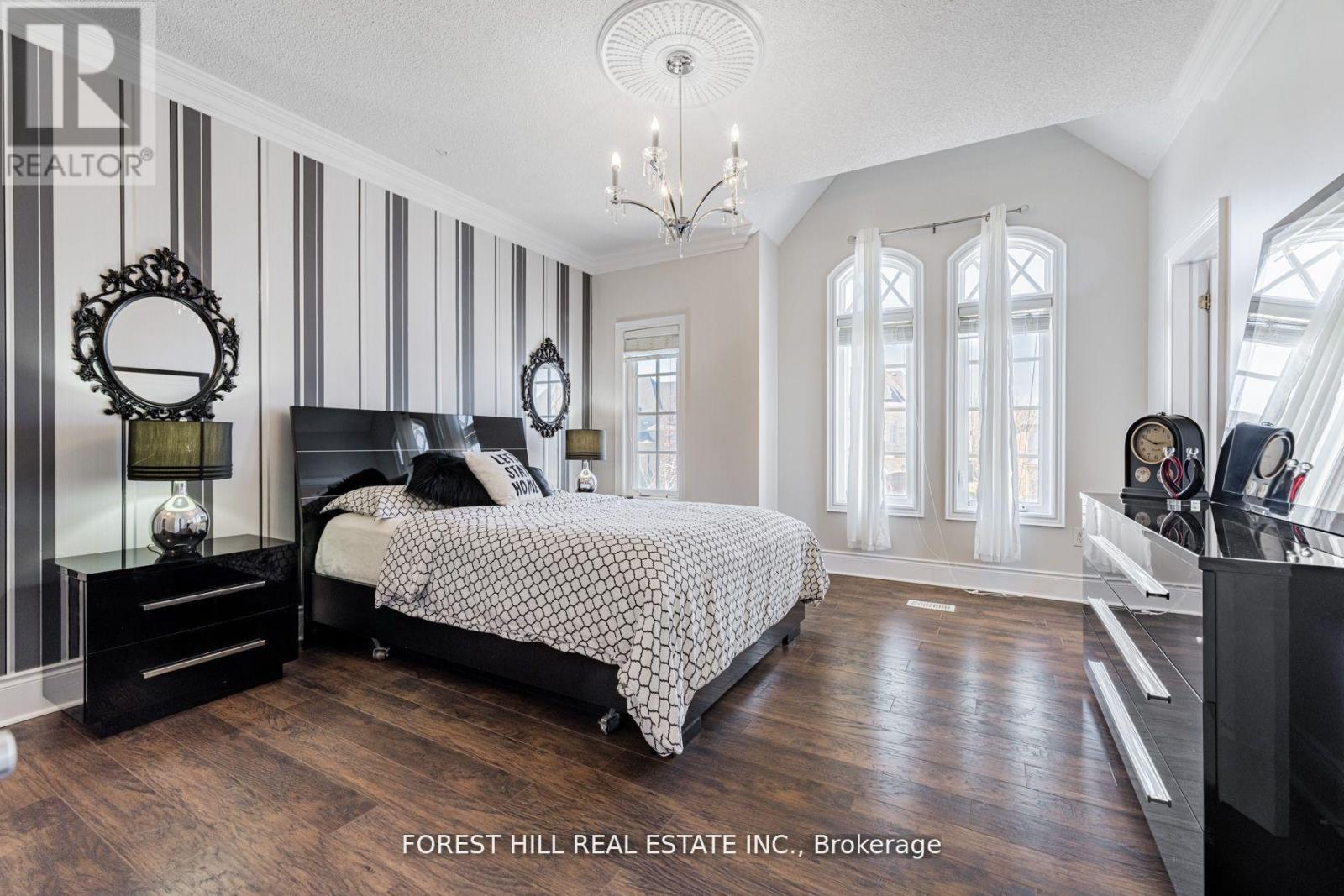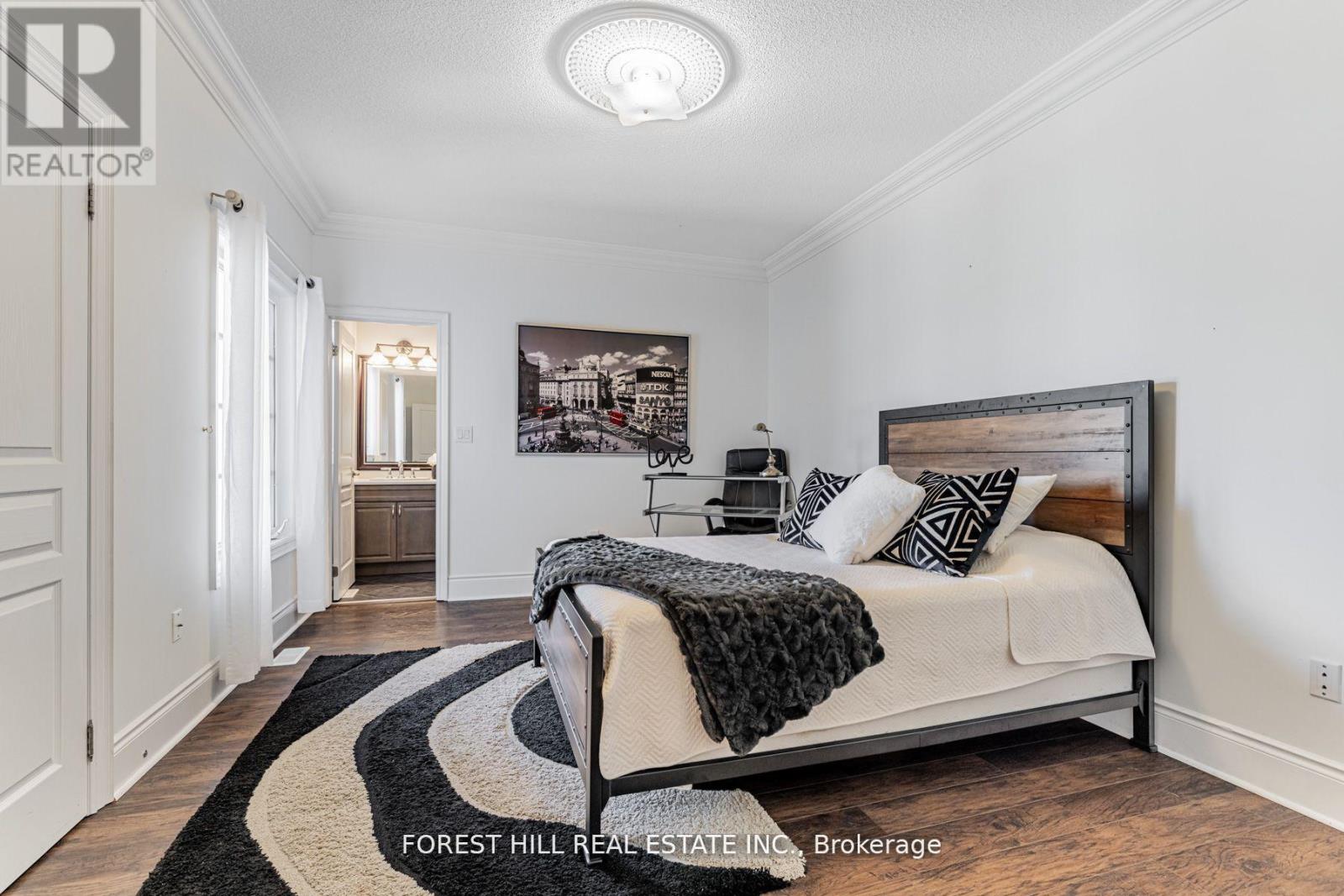22 Longthorpe Court Aurora, Ontario L4G 0K4
$8,500 Monthly
**Elegance/Magnificent Hm In Upscale Belfontain Community On Child-Safe Court W/A Glorious Outdoor Life & Country Style-Relaxing Bckyd**Gorgeous Foyer(20Ft Ceiling) Leading To All Principal Rm & Breathtaking Open Soaring Ceiling(15Ft) Living Rm W/Flr To Ceiling Wnw & Classic Wd B-Ins, 2 Car Garage Detached Home in High Demand location! Double Front Door Entrance w/ Large Covered Porch. 9' Ceilings on Main. $$$ Upgrades: Hardwood flooring & Pot Lights throughout. Gourmet Kitchen w/ Center Island, Granite Countertop, Backsplash & S/S Appl. Extended Kitchen Cabinets with Moulding & Valance. Main Floor Office with Coffered Ceiling & Pot lights. Oak Staircase. Primary Bdrm with W/I Closet & 5 Pcs Ensuite w/ Frameless Glass Shower. South Exposure Backyard with Fully Fenced, Patio & Walk-out Deck. A long driveway can park 4 Cars. Steps to public transit & parks & plazas along Bayview. Close to supermarkets, shopping, Golf & Hwy 404, Mins to Go Train Station. **EXTRAS** Responsible For Lawn Care & Snow Removal.Monthly Rental + Utilities & Tenant Responsible tol | Tenant Liability Insurance A Must | Utilities To Be Transferred Into Tenant's Name Prior to Occupancy,Swimming pool is working tenant Responsib (id:58043)
Property Details
| MLS® Number | N10410390 |
| Property Type | Single Family |
| Community Name | Bayview Southeast |
| ParkingSpaceTotal | 11 |
| PoolType | Indoor Pool |
Building
| BathroomTotal | 6 |
| BedroomsAboveGround | 4 |
| BedroomsTotal | 4 |
| Appliances | Jacuzzi |
| ConstructionStyleAttachment | Detached |
| CoolingType | Central Air Conditioning |
| ExteriorFinish | Stucco, Stone |
| FireplacePresent | Yes |
| FlooringType | Hardwood, Marble |
| HalfBathTotal | 2 |
| HeatingFuel | Natural Gas |
| HeatingType | Forced Air |
| StoriesTotal | 2 |
| Type | House |
| UtilityWater | Municipal Water |
Parking
| Garage |
Land
| Acreage | No |
| Sewer | Sanitary Sewer |
Rooms
| Level | Type | Length | Width | Dimensions |
|---|---|---|---|---|
| Second Level | Primary Bedroom | 20.67 m | 15.09 m | 20.67 m x 15.09 m |
| Second Level | Bedroom 2 | 15.09 m | 11.81 m | 15.09 m x 11.81 m |
| Second Level | Bedroom 3 | 13.94 m | 13.45 m | 13.94 m x 13.45 m |
| Second Level | Bedroom 4 | 14.44 m | 13.12 m | 14.44 m x 13.12 m |
| Main Level | Library | 13.62 m | 11.98 m | 13.62 m x 11.98 m |
| Main Level | Living Room | 15.98 m | 13.98 m | 15.98 m x 13.98 m |
| Main Level | Dining Room | 21 m | 15.09 m | 21 m x 15.09 m |
| Main Level | Kitchen | 20.34 m | 19.69 m | 20.34 m x 19.69 m |
| Main Level | Family Room | 21.98 m | 15.09 m | 21.98 m x 15.09 m |
Interested?
Contact us for more information
Bella Lee
Broker
15 Lesmill Rd Unit 1
Toronto, Ontario M3B 2T3
Manda Lakdashti
Broker
15 Lesmill Rd Unit 1
Toronto, Ontario M3B 2T3


































