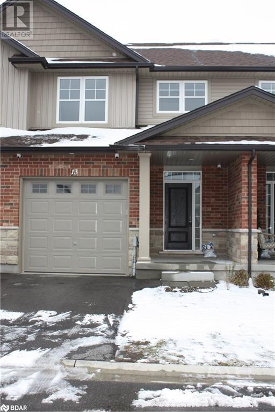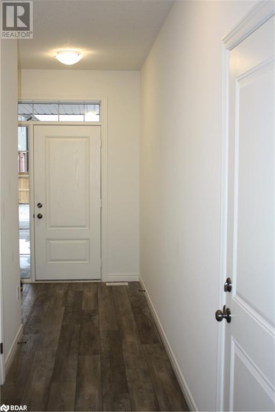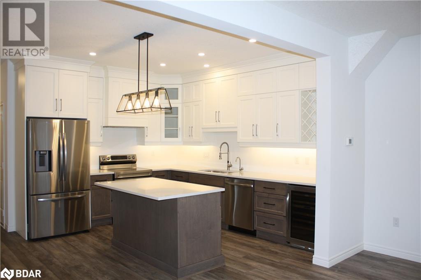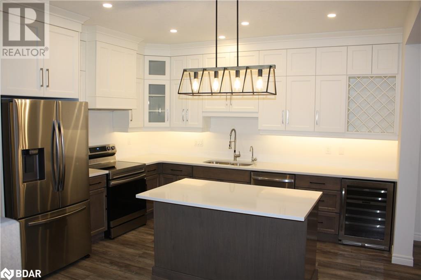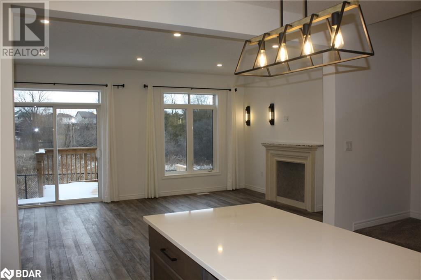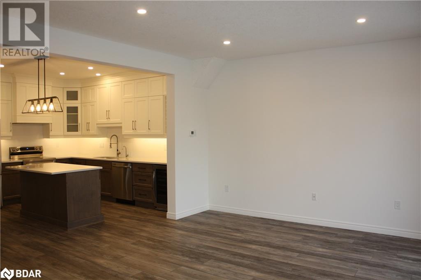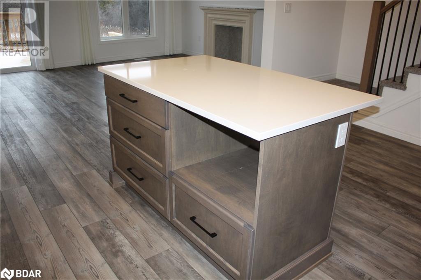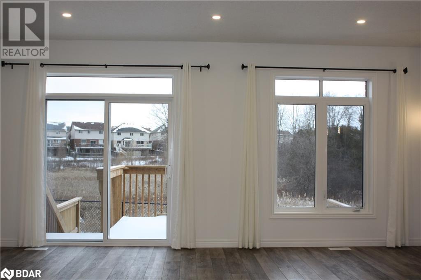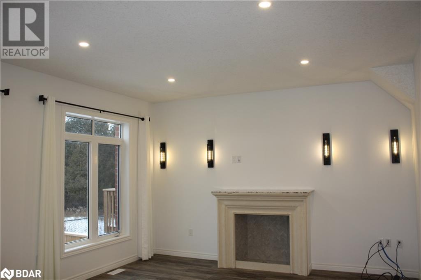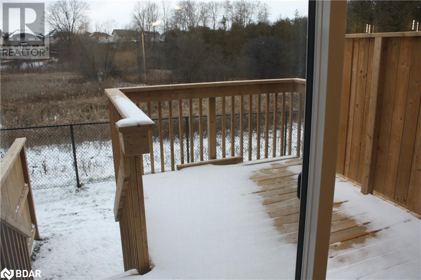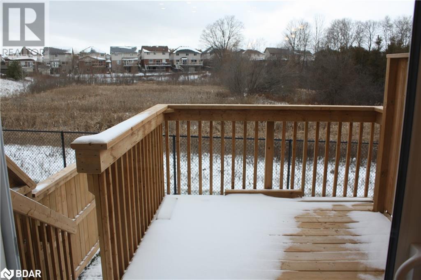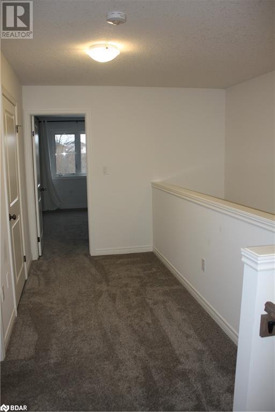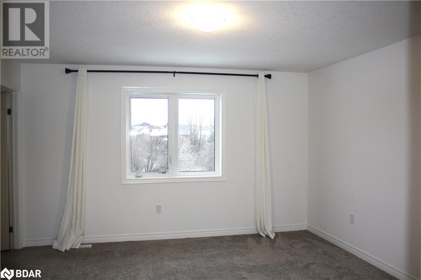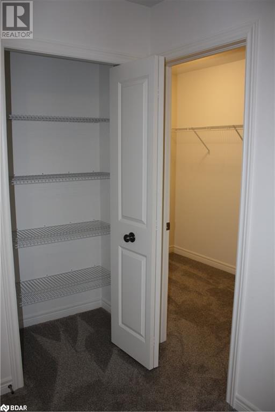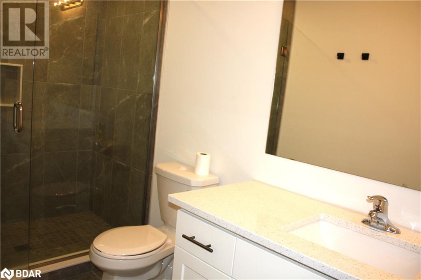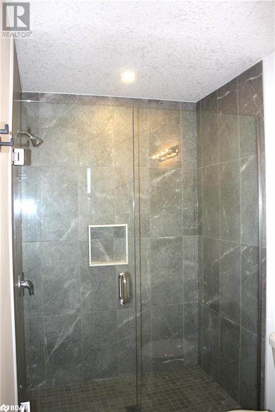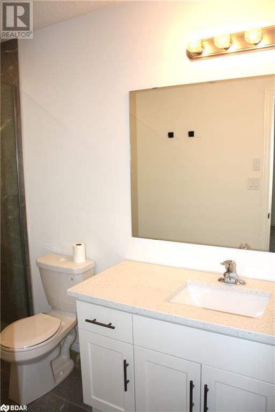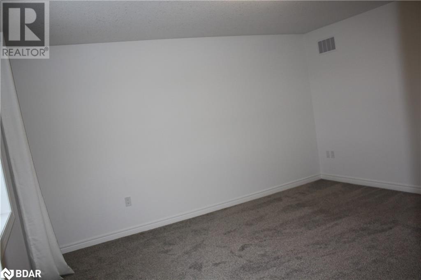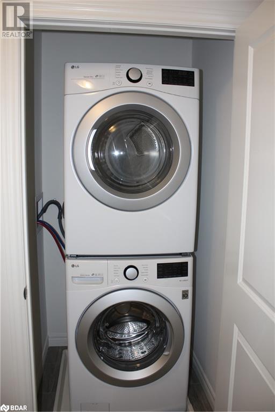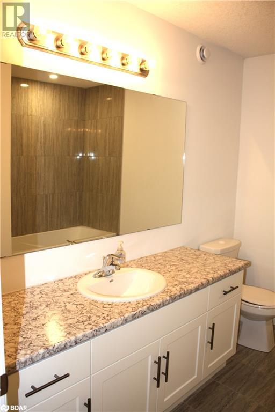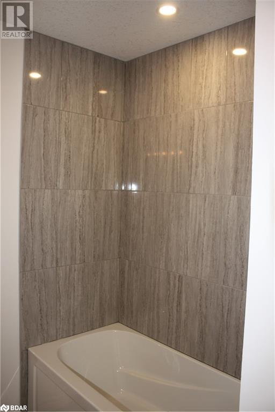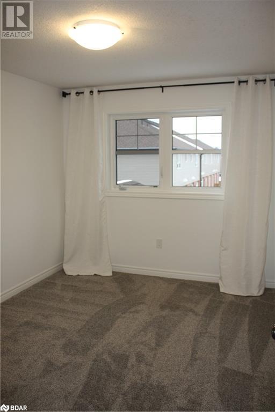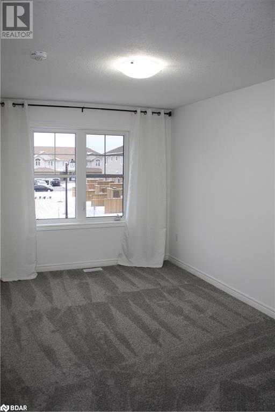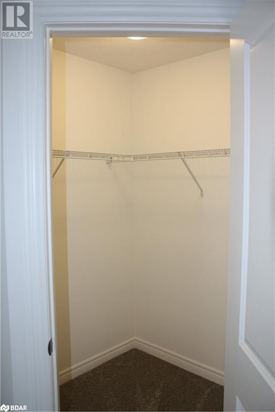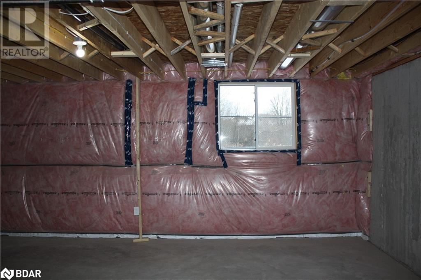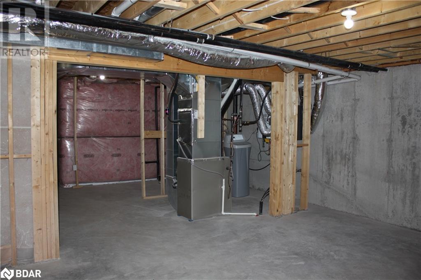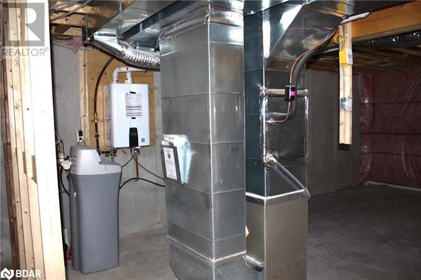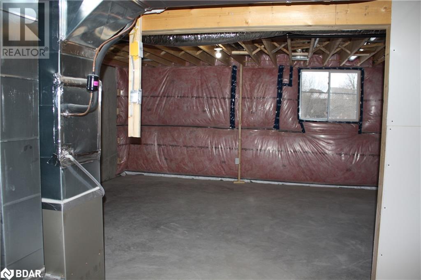22 Marshall Drive Drive Unit# 13 Guelph, Ontario N1E 0M9
$3,300 MonthlyLandscaping, Property Management, Exterior Maintenance
***No Student Tenants are Allowed as per the Landlord Property Insurance Company**** Location, Location: Situated in a highly desirable neighborhood, this Beautiful 3-bedroom Condo Townhouse for Rent in a Prime Location, Modern Features, Around 1,730 Sq ft, with Only 2 Parking (1 Indoor + 1 Outdoor), Around 5 Years Old, Backing On Wood With A Very Nice View, Loaded & Upgraded Kitchen With Granite Countertops & kitchen is a chef's dream/Perfect for cooking and entertaining!, Island With Electrical & Hidden Microwave space, 9 Foot Ceiling, Very Clean And Open Concept Kitchen & Living Area. Walking Distance To Pollinator Park, Guelph Lake Conservation Area, Close To University Of Guelph And Costco, Schools, and Hospital. Visitors Parking Is Very Close To The Unit. Convenient Upper Floor Laundry. Lots Of Pot Lights. *****No Student Tenants: Landlord Insurance Does Not Allow Student Tenants.*****Security Camera System Is The Responsibility Of The Tenant-As Is. ****Note: Tankless Hot Water monthly payment is included in the Monthly Rent.**** >>>Note: House Pictures from the previous Listing. (id:58043)
Property Details
| MLS® Number | 40681920 |
| Property Type | Single Family |
| Neigbourhood | Grange Hill East Neighbourhood |
| AmenitiesNearBy | Hospital, Park, Schools |
| Features | Southern Exposure |
| ParkingSpaceTotal | 2 |
Building
| BathroomTotal | 3 |
| BedroomsAboveGround | 3 |
| BedroomsTotal | 3 |
| Appliances | Dishwasher, Dryer, Stove, Water Softener, Washer |
| ArchitecturalStyle | 2 Level |
| BasementDevelopment | Unfinished |
| BasementType | Full (unfinished) |
| ConstructionStyleAttachment | Attached |
| CoolingType | Central Air Conditioning |
| ExteriorFinish | Brick Veneer, Stone |
| HalfBathTotal | 1 |
| HeatingFuel | Natural Gas |
| StoriesTotal | 2 |
| SizeInterior | 1730 Sqft |
| Type | Apartment |
| UtilityWater | Municipal Water |
Parking
| Attached Garage |
Land
| Acreage | No |
| LandAmenities | Hospital, Park, Schools |
| Sewer | Municipal Sewage System |
| SizeTotalText | Unknown |
| ZoningDescription | Residential |
Rooms
| Level | Type | Length | Width | Dimensions |
|---|---|---|---|---|
| Second Level | 3pc Bathroom | Measurements not available | ||
| Second Level | 4pc Bathroom | Measurements not available | ||
| Second Level | Bedroom | 11'11'' x 9'3'' | ||
| Second Level | Bedroom | 17'10'' x 9'1'' | ||
| Second Level | Bedroom | 14'5'' x 13'5'' | ||
| Main Level | 2pc Bathroom | Measurements not available | ||
| Main Level | Living Room/dining Room | 18'10'' | ||
| Main Level | Kitchen | 15'3'' x 13'0'' |
https://www.realtor.ca/real-estate/27698646/22-marshall-drive-drive-unit-13-guelph
Interested?
Contact us for more information
Faris Al-Hoyidy
Salesperson
480 Eglinton Ave West
Mississauga, Ontario L5R 0G2


