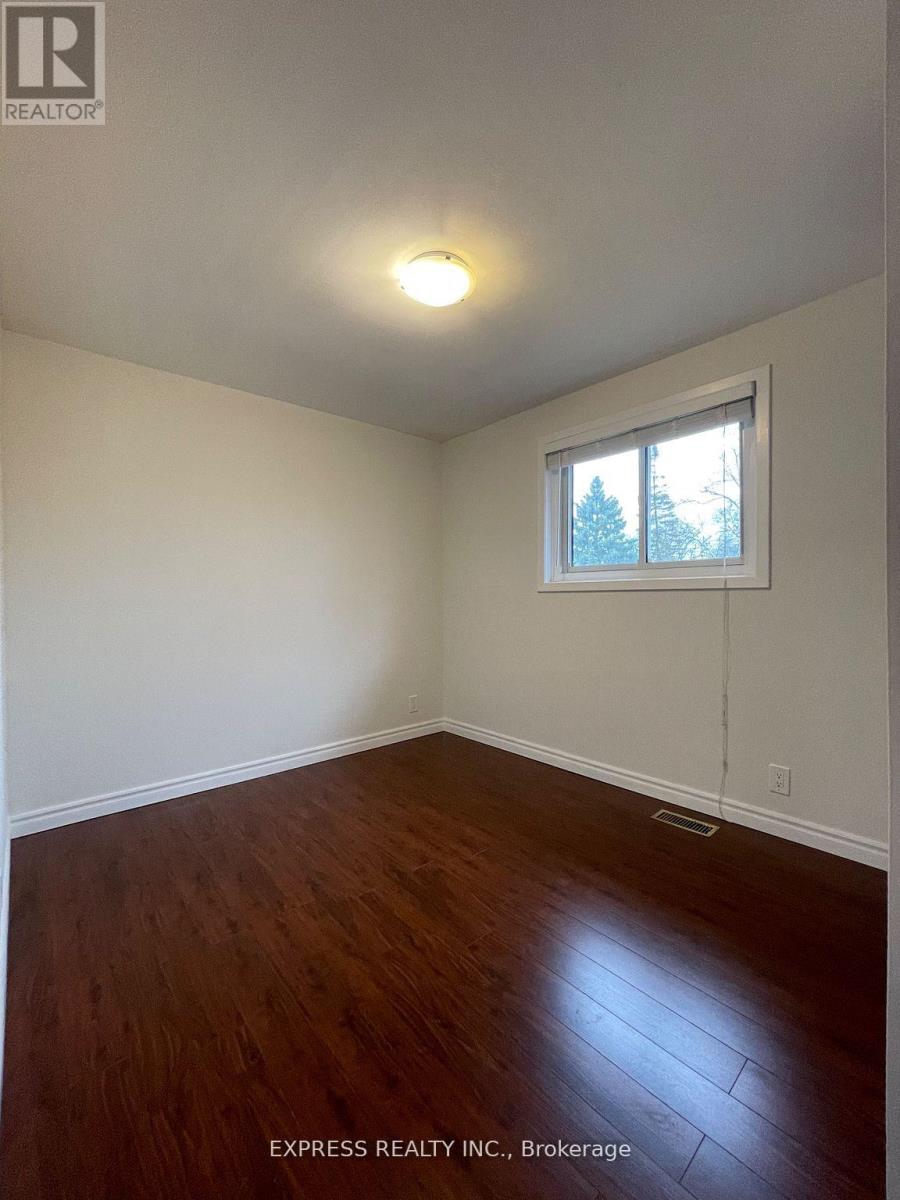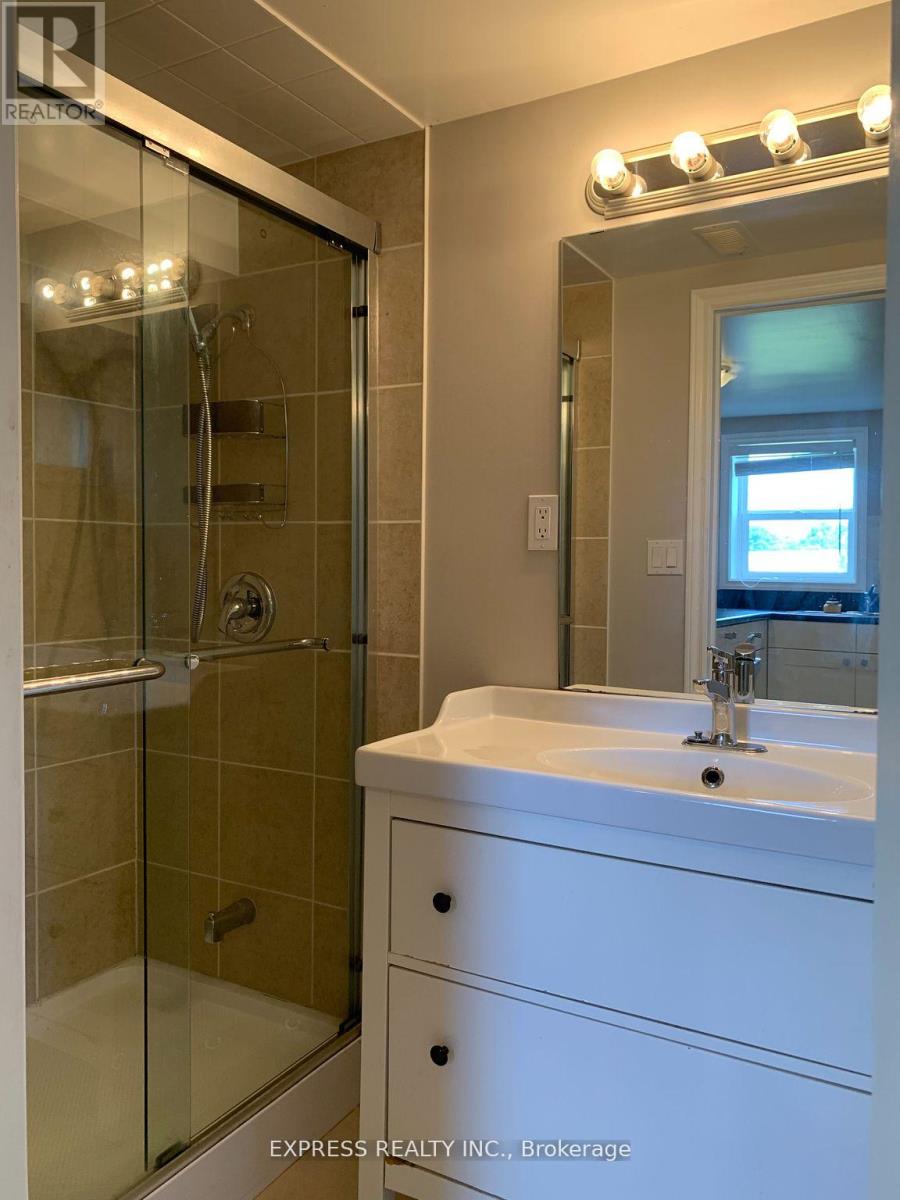22 Rochelle Crescent Toronto, Ontario M2J 1Y4
$4,000 Monthly
Just Move In! Fresh Paint and Clean! Spacious Detached 3 Bedrooms Bungalow With Finished Basement With 2 Br, Carport + 2 Parking Spots @ Shaughnessy/Sheppard. Close to Schools, Community Centre, Library, Park, Public Transit, 401 & DVP, Fairview Mall, North York General Hospital & More. **** EXTRAS **** Existing: Stove, Fridge, B/I Dishwasher, Washer & Dryer, Existing Elf's & Window Covering. Tenants Pay all Utilities, Tenant Insurance, Grass Mowing & Snow Removal. No Pets & No Smoking Within the Rental Premises. Single Family Residence. (id:58043)
Property Details
| MLS® Number | C11909295 |
| Property Type | Single Family |
| Community Name | Don Valley Village |
| ParkingSpaceTotal | 3 |
Building
| BathroomTotal | 3 |
| BedroomsAboveGround | 3 |
| BedroomsBelowGround | 2 |
| BedroomsTotal | 5 |
| Appliances | Dishwasher, Dryer, Refrigerator, Stove, Washer, Window Coverings |
| ArchitecturalStyle | Bungalow |
| BasementDevelopment | Finished |
| BasementType | N/a (finished) |
| ConstructionStyleAttachment | Detached |
| CoolingType | Central Air Conditioning |
| ExteriorFinish | Brick |
| FlooringType | Laminate, Ceramic |
| FoundationType | Unknown |
| HalfBathTotal | 1 |
| HeatingFuel | Natural Gas |
| HeatingType | Forced Air |
| StoriesTotal | 1 |
| Type | House |
| UtilityWater | Municipal Water |
Parking
| Carport |
Land
| Acreage | No |
| Sewer | Sanitary Sewer |
Rooms
| Level | Type | Length | Width | Dimensions |
|---|---|---|---|---|
| Basement | Recreational, Games Room | 7.65 m | 3.31 m | 7.65 m x 3.31 m |
| Basement | Bedroom 4 | 4.16 m | 3.31 m | 4.16 m x 3.31 m |
| Basement | Bedroom 5 | 4.07 m | 2.42 m | 4.07 m x 2.42 m |
| Main Level | Living Room | 6.86 m | 4.03 m | 6.86 m x 4.03 m |
| Main Level | Dining Room | 6.86 m | 4.03 m | 6.86 m x 4.03 m |
| Main Level | Kitchen | 5.8 m | 2.7 m | 5.8 m x 2.7 m |
| Main Level | Primary Bedroom | 4.17 m | 2.96 m | 4.17 m x 2.96 m |
| Main Level | Bedroom 2 | 3.01 m | 2.76 m | 3.01 m x 2.76 m |
| Main Level | Bedroom 3 | 2.96 m | 2.77 m | 2.96 m x 2.77 m |
Interested?
Contact us for more information
Janet Kwan
Broker
220 Duncan Mill Rd #109
Toronto, Ontario M3B 3J5






















