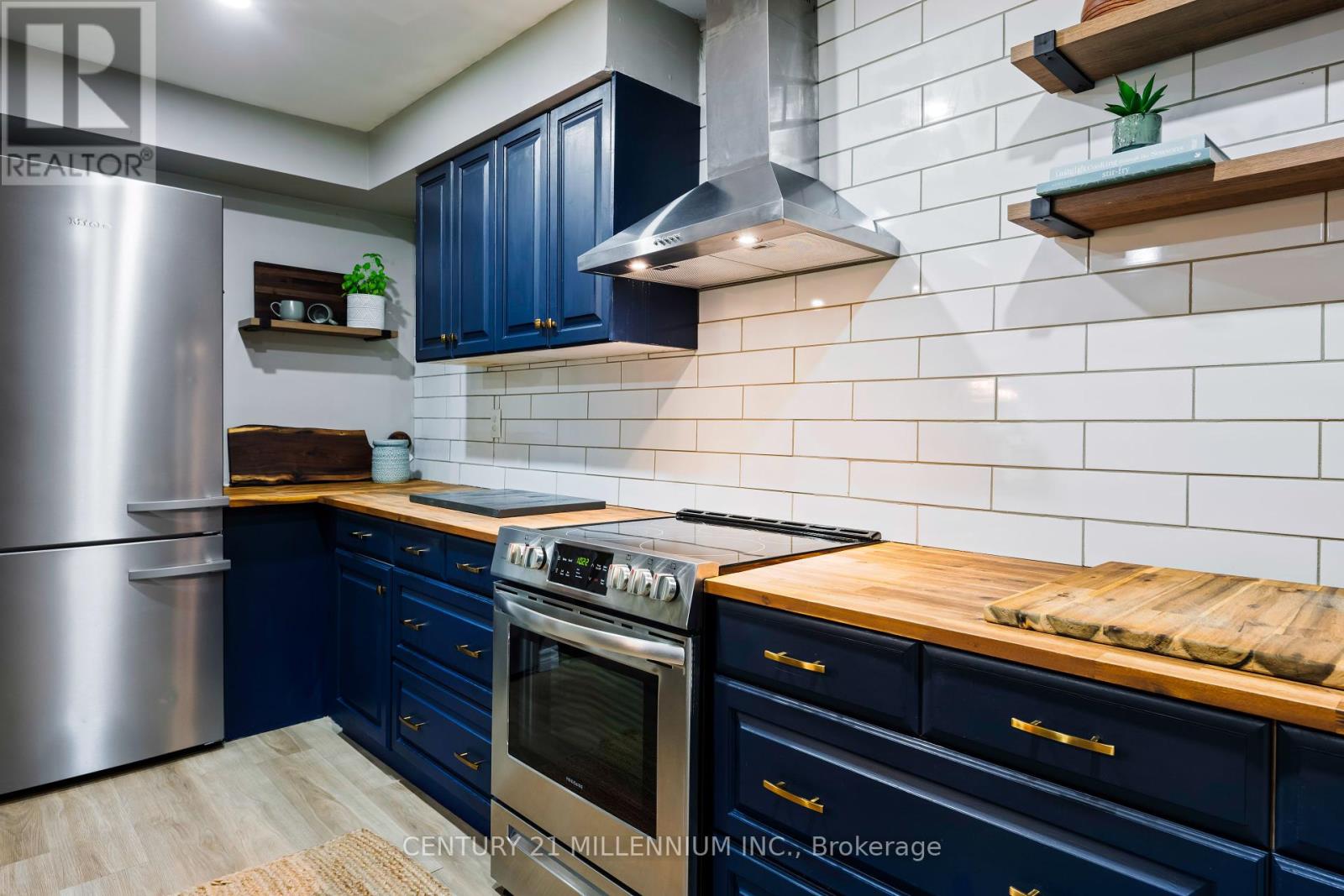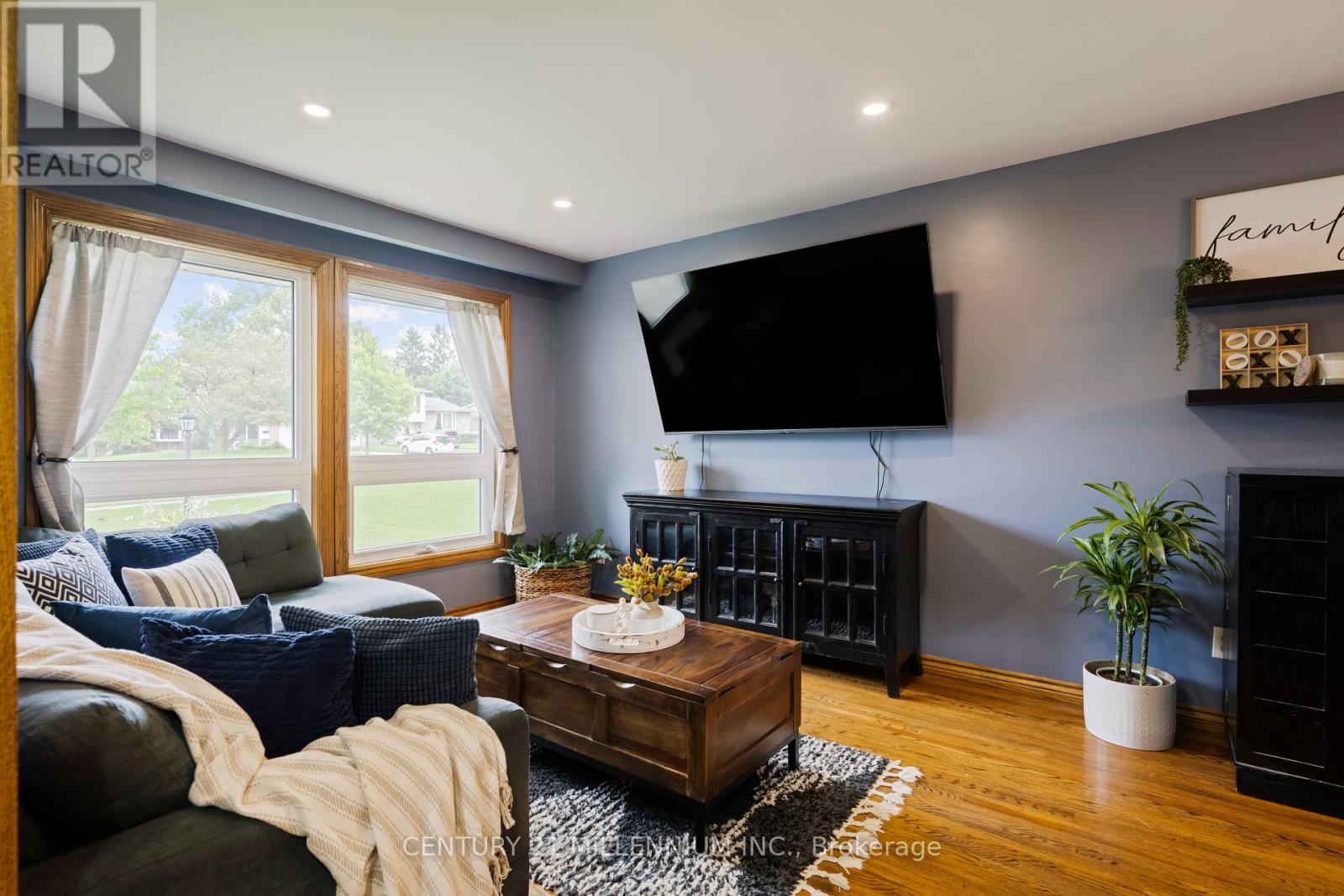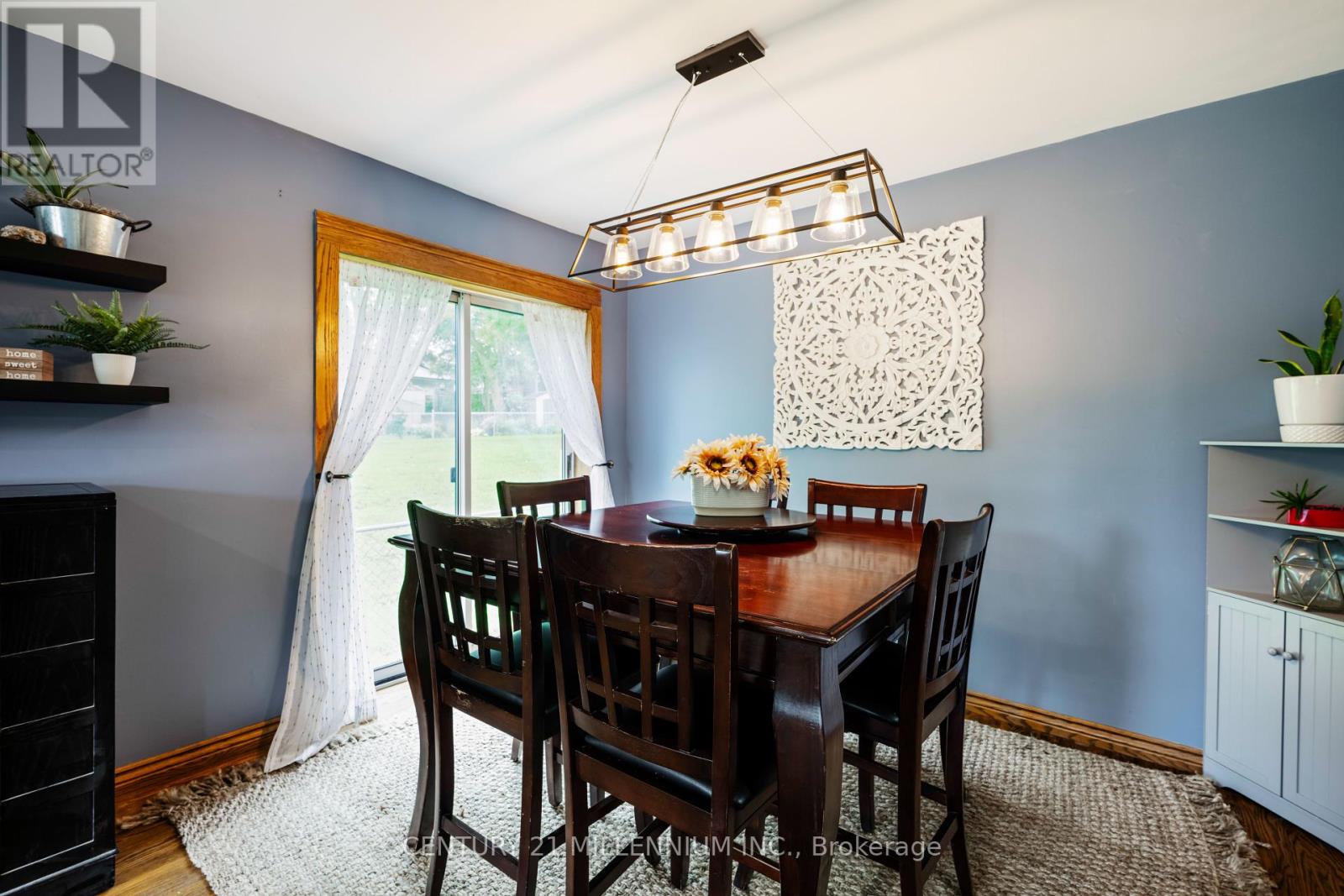22 South Park Drive Orangeville, Ontario L9W 1R8
$724,900
Welcome to your dream home! Nestled in a vibrant, family-friendly community, this exceptional 4-level back split offers the perfect blend of space, comfort, and convenience. Outside, the enormous backyard is a true standout, offering endless possibilities for outdoor activities or simply unwinding in your own private oasis with a park just behind and green space beside. Step inside to discover an oversized primary bedroom, a tranquil retreat with direct access to a private deck, ideal for enjoying your morning coffee or evening relaxation. The home features a thoughtfully designed layout with two additional bedrooms on the third level, and a fourth bedroom on the lower level, complete with above-grade windows. The heart of the home is the updated, expansive eat-in kitchen, perfect for family gatherings and casual meals. The main floor also features a bright and airy living room and dining room, providing ample space for entertaining and everyday living. (id:58043)
Property Details
| MLS® Number | W9265643 |
| Property Type | Single Family |
| Community Name | Orangeville |
| AmenitiesNearBy | Park |
| ParkingSpaceTotal | 3 |
| Structure | Shed |
Building
| BathroomTotal | 2 |
| BedroomsAboveGround | 3 |
| BedroomsBelowGround | 1 |
| BedroomsTotal | 4 |
| Appliances | Dishwasher, Dryer, Refrigerator, Stove, Washer, Window Coverings |
| BasementDevelopment | Finished |
| BasementType | N/a (finished) |
| ConstructionStyleAttachment | Semi-detached |
| ConstructionStyleSplitLevel | Backsplit |
| CoolingType | Central Air Conditioning |
| ExteriorFinish | Brick, Shingles |
| FlooringType | Hardwood |
| FoundationType | Unknown |
| HalfBathTotal | 1 |
| HeatingFuel | Natural Gas |
| HeatingType | Forced Air |
| Type | House |
| UtilityWater | Municipal Water |
Parking
| Attached Garage |
Land
| Acreage | No |
| FenceType | Fenced Yard |
| LandAmenities | Park |
| Sewer | Sanitary Sewer |
| SizeDepth | 162 Ft ,6 In |
| SizeFrontage | 30 Ft |
| SizeIrregular | 30.03 X 162.5 Ft |
| SizeTotalText | 30.03 X 162.5 Ft|under 1/2 Acre |
| ZoningDescription | R3 |
Rooms
| Level | Type | Length | Width | Dimensions |
|---|---|---|---|---|
| Basement | Family Room | 5.21 m | 4.3 m | 5.21 m x 4.3 m |
| Basement | Bedroom 4 | 2.59 m | 3.23 m | 2.59 m x 3.23 m |
| Main Level | Kitchen | 4.29 m | 4.14 m | 4.29 m x 4.14 m |
| Main Level | Mud Room | 4.15 m | 1.5 m | 4.15 m x 1.5 m |
| Main Level | Dining Room | 7.31 m | 3.29 m | 7.31 m x 3.29 m |
| Main Level | Living Room | 7.31 m | 3.29 m | 7.31 m x 3.29 m |
| Sub-basement | Bedroom 2 | 3.35 m | 2.31 m | 3.35 m x 2.31 m |
| Sub-basement | Bedroom 3 | 2.4 m | 3.41 m | 2.4 m x 3.41 m |
| Sub-basement | Bathroom | 1.86 m | 2.01 m | 1.86 m x 2.01 m |
| Upper Level | Primary Bedroom | 3.59 m | 5.82 m | 3.59 m x 5.82 m |
| Upper Level | Bathroom | 2.16 m | 2.01 m | 2.16 m x 2.01 m |
Utilities
| Cable | Available |
| Sewer | Installed |
https://www.realtor.ca/real-estate/27321195/22-south-park-drive-orangeville-orangeville
Interested?
Contact us for more information
Sarah Deboer
Salesperson






























