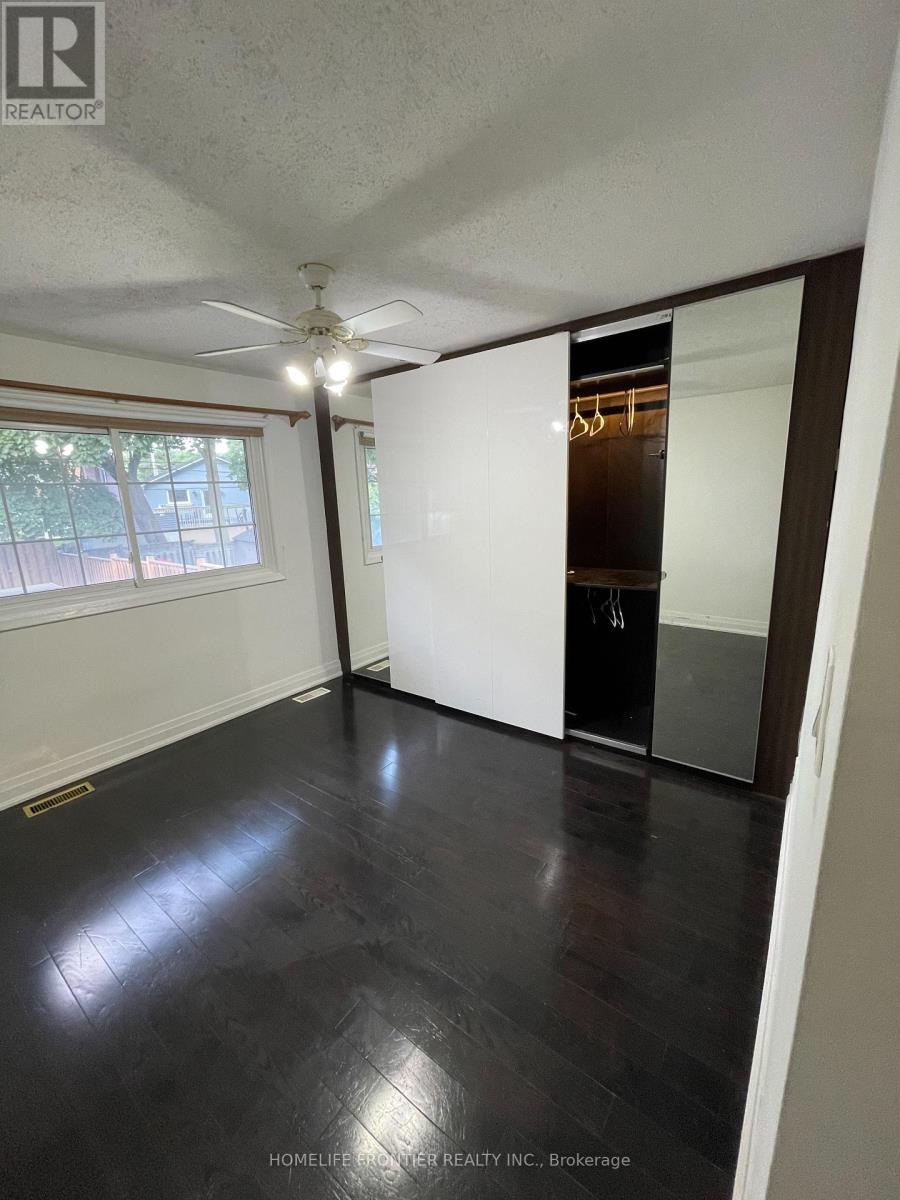22 Thornbeck Drive Toronto, Ontario M1G 2J6
3 Bedroom
1 Bathroom
1099.9909 - 1499.9875 sqft
Bungalow
Inground Pool
Central Air Conditioning
Forced Air
$3,000 Monthly
Gorgeous renovated bungalow on a prime lot in demand location, open concept kitchen, Backyard with concrete in ground pool. Pool is closet for the winter. Great location close to school, hospital, TTC, and 401. (id:58043)
Property Details
| MLS® Number | E9271194 |
| Property Type | Single Family |
| Neigbourhood | Scarborough |
| Community Name | Woburn |
| AmenitiesNearBy | Hospital, Park, Public Transit |
| Features | Ravine |
| ParkingSpaceTotal | 2 |
| PoolType | Inground Pool |
Building
| BathroomTotal | 1 |
| BedroomsAboveGround | 3 |
| BedroomsTotal | 3 |
| ArchitecturalStyle | Bungalow |
| BasementFeatures | Apartment In Basement, Separate Entrance |
| BasementType | N/a |
| ConstructionStyleAttachment | Detached |
| CoolingType | Central Air Conditioning |
| ExteriorFinish | Brick |
| FlooringType | Hardwood |
| FoundationType | Block |
| HeatingFuel | Natural Gas |
| HeatingType | Forced Air |
| StoriesTotal | 1 |
| SizeInterior | 1099.9909 - 1499.9875 Sqft |
| Type | House |
| UtilityWater | Municipal Water |
Land
| Acreage | No |
| LandAmenities | Hospital, Park, Public Transit |
| Sewer | Sanitary Sewer |
| SizeDepth | 116 Ft |
| SizeFrontage | 50 Ft ,10 In |
| SizeIrregular | 50.9 X 116 Ft |
| SizeTotalText | 50.9 X 116 Ft |
Rooms
| Level | Type | Length | Width | Dimensions |
|---|---|---|---|---|
| Main Level | Living Room | 5.35 m | 5.25 m | 5.35 m x 5.25 m |
| Main Level | Dining Room | 5.35 m | 5.25 m | 5.35 m x 5.25 m |
| Main Level | Kitchen | 3.42 m | 3.1 m | 3.42 m x 3.1 m |
| Main Level | Primary Bedroom | 5.3 m | 3.8 m | 5.3 m x 3.8 m |
| Main Level | Bedroom 2 | 3.65 m | 2.75 m | 3.65 m x 2.75 m |
| Main Level | Bedroom 3 | 2.8 m | 2.75 m | 2.8 m x 2.75 m |
https://www.realtor.ca/real-estate/27336261/22-thornbeck-drive-toronto-woburn-woburn
Interested?
Contact us for more information
Arman Darvish
Salesperson
Homelife Frontier Realty Inc.
7620 Yonge Street Unit 400
Thornhill, Ontario L4J 1V9
7620 Yonge Street Unit 400
Thornhill, Ontario L4J 1V9









