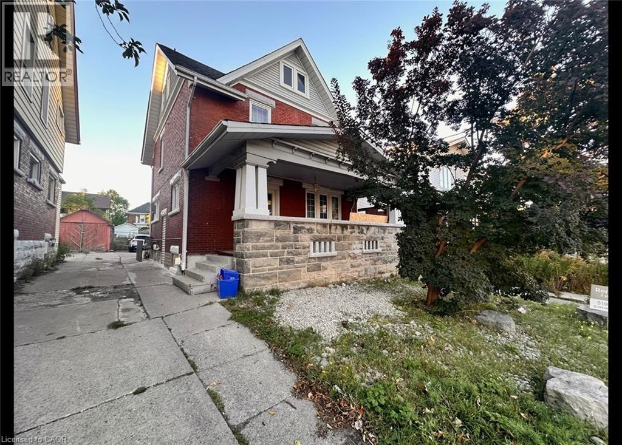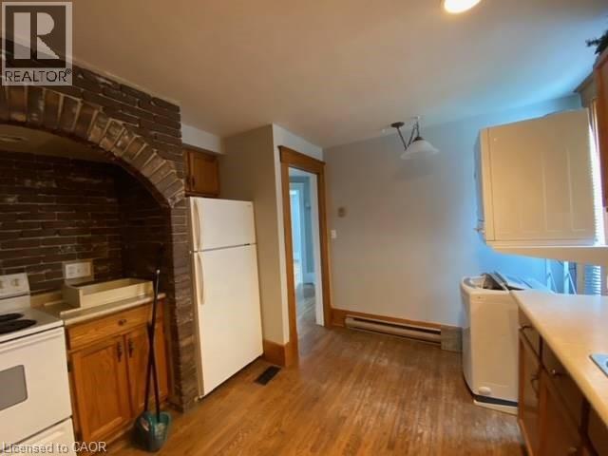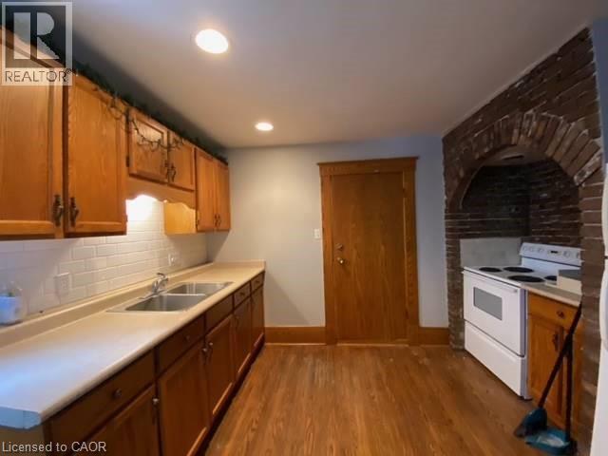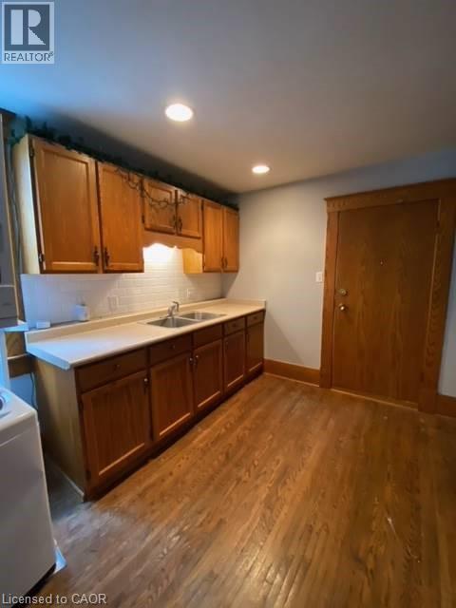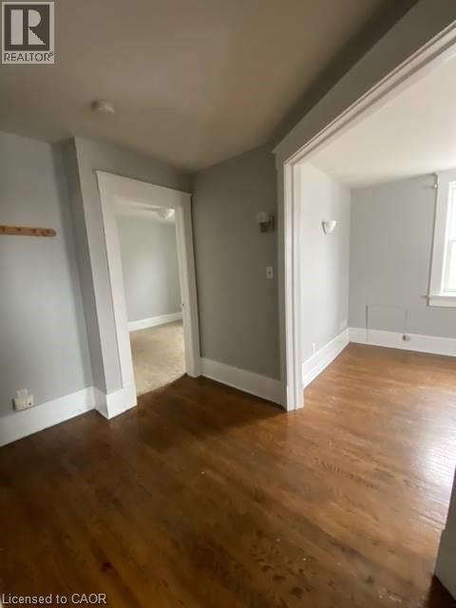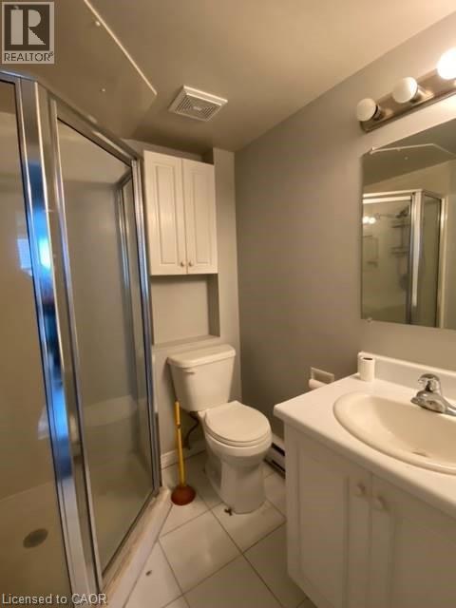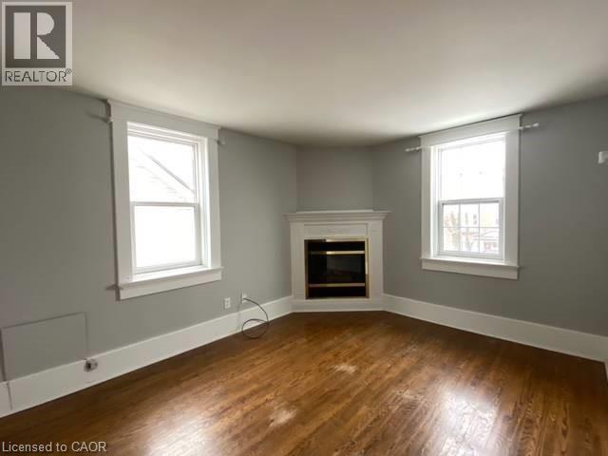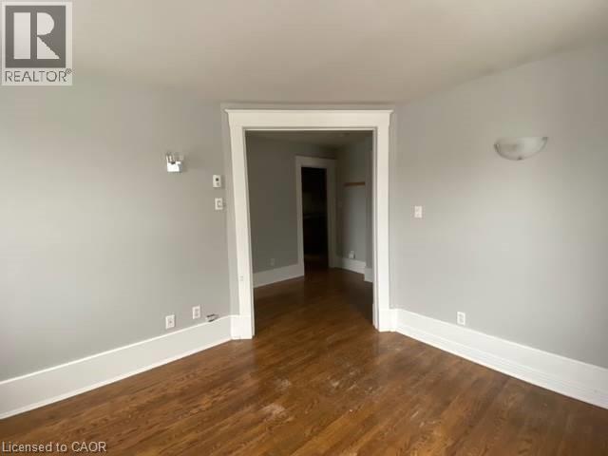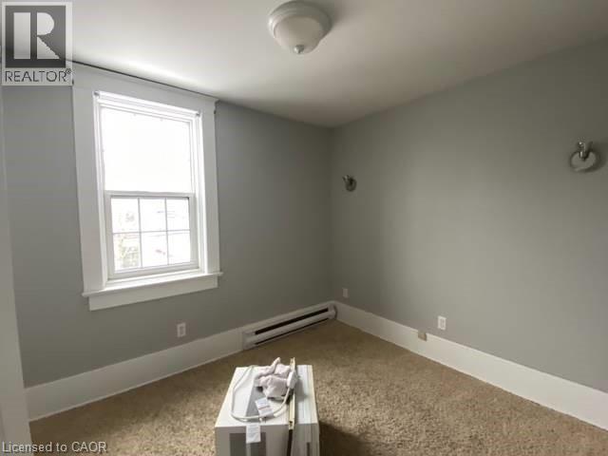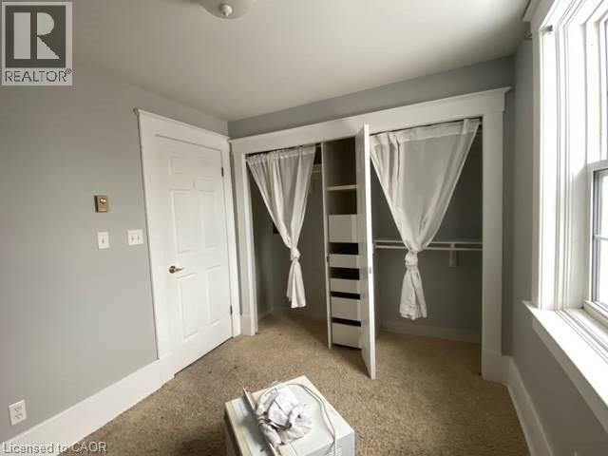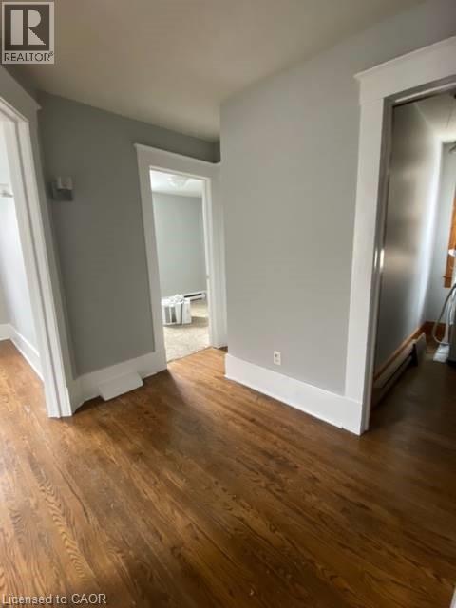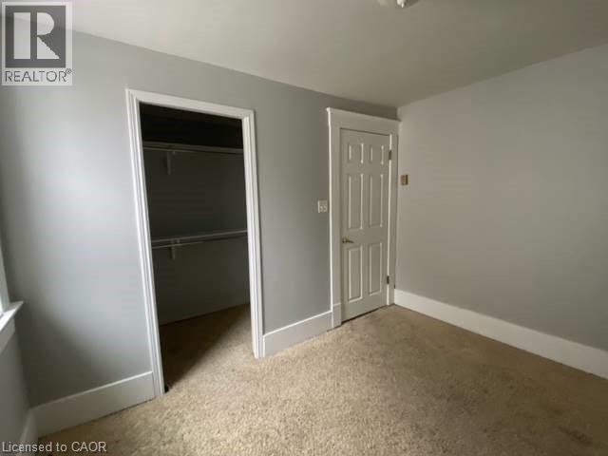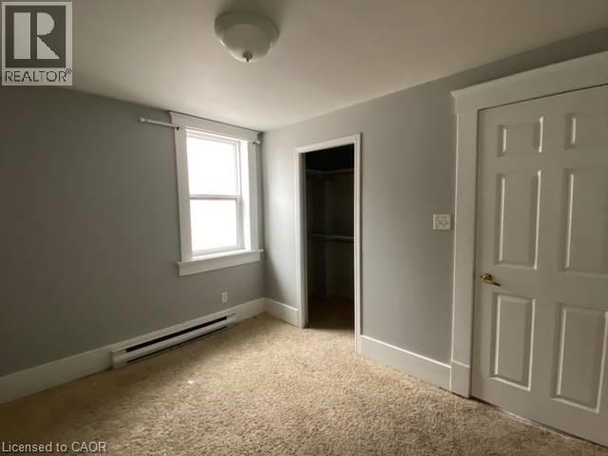22 Wellington Street N Unit# 2 Kitchener, Ontario N2H 5J4
$1,495 MonthlyOther, See Remarks
Discover an exceptional urban living experience in this charming 2-bedroom apartment, ideally situated in the vibrant core of Downtown Kitchener. This fantastic unit places you right where the action is, just steps from major tech companies like Google and the convenient new LRT system. Enjoy unparalleled access to everything the downtown area has to offer! Contact us today to see this rental unit! 2 Comfortable Bedrooms 1 Modern Bathroom with a stand-up shower 4 Essential Appliances Included: Refrigerator, Stove, In-Suite Washer, and Dryer for ultimate convenience Secure Building Entry for peace of mind Private In-Suite Laundry Facilities Additional Storage Space Rear Entrance 1 Car Parking Unbeatable Downtown Location: Steps from Google, the upcoming LRT, and all the excitement of Downtown Kitchener High Walk Score: Enjoy easy access to restaurants, shops, entertainment, and public transit ** Plus Gas & Electricity ** See sales brochure below for showings instructions. (id:58043)
Property Details
| MLS® Number | 40786380 |
| Property Type | Single Family |
| Neigbourhood | K-W Hospital |
| Equipment Type | None |
| Features | Balcony, Paved Driveway |
| Parking Space Total | 1 |
| Rental Equipment Type | None |
Building
| Bathroom Total | 1 |
| Bedrooms Above Ground | 2 |
| Bedrooms Total | 2 |
| Appliances | Dryer, Refrigerator, Stove, Washer |
| Basement Type | None |
| Constructed Date | 1944 |
| Construction Style Attachment | Attached |
| Cooling Type | None |
| Exterior Finish | Brick |
| Foundation Type | Unknown |
| Heating Fuel | Electric |
| Heating Type | Baseboard Heaters |
| Stories Total | 1 |
| Size Interior | 900 Ft2 |
| Type | Apartment |
| Utility Water | Municipal Water |
Land
| Acreage | No |
| Sewer | Municipal Sewage System |
| Size Depth | 92 Ft |
| Size Frontage | 38 Ft |
| Size Total Text | Under 1/2 Acre |
| Zoning Description | R2 |
Rooms
| Level | Type | Length | Width | Dimensions |
|---|---|---|---|---|
| Second Level | Bedroom | 8'4'' x 10'8'' | ||
| Second Level | 3pc Bathroom | Measurements not available | ||
| Second Level | Bedroom | 8'5'' x 9'9'' | ||
| Second Level | Kitchen | 11'2'' x 11'8'' | ||
| Second Level | Living Room | 13'3'' x 13'2'' |
https://www.realtor.ca/real-estate/29079441/22-wellington-street-n-unit-2-kitchener
Contact Us
Contact us for more information

Corry Christopher Van Iersel
Broker of Record
www.vancorgroup.com/
5-697 Coronation Blvd
Cambridge, Ontario N1R 3G5
(519) 242-0277
www.vancorgroup.com/


