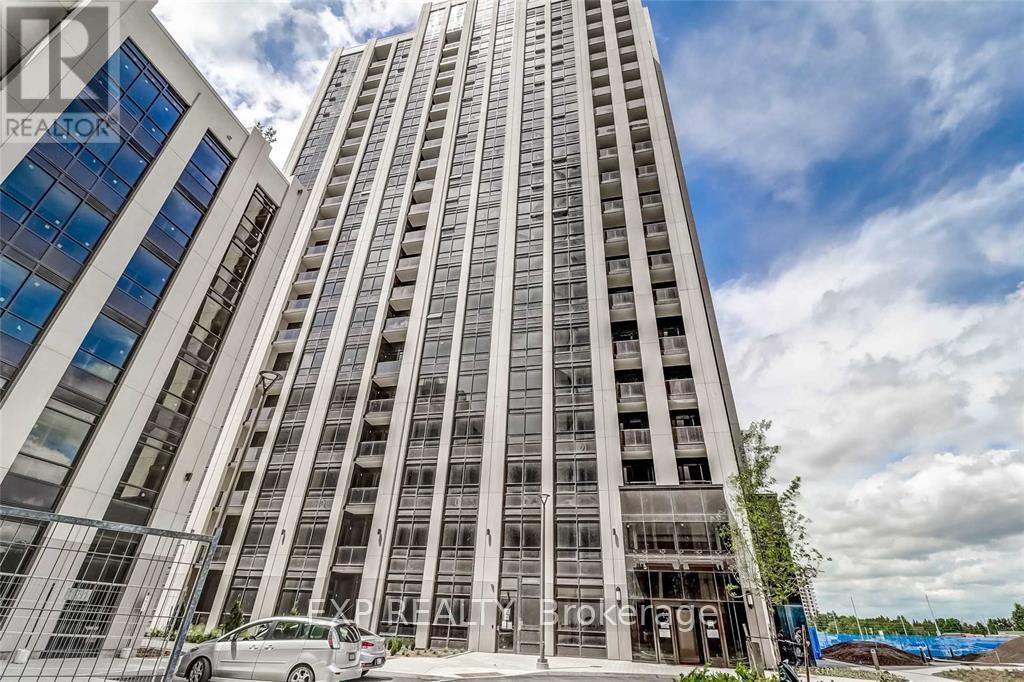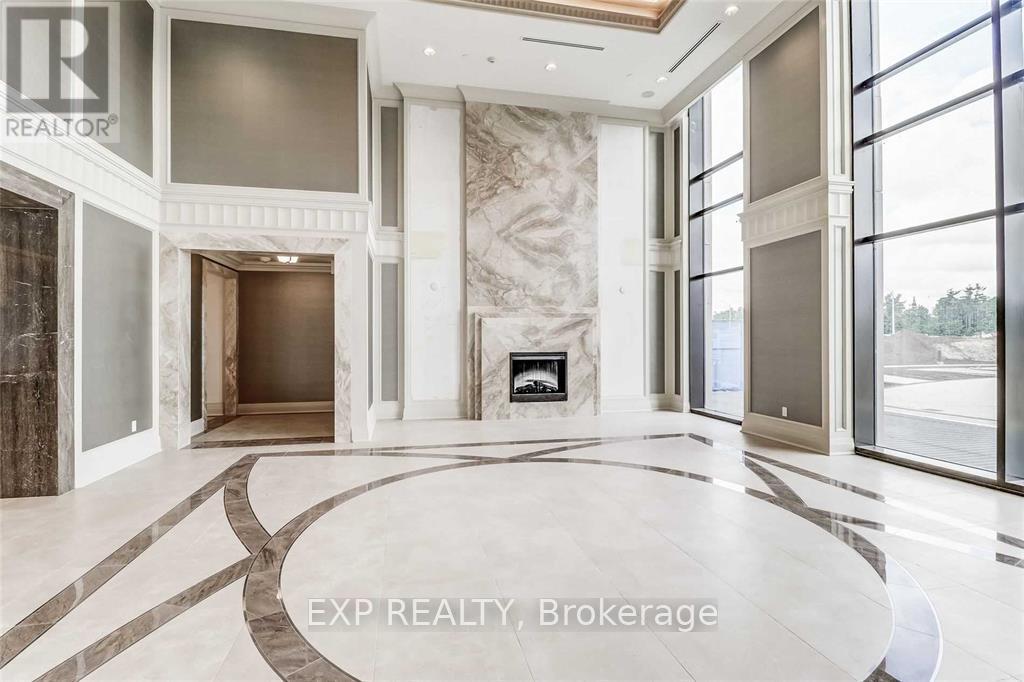220 - 9085 Jane Street Vaughan, Ontario L4K 0L8
$2,400 Monthly
Welcome to Park Avenue Place, where comfort meets convenience in this 1 Bedroom plus Den condo. Ideal for those who appreciate a touch of style in an everyday setting, this unit is a fantastic place to call home. The kitchen is tailored for ease and efficiency with top-quality European appliances, quartz countertops, and a custom backsplash. The sleek under-mount stainless steel sink with a pull-out spray faucet makes clean-up a breeze. Throughout the unit, you'll find durable laminate flooring that complements any decor. The bathroom is simple yet modern, with a glass-enclosed shower that offers a clean and sleek look. Step outside to enjoy the great amenities relax with friends on the rooftop terrace, complete with lush gardens, BBQ areas, and a cozy fire pit. It's a welcoming space to unwind or entertain. Plus, enjoy the added perks of having your own parking spot and a storage locker. Park Avenue Place offers everything you need for a convenient, low-hassle lifestyle. Come see for yourself why this is the perfect spot for you! **** EXTRAS **** 24-Hour Concierge, Fitness, Billiards Room, Guest Suites, Close to Vaughan Mills, Canada's Wonderland (id:58043)
Property Details
| MLS® Number | N11941397 |
| Property Type | Single Family |
| Community Name | Concord |
| AmenitiesNearBy | Hospital, Park, Place Of Worship, Public Transit, Schools |
| CommunityFeatures | Pet Restrictions |
| Features | Balcony, Carpet Free |
| ParkingSpaceTotal | 1 |
Building
| BathroomTotal | 2 |
| BedroomsAboveGround | 1 |
| BedroomsBelowGround | 1 |
| BedroomsTotal | 2 |
| Amenities | Exercise Centre, Recreation Centre, Storage - Locker |
| Appliances | Dishwasher, Dryer, Oven, Refrigerator, Washer |
| CoolingType | Central Air Conditioning |
| ExteriorFinish | Concrete |
| FlooringType | Laminate, Tile |
| HalfBathTotal | 1 |
| HeatingFuel | Natural Gas |
| HeatingType | Forced Air |
| SizeInterior | 599.9954 - 698.9943 Sqft |
| Type | Apartment |
Parking
| Underground |
Land
| Acreage | No |
| LandAmenities | Hospital, Park, Place Of Worship, Public Transit, Schools |
Rooms
| Level | Type | Length | Width | Dimensions |
|---|---|---|---|---|
| Main Level | Kitchen | 2.7 m | 3.33 m | 2.7 m x 3.33 m |
| Main Level | Living Room | 3.15 m | 3.28 m | 3.15 m x 3.28 m |
| Main Level | Primary Bedroom | 4.27 m | 3.48 m | 4.27 m x 3.48 m |
| Main Level | Den | 2.44 m | 3.48 m | 2.44 m x 3.48 m |
| Main Level | Bathroom | 1.63 m | 3.02 m | 1.63 m x 3.02 m |
| Main Level | Bathroom | 1.58 m | 1.5 m | 1.58 m x 1.5 m |
https://www.realtor.ca/real-estate/27844209/220-9085-jane-street-vaughan-concord-concord
Interested?
Contact us for more information
Anniket Joshi
Salesperson
4711 Yonge St 10th Flr, 106430
Toronto, Ontario M2N 6K8






















