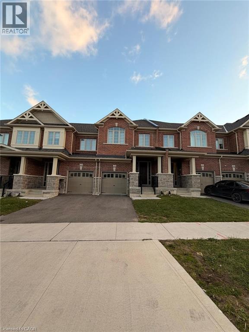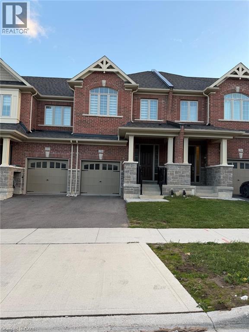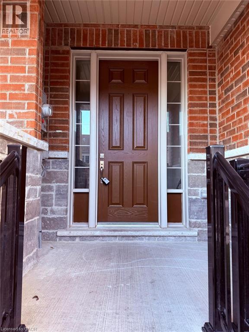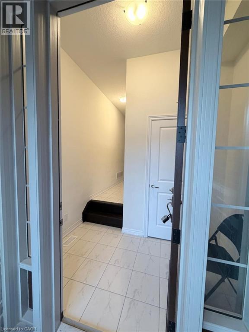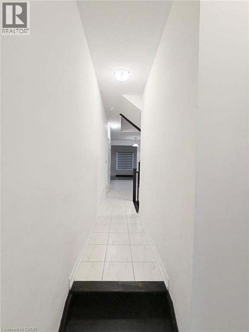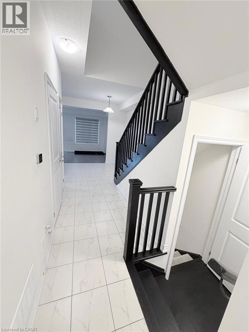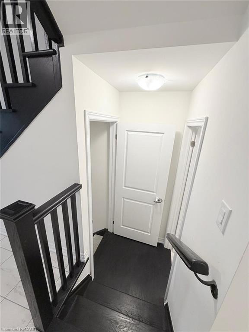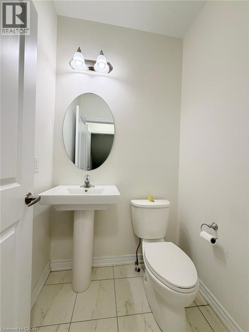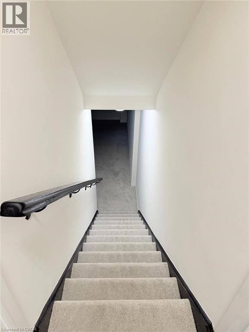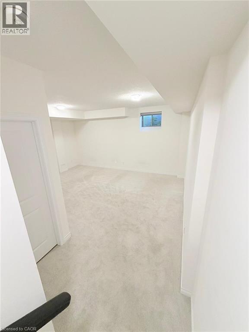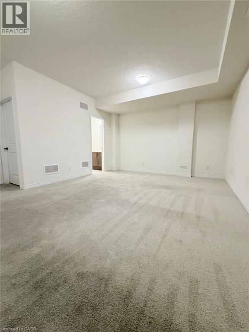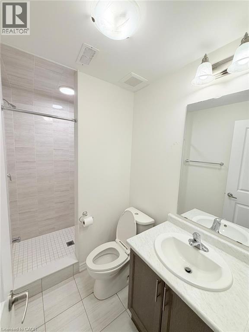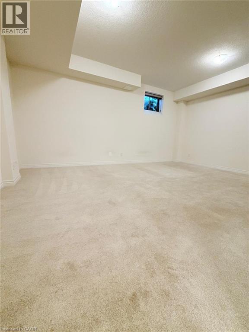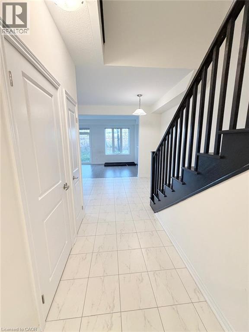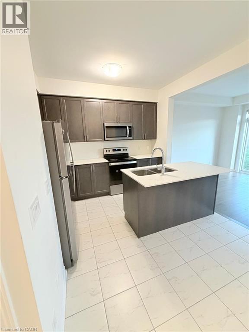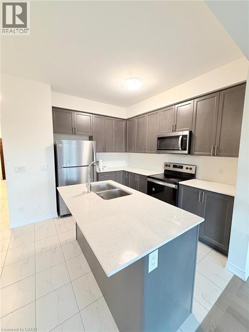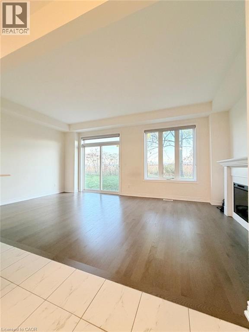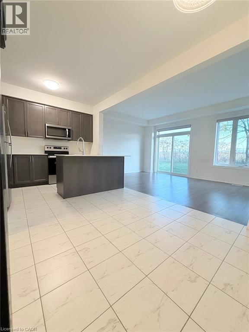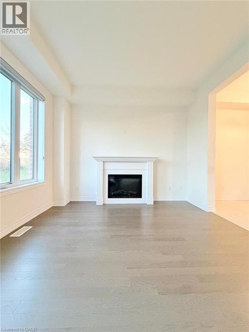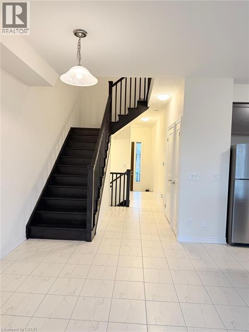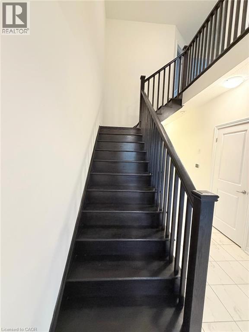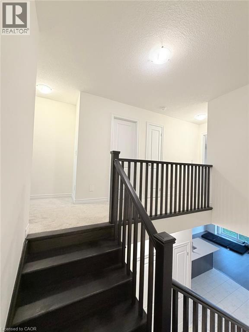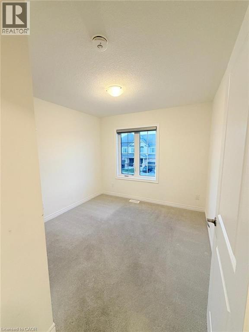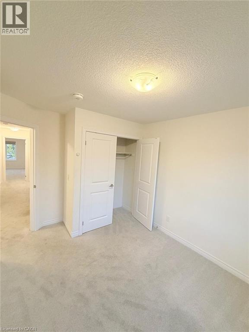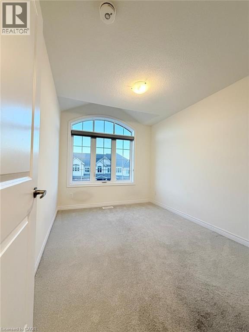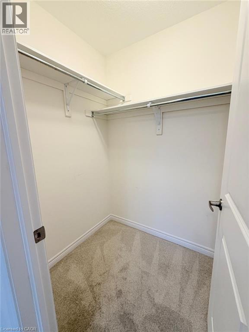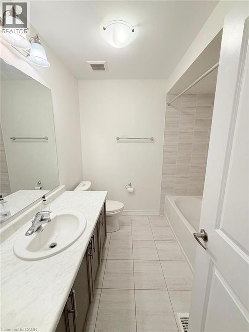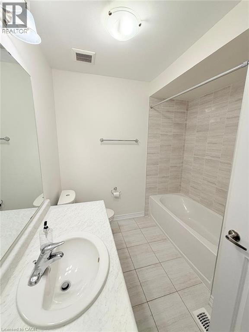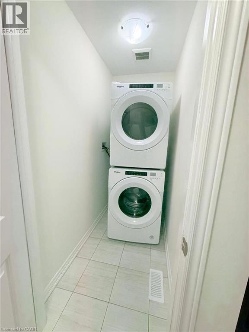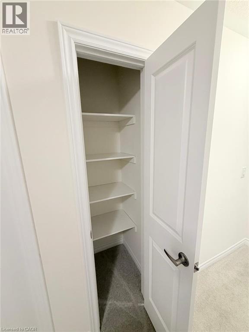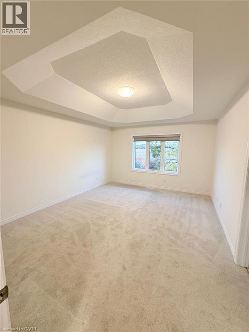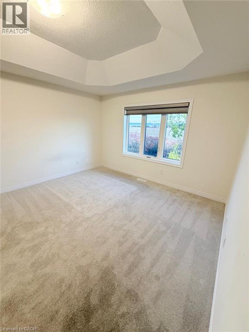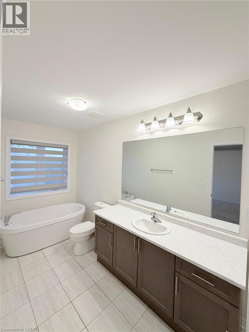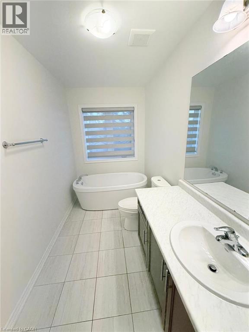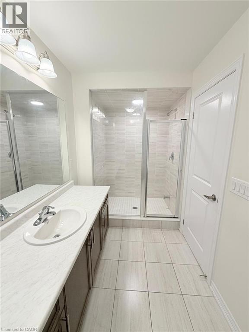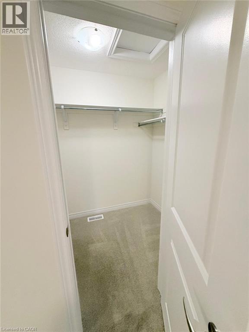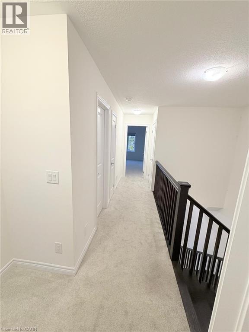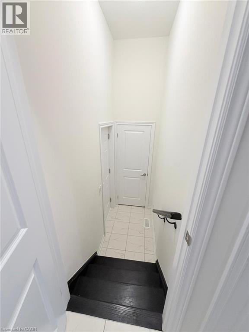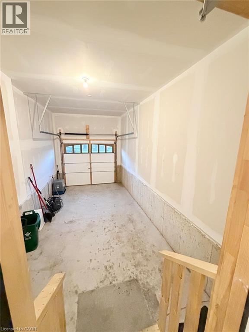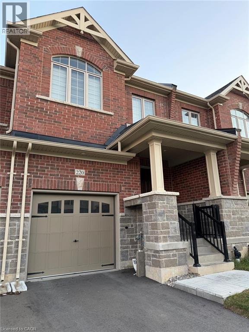220 Broadacre Drive Kitchener, Ontario N2R 0S6
$2,900 Monthly
Available Immediately! Welcome to 220 Broadacre Dr, Kitchener — a stunning end-unit townhouse for lease in the highly sought-after Huron Park community! This modern, nearly new home features hardwood flooring, an open-concept layout, and a chef-inspired kitchen with stainless steel appliances and a spacious island perfect for dining and entertaining. Upstairs, enjoy a luxurious primary suite with a walk-in closet and a spa-like 5-piece ensuite, plus two bright bedrooms and a stylish 4-piece bath. The fully finished basement offers a large recreation area, modern 3-piece bath, and extra storage. With an attached garage, private driveway, and prime location close to schools, shopping, and highways, this home truly has it all. Water softener included. Ideal for families, students, or working professionals—this beautiful home is move-in ready. Book your showing today! (id:58043)
Property Details
| MLS® Number | 40783959 |
| Property Type | Single Family |
| Neigbourhood | Huron South |
| Amenities Near By | Park, Public Transit, Schools |
| Equipment Type | Water Heater |
| Features | Sump Pump |
| Parking Space Total | 2 |
| Rental Equipment Type | Water Heater |
Building
| Bathroom Total | 4 |
| Bedrooms Above Ground | 3 |
| Bedrooms Below Ground | 1 |
| Bedrooms Total | 4 |
| Appliances | Dishwasher, Dryer, Refrigerator, Stove, Water Softener, Washer, Window Coverings |
| Basement Development | Finished |
| Basement Type | Full (finished) |
| Construction Style Attachment | Attached |
| Cooling Type | Central Air Conditioning |
| Exterior Finish | Brick, Vinyl Siding |
| Half Bath Total | 1 |
| Heating Fuel | Natural Gas |
| Heating Type | Forced Air |
| Stories Total | 2 |
| Size Interior | 2,000 Ft2 |
| Type | Row / Townhouse |
| Utility Water | Municipal Water |
Parking
| Attached Garage |
Land
| Access Type | Highway Nearby |
| Acreage | No |
| Land Amenities | Park, Public Transit, Schools |
| Sewer | Municipal Sewage System |
| Size Depth | 115 Ft |
| Size Frontage | 20 Ft |
| Size Total Text | Unknown |
| Zoning Description | Res-5 73 2r(m) |
Rooms
| Level | Type | Length | Width | Dimensions |
|---|---|---|---|---|
| Second Level | 5pc Bathroom | Measurements not available | ||
| Second Level | 4pc Bathroom | Measurements not available | ||
| Second Level | Bedroom | 15'11'' x 15'1'' | ||
| Second Level | Bedroom | 15'10'' x 10'6'' | ||
| Second Level | Primary Bedroom | 21'2'' x 10'11'' | ||
| Basement | 3pc Bathroom | Measurements not available | ||
| Basement | Bedroom | 17'11'' x 15'11'' | ||
| Main Level | Dining Room | 15'1'' x 13'4'' | ||
| Main Level | 2pc Bathroom | Measurements not available | ||
| Main Level | Living Room | 18'5'' x 15'11'' | ||
| Main Level | Kitchen | 15'11'' x 13'4'' |
https://www.realtor.ca/real-estate/29043369/220-broadacre-drive-kitchener
Contact Us
Contact us for more information
Sanjeev Mathuria
Salesperson
4-471 Hespeler Rd.
Cambridge, Ontario N1R 6J2
(519) 621-2000
(519) 740-6403


