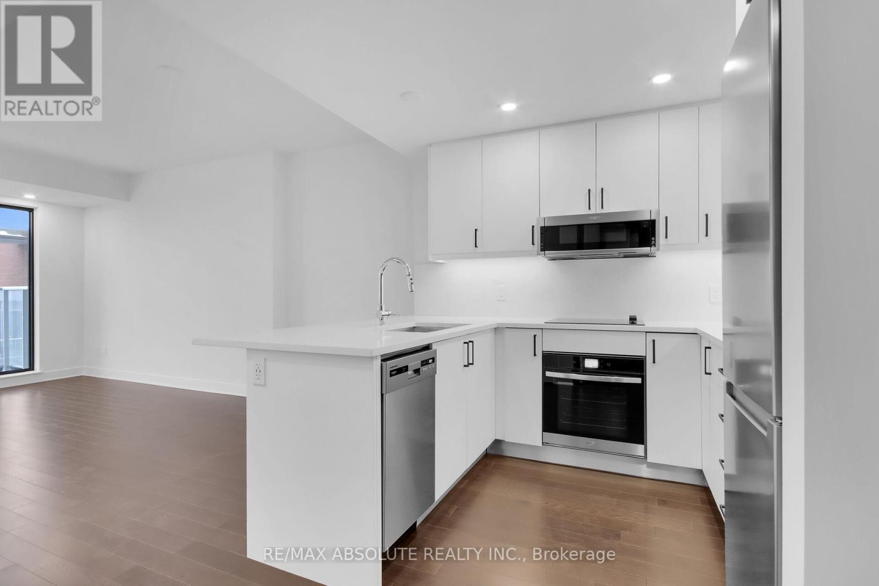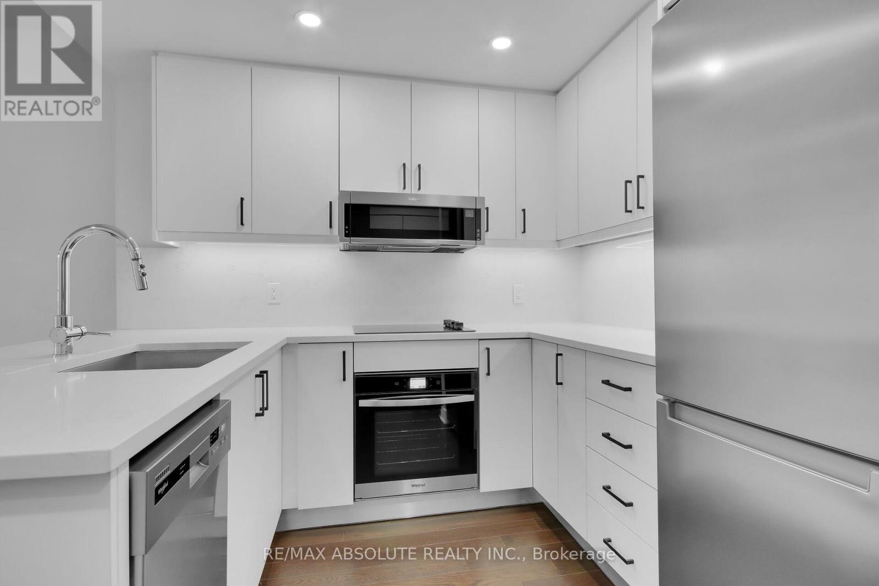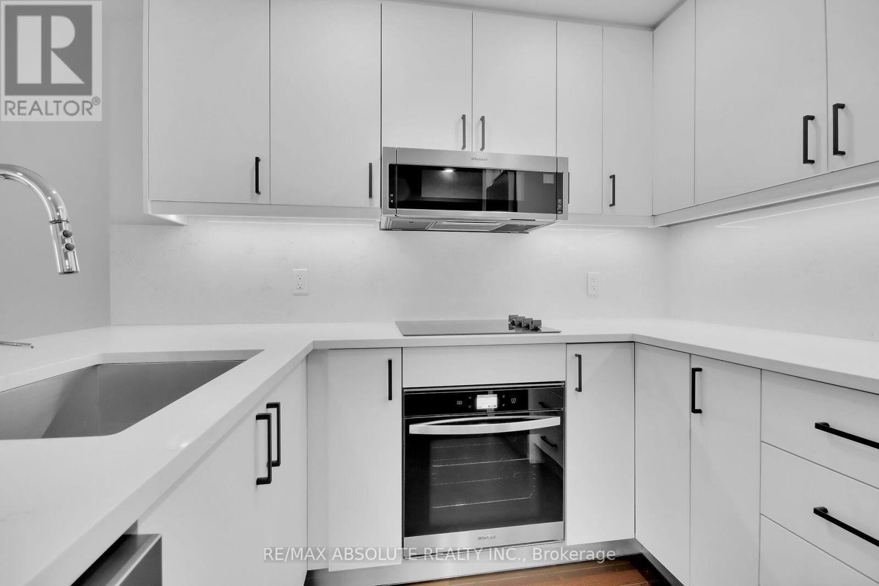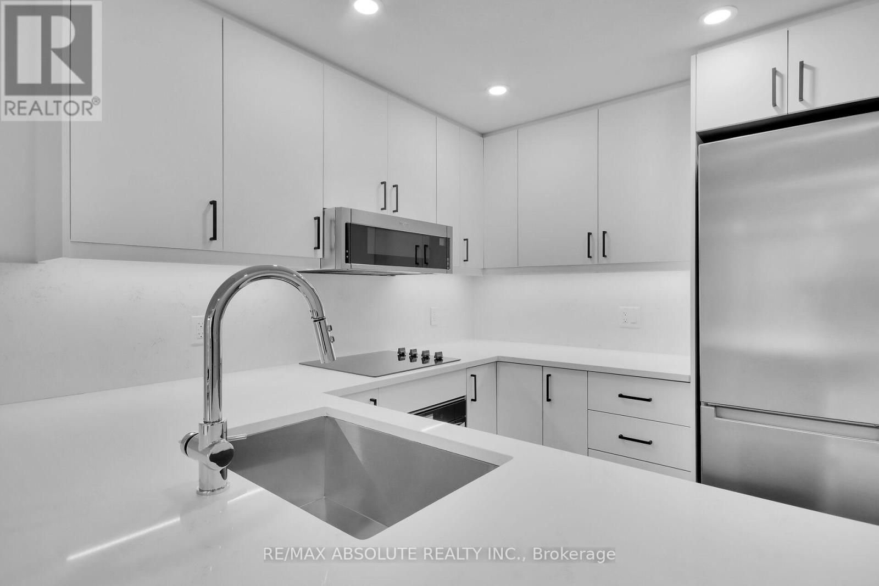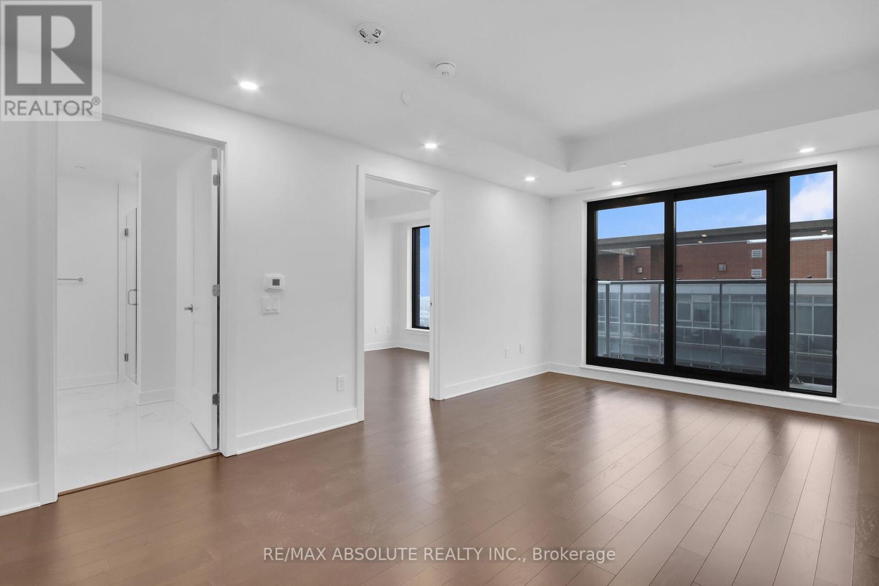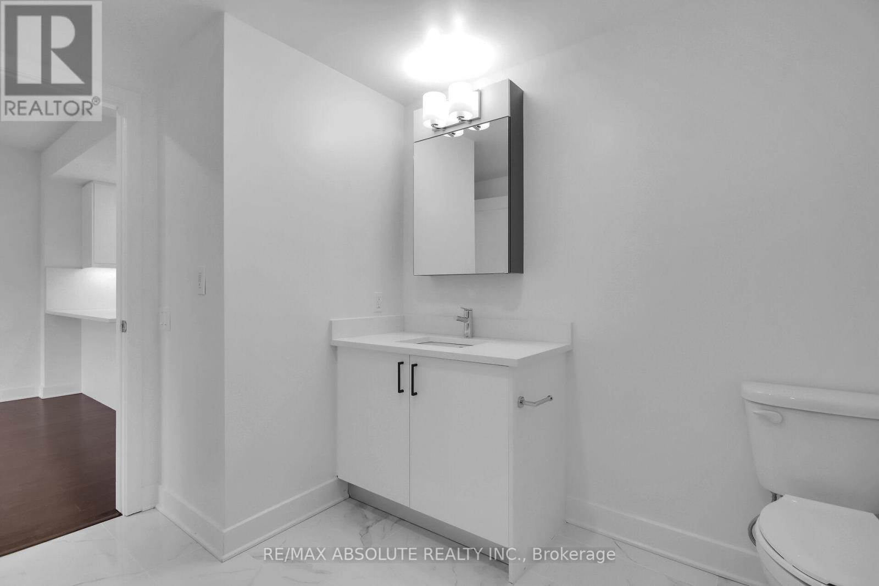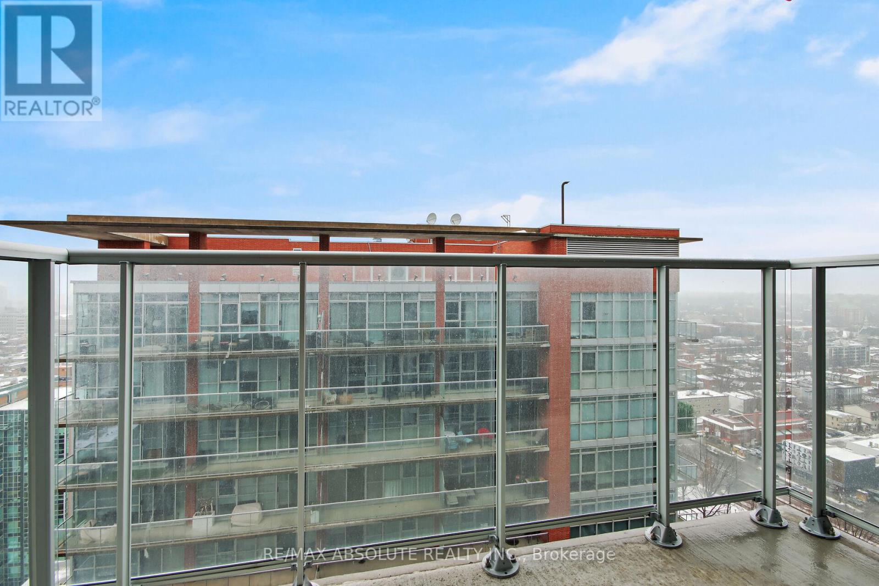2203 - 180 George Street Ottawa, Ontario K1N 1J8
$2,000 Monthly
Be the first to live in this brand-new luxurious condo in the coveted Claridge Royale, located in the heart of downtown Ottawa. Enjoy the vibrant Byward Market lifestyle with trendy restaurants, shopping, and walking distance to everything you need, including the University of Ottawa and the LRT. This stunning one-bedroom unit is located on a higher floor, offering breathtaking views and a quieter living experience.The functional open-concept layout boasts upgraded kitchen cabinets, quartz countertops, stainless steel appliances, and maple hardwood flooring complemented by luxury tiles throughout. Both the living room and bedroom open onto a private balcony overlooking the serene courtyard. Additional features include a glass shower, in-unit laundry, and a kitchen pantry. Rent includes heat and water, with the tenant responsible for hydro only. Building amenities are top-notch, with 24-hour concierge service, an indoor swimming pool (spring 2025), a gym (spring 2025), a rooftop terrace with BBQs (spring 2025), and more. Immediate possession is available. No parking is provided. Deposit: $4,000. Don't miss out on this exceptional opportunity! (id:58043)
Property Details
| MLS® Number | X11931432 |
| Property Type | Single Family |
| Neigbourhood | Byward Market |
| Community Name | 4001 - Lower Town/Byward Market |
| CommunityFeatures | Pet Restrictions |
| Features | Balcony, Carpet Free |
| ViewType | City View |
Building
| BathroomTotal | 1 |
| BedroomsAboveGround | 1 |
| BedroomsTotal | 1 |
| Appliances | Dishwasher, Dryer, Microwave, Range, Refrigerator, Stove, Washer |
| CoolingType | Central Air Conditioning |
| ExteriorFinish | Brick, Concrete |
| HeatingFuel | Natural Gas |
| HeatingType | Forced Air |
| SizeInterior | 499.9955 - 598.9955 Sqft |
| Type | Apartment |
Land
| Acreage | No |
Rooms
| Level | Type | Length | Width | Dimensions |
|---|---|---|---|---|
| Main Level | Kitchen | 2.54 m | 2.41 m | 2.54 m x 2.41 m |
| Main Level | Living Room | 5.38 m | 3.04 m | 5.38 m x 3.04 m |
| Main Level | Bathroom | 3.02 m | 2.31 m | 3.02 m x 2.31 m |
| Main Level | Bedroom | 3.07 m | 3.04 m | 3.07 m x 3.04 m |
Interested?
Contact us for more information
Cory Hall
Salesperson
31 Northside Road, Suite 102
Ottawa, Ontario K2H 8S1
Matthew Mercier-Burns
Salesperson
238 Argyle Ave
Ottawa, Ontario K2P 1B9









