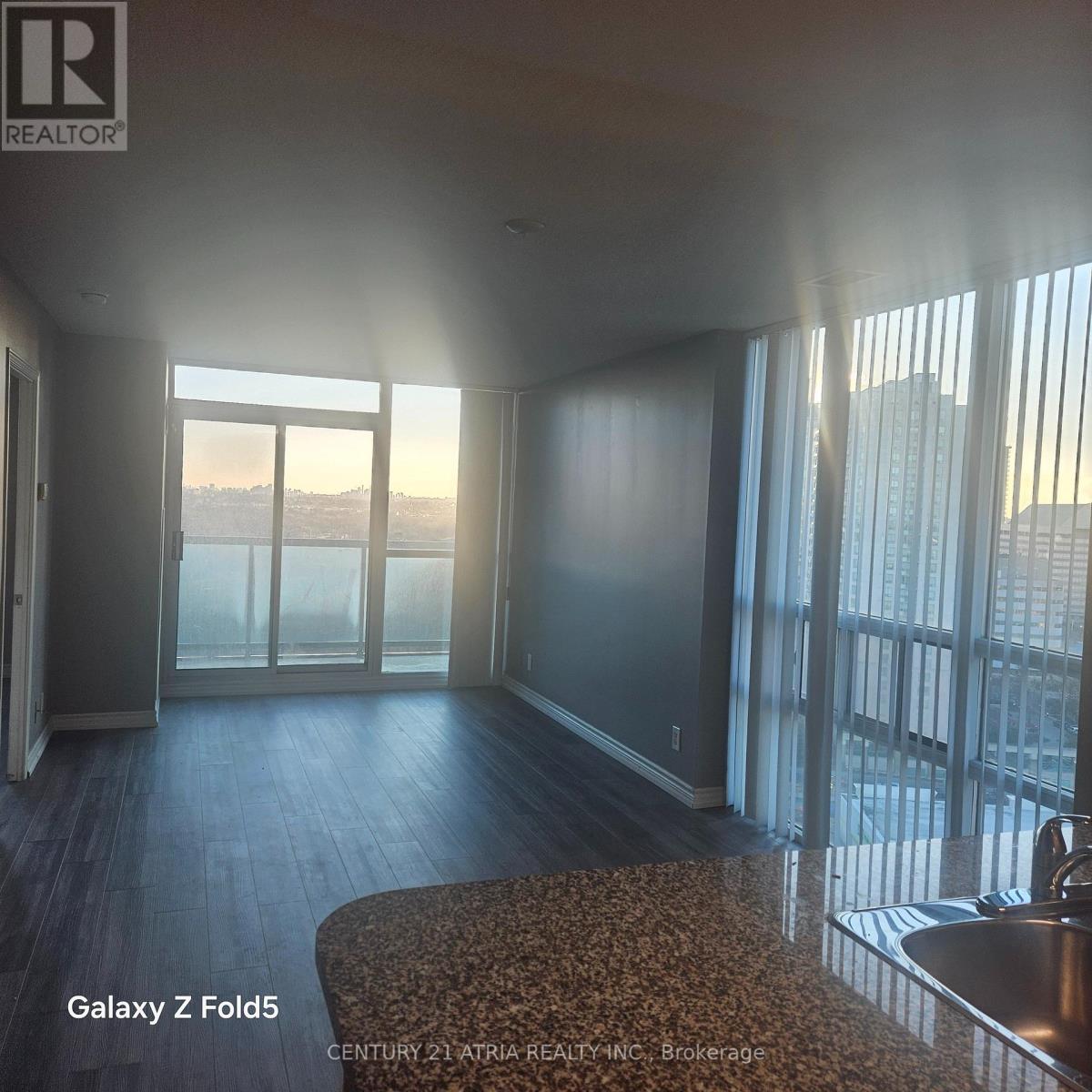2203 - 68 Grangeway Avenue Toronto, Ontario M1H 0A1
$2,850 Monthly
**MUST SEE TO BELIEVE** Has All That You Could Possibly Ask For In A Condo! *All Utilities Inclusive (Excl. Cable)* Major Renovations Done JUST FOR YOU (Floors, Appliances, etc.) -Stunning!! Locker Included! EXCLUSIVE Parking space included! Safe And Secure With Concierge! AMAZING Elevation, Breath-taking View SOOO GOOD you sometimes forget you're not a bird! Takelong walks with that special someone in the surrounding GREEN AREAS! *OR* Go find that special someone within Walking Distance at The Mall, Shopping, Movies, Fine Dining, Grocery And LotsMore. Steps to Town Center Mall, Transit (RT & Bus Hub).Building Club Facilities Incl. SwimmingPool, Jacuzzis, Exercise Room, Lots More! Must See To Believe!! (id:58043)
Property Details
| MLS® Number | E12049196 |
| Property Type | Single Family |
| Neigbourhood | Scarborough |
| Community Name | Woburn |
| CommunityFeatures | Pets Not Allowed |
| Features | Balcony, Carpet Free |
| ParkingSpaceTotal | 1 |
Building
| BathroomTotal | 2 |
| BedroomsAboveGround | 2 |
| BedroomsTotal | 2 |
| Amenities | Storage - Locker |
| Appliances | Garage Door Opener Remote(s), Dishwasher, Dryer, Stove, Washer, Window Coverings, Refrigerator |
| CoolingType | Central Air Conditioning |
| ExteriorFinish | Concrete |
| FlooringType | Vinyl |
| HeatingFuel | Natural Gas |
| HeatingType | Forced Air |
| SizeInterior | 799.9932 - 898.9921 Sqft |
| Type | Apartment |
Parking
| Underground | |
| Garage |
Land
| Acreage | No |
Rooms
| Level | Type | Length | Width | Dimensions |
|---|---|---|---|---|
| Flat | Living Room | 6.19 m | 3.25 m | 6.19 m x 3.25 m |
| Flat | Dining Room | 6.19 m | 3.25 m | 6.19 m x 3.25 m |
| Flat | Kitchen | 2.5 m | 2.45 m | 2.5 m x 2.45 m |
| Flat | Primary Bedroom | 3.95 m | 3.22 m | 3.95 m x 3.22 m |
| Flat | Bedroom 2 | 3.6 m | 2.74 m | 3.6 m x 2.74 m |
https://www.realtor.ca/real-estate/28091651/2203-68-grangeway-avenue-toronto-woburn-woburn
Interested?
Contact us for more information
Fareeha Khalid
Salesperson
C200-1550 Sixteenth Ave Bldg C South
Richmond Hill, Ontario L4B 3K9
Khalid Muzammil
Salesperson
C200-1550 Sixteenth Ave Bldg C South
Richmond Hill, Ontario L4B 3K9

















