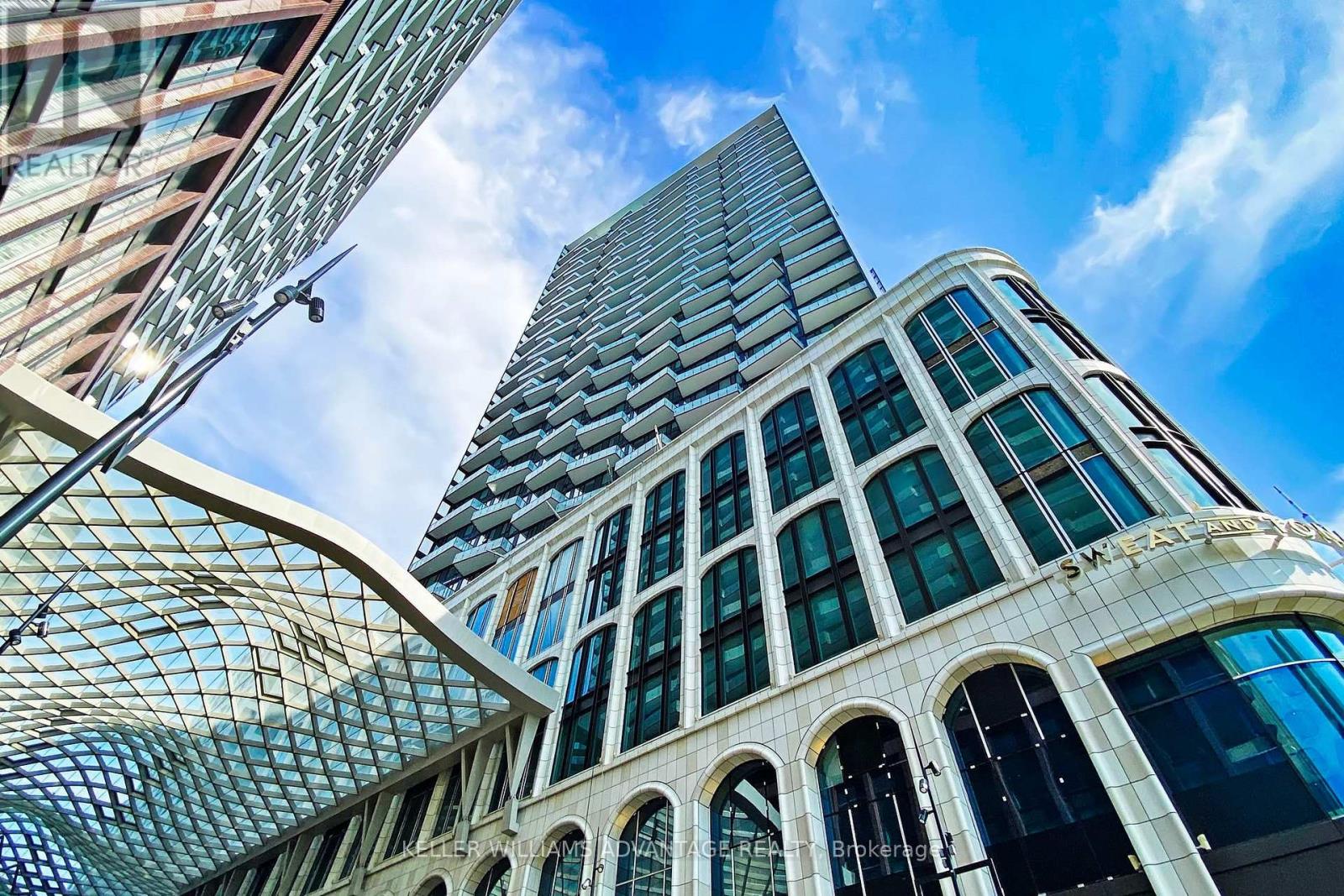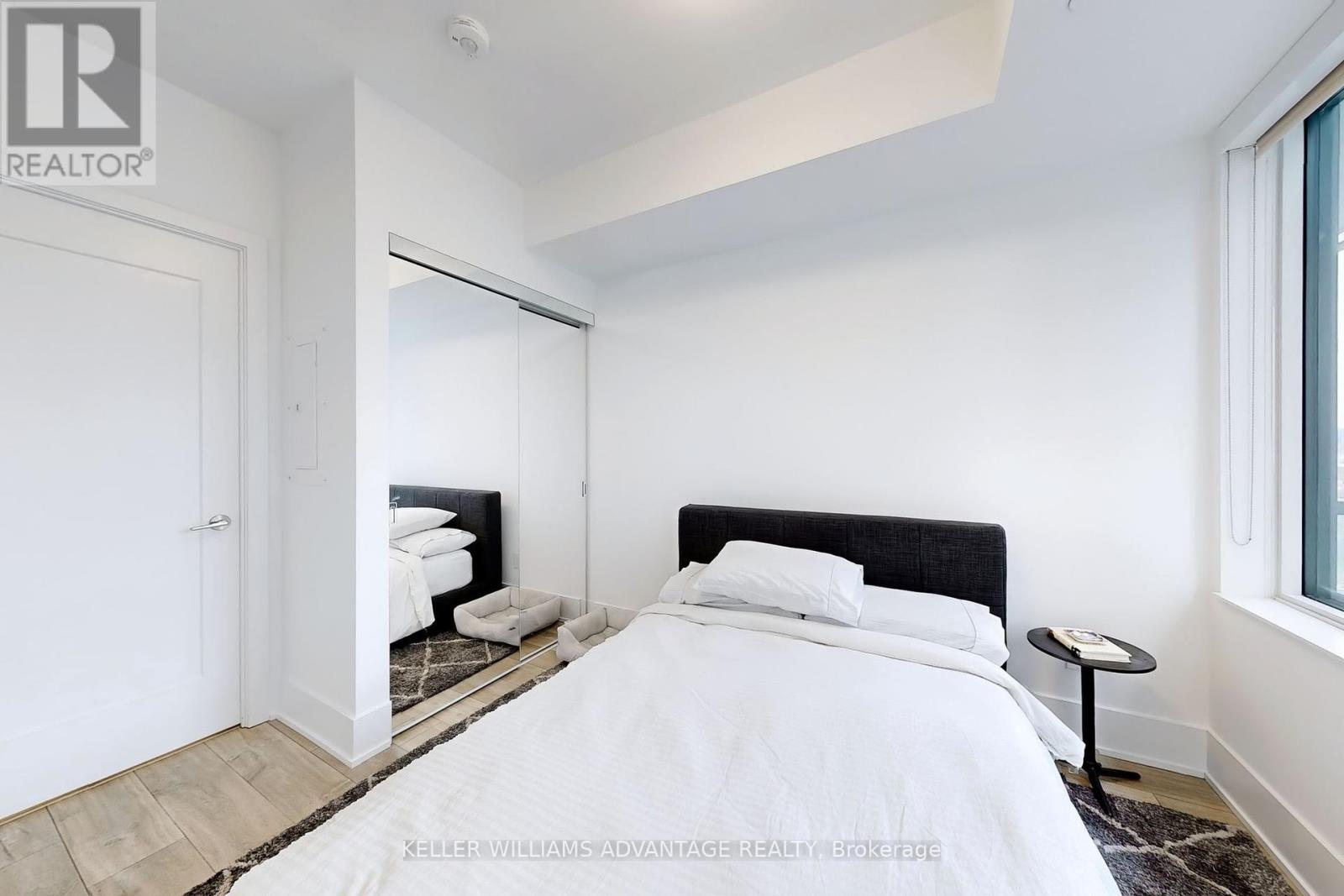2207 - 470 Front Street W Toronto, Ontario M5V 0V6
$2,900 Monthly
Discover your new home at The Well, Toronto's premier destination for urban luxury and convenience. Situated in the vibrant Entertainment District, this stunning 22nd-floor condo boasts East-facing views that perfectly capture the city's energy and charm. This thoughtfully designed 1 Bedroom + Den, 2 Bathroom suite offers a private balcony, soaring 9-foot ceilings, floor-to-ceiling windows with coverings, and elegant modern finishes. Enjoy top-of-the-line features including energy-efficient stainless steel appliances, an integrated dishwasher, contemporary soft-close cabinetry, in-suite laundry, and a sleek glass standing shower. Start your day with a coffee on your private balcony or explore the dynamic neighbourhood at your doorstep, filled with world-class dining, shopping, and entertainment. With seamless access to transit, green spaces, and the waterfront, living here puts you in the heart of everything the city has to offer. Live well at The Well - schedule your viewing today! (id:58043)
Property Details
| MLS® Number | C11938518 |
| Property Type | Single Family |
| Community Name | Waterfront Communities C1 |
| CommunityFeatures | Pet Restrictions |
| Features | Balcony, In Suite Laundry |
Building
| BathroomTotal | 2 |
| BedroomsAboveGround | 1 |
| BedroomsBelowGround | 1 |
| BedroomsTotal | 2 |
| Amenities | Security/concierge, Exercise Centre, Party Room, Sauna |
| CoolingType | Central Air Conditioning |
| ExteriorFinish | Concrete |
| FlooringType | Laminate |
| HeatingFuel | Natural Gas |
| HeatingType | Forced Air |
| SizeInterior | 599.9954 - 698.9943 Sqft |
| Type | Apartment |
Land
| Acreage | No |
Rooms
| Level | Type | Length | Width | Dimensions |
|---|---|---|---|---|
| Flat | Living Room | 3.23 m | 3.04 m | 3.23 m x 3.04 m |
| Flat | Dining Room | 3.23 m | 3.35 m | 3.23 m x 3.35 m |
| Flat | Kitchen | 3.23 m | 3.35 m | 3.23 m x 3.35 m |
| Flat | Primary Bedroom | 3.11 m | 2.8 m | 3.11 m x 2.8 m |
| Flat | Den | 2.59 m | 1.8288 m | 2.59 m x 1.8288 m |
Interested?
Contact us for more information
Laura Inward
Broker
1238 Queen St East Unit B
Toronto, Ontario M4L 1C3




























