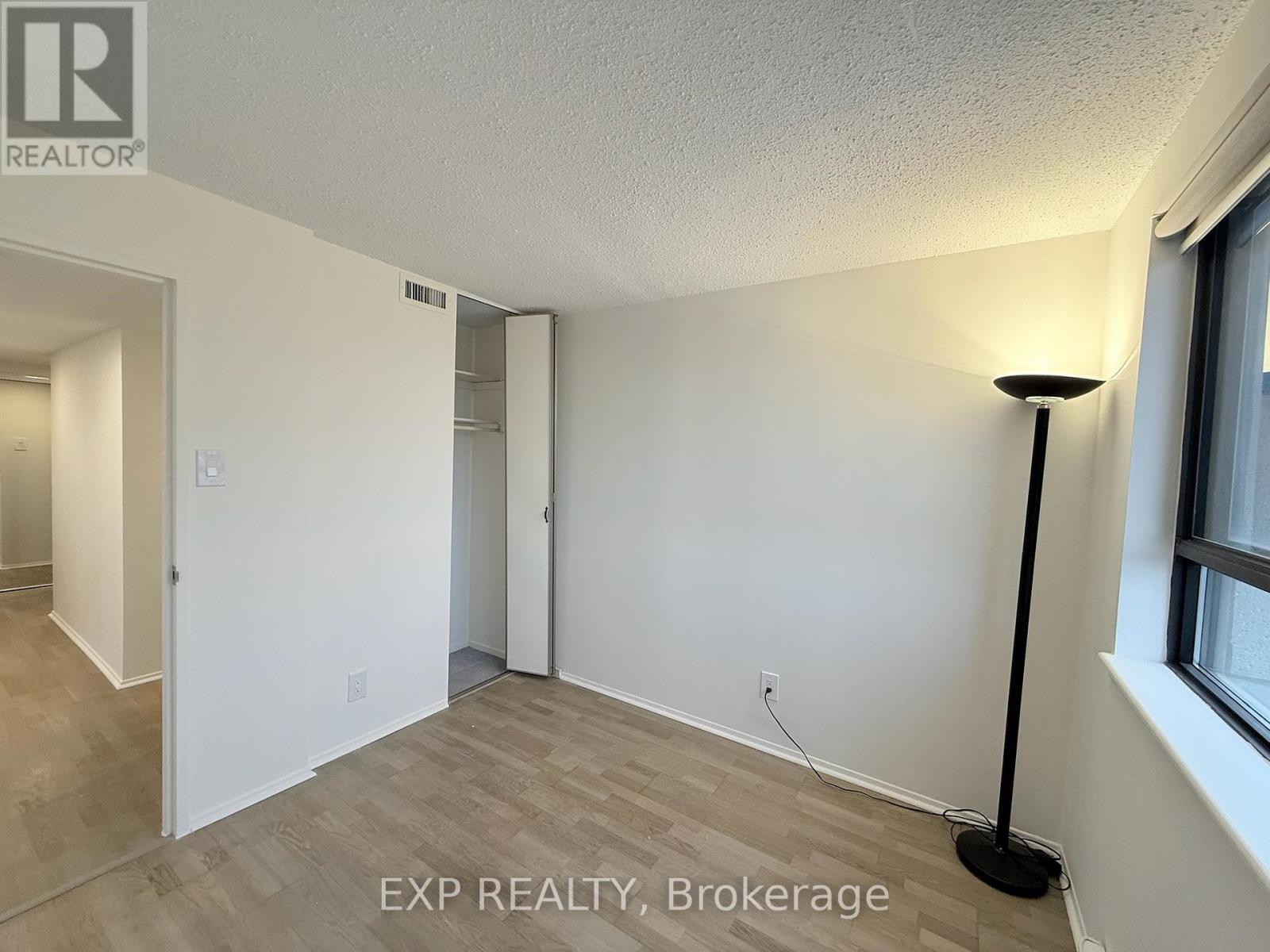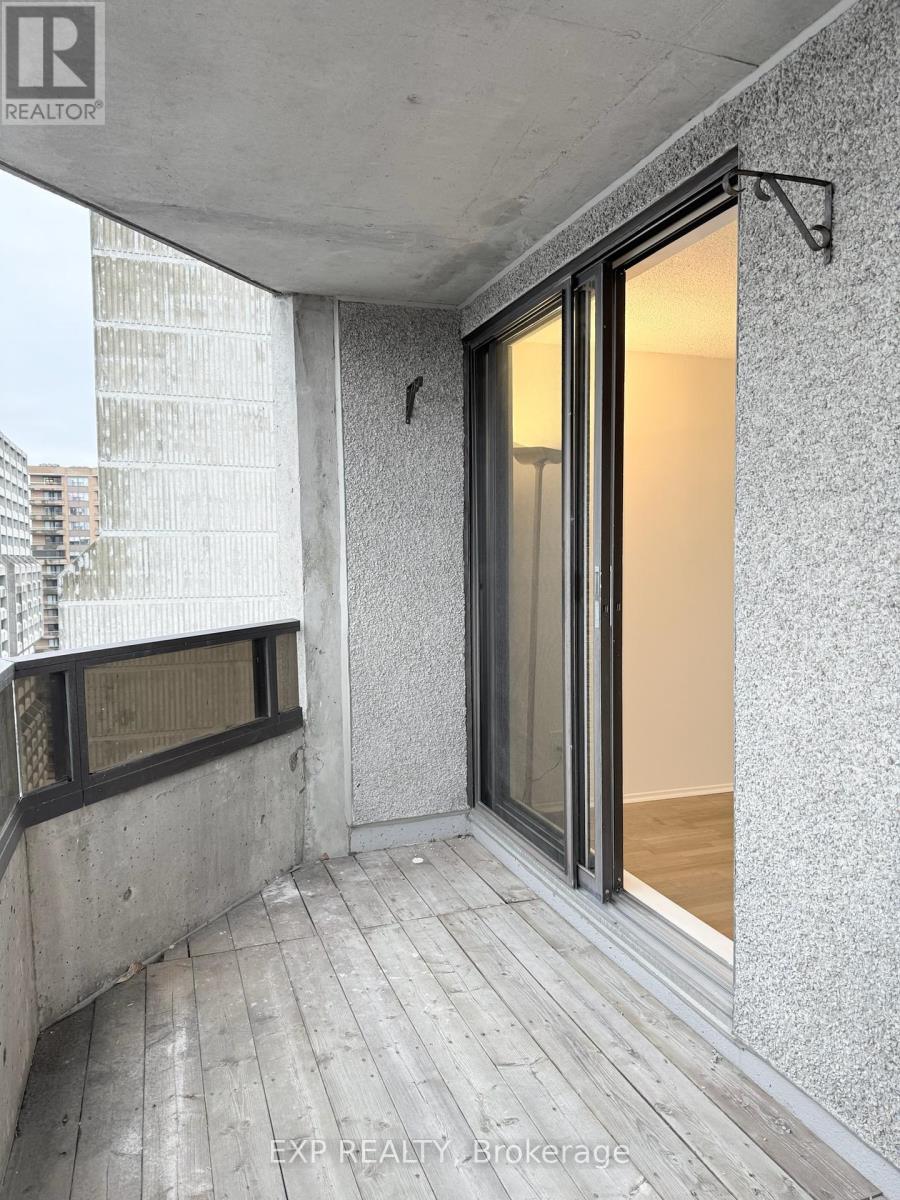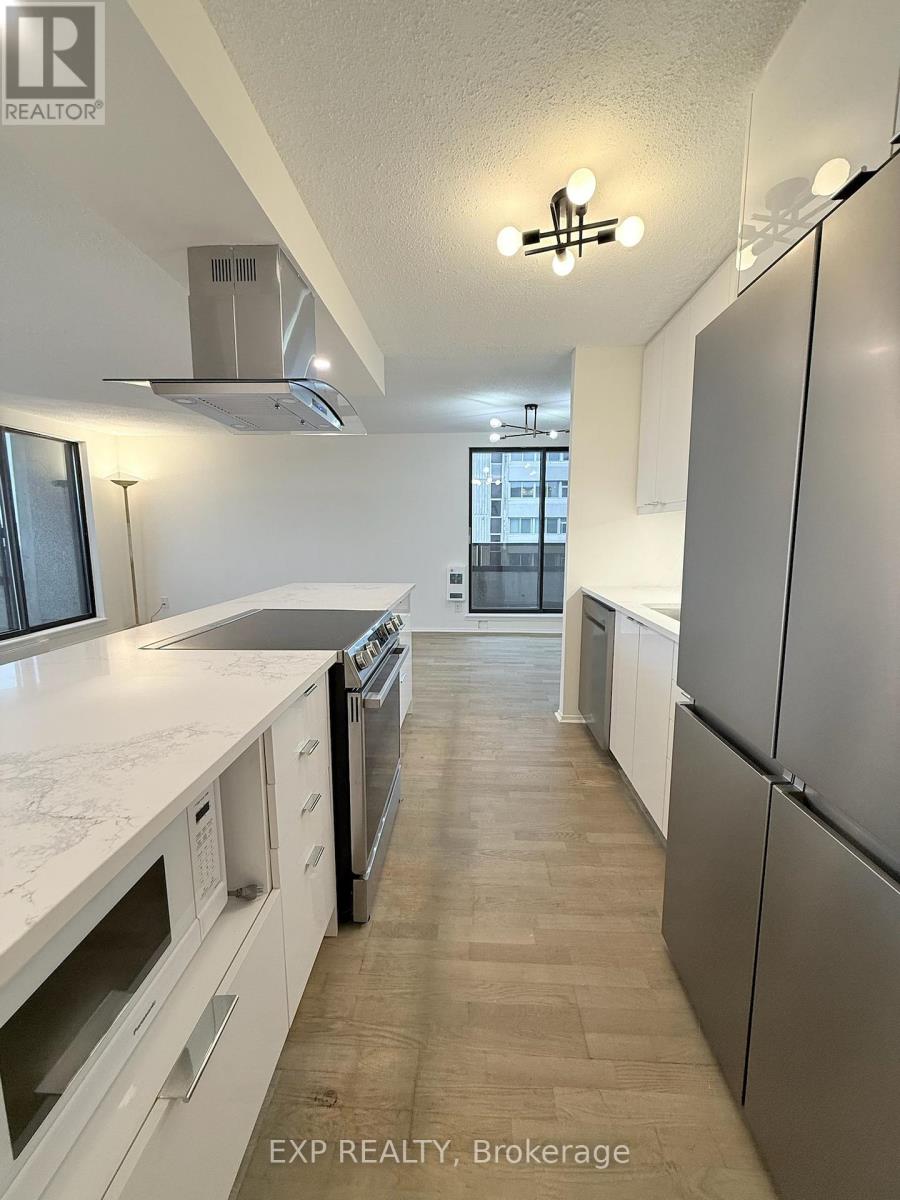2207 - 470 Laurier Avenue W Ottawa, Ontario K1R 7W9
$2,500 Monthly
Penthouse-2 at 470 Laurier Avenue Luxury Living in the Heart of DowntownWith its upgraded interior, stunning views, and unbeatable location, this penthouse provides the perfect balance of luxury and convenience. this residence boasts a modern and upgraded kitchen and bathrooms, combining elegance with functionality. Experience upscale living in this stunning penthouse featuring two private balconies, one with serene south views and the other with breathtaking west views. The building offers premium amenities, including an indoor pool, sauna, party room, rooftop deck, garden patio with barbecue facilities, and in-building rental suites for guests. Additional conveniences include in-unit laundry and a dedicated locker for extra storage. Perfectly situated in the heart of Ottawa, this penthouse is within walking distance of Lisgar Collegiate Institute, Elgin Street Public School, and St. Nicholas Adult High School, as well as the Ottawa Public Library Main Branch. Enjoy easy access to dining, shopping, and entertainment at Sparks Street, ByWard Market, and Rideau Centre. Outdoor enthusiasts will appreciate nearly toConfederation Park, Majors Hill Park, and the Rideau Canal, which offer year-round activities. Cultural landmarks like Parliament Hill and the National Arts Centre are just minutes away. (id:58043)
Property Details
| MLS® Number | X11900178 |
| Property Type | Single Family |
| Neigbourhood | Golden Triangle |
| Community Name | 4102 - Ottawa Centre |
| CommunityFeatures | Pet Restrictions |
| Features | Balcony, Carpet Free, In Suite Laundry |
| PoolType | Indoor Pool |
Building
| BathroomTotal | 2 |
| BedroomsAboveGround | 2 |
| BedroomsTotal | 2 |
| Amenities | Sauna, Security/concierge, Party Room |
| Appliances | Dishwasher, Dryer, Microwave, Refrigerator, Stove, Washer |
| CoolingType | Central Air Conditioning |
| ExteriorFinish | Concrete |
| HalfBathTotal | 1 |
| HeatingFuel | Electric |
| HeatingType | Baseboard Heaters |
| SizeInterior | 899.9921 - 998.9921 Sqft |
| Type | Apartment |
Land
| Acreage | No |
Rooms
| Level | Type | Length | Width | Dimensions |
|---|---|---|---|---|
| Main Level | Dining Room | 3.34 m | 2.5 m | 3.34 m x 2.5 m |
| Main Level | Kitchen | 2.98 m | 2.31 m | 2.98 m x 2.31 m |
| Main Level | Living Room | 5.36 m | 3.1 m | 5.36 m x 3.1 m |
| Main Level | Primary Bedroom | 4.43 m | 3.02 m | 4.43 m x 3.02 m |
| Main Level | Bedroom 2 | 2.75 m | 2.69 m | 2.75 m x 2.69 m |
https://www.realtor.ca/real-estate/27752846/2207-470-laurier-avenue-w-ottawa-4102-ottawa-centre
Interested?
Contact us for more information
Amy Verma
Salesperson
343 Preston Street, 11th Floor
Ottawa, Ontario K1S 1N4









































